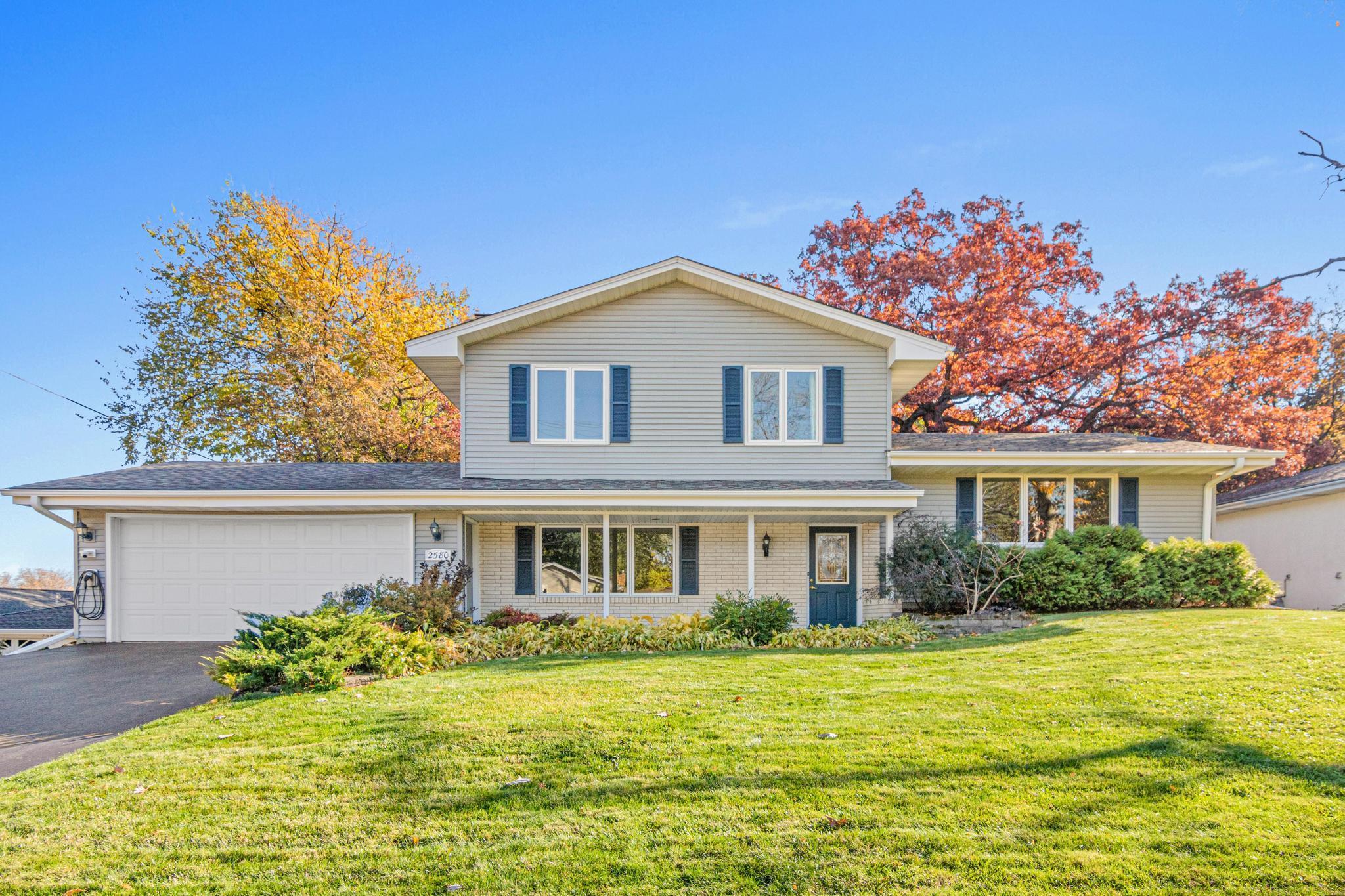2580 WESTERN AVENUE
2580 Western Avenue, Roseville, 55113, MN
-
Price: $465,000
-
Status type: For Sale
-
City: Roseville
-
Neighborhood: Gehrmann Add
Bedrooms: 4
Property Size :1979
-
Listing Agent: NST16444,NST47494
-
Property type : Single Family Residence
-
Zip code: 55113
-
Street: 2580 Western Avenue
-
Street: 2580 Western Avenue
Bathrooms: 2
Year: 1966
Listing Brokerage: Edina Realty, Inc.
FEATURES
- Range
- Refrigerator
- Washer
- Dryer
- Microwave
- Dishwasher
- Disposal
- Gas Water Heater
DETAILS
Fall in love with this charming, move-in ready 4-bedroom, 2-bath home in the heart of Roseville! Bright and inviting with hardwood floors throughout, fresh carpet and paint, a brand-new blacktop driveway and more! All new Marvin windows in 2021 and solar panels that are owned outright. The spacious floor plan features 3 bedrooms on the upper level, one on the main and an open concept kitchen/dining/living room. Cozy family room and finished lower level. Step outside to your own private oasis—an incredible 0.8-acre flat, park-like yard backing to Acorn Park! Enjoy morning coffee and summer barbecues on the huge deck overlooking the trees. Perfect location close to schools, parks, and shopping. A GEM!
INTERIOR
Bedrooms: 4
Fin ft² / Living Area: 1979 ft²
Below Ground Living: 284ft²
Bathrooms: 2
Above Ground Living: 1695ft²
-
Basement Details: Block, Finished, Full,
Appliances Included:
-
- Range
- Refrigerator
- Washer
- Dryer
- Microwave
- Dishwasher
- Disposal
- Gas Water Heater
EXTERIOR
Air Conditioning: Central Air
Garage Spaces: 2
Construction Materials: N/A
Foundation Size: 1072ft²
Unit Amenities:
-
- Kitchen Window
- Natural Woodwork
- Hardwood Floors
- Ceiling Fan(s)
- Kitchen Center Island
- Tile Floors
Heating System:
-
- Forced Air
ROOMS
| Main | Size | ft² |
|---|---|---|
| Family Room | 14x13 | 196 ft² |
| Kitchen | 10x11 | 100 ft² |
| Bedroom 4 | 11x9 | 121 ft² |
| Informal Dining Room | 9x11 | 81 ft² |
| Living Room | 12x17 | 144 ft² |
| Deck | 18x32 | 324 ft² |
| Foyer | 5x9 | 25 ft² |
| Pantry (Walk-In) | 4x5.5 | 21.67 ft² |
| Upper | Size | ft² |
|---|---|---|
| Bedroom 1 | 12.5x11 | 155.21 ft² |
| Bedroom 2 | 11x14 | 121 ft² |
| Bedroom 3 | 10x11 | 100 ft² |
| Basement | Size | ft² |
|---|---|---|
| Family Room | 12.5x18 | 155.21 ft² |
| Utility Room | 9x19 | 81 ft² |
LOT
Acres: N/A
Lot Size Dim.: 86x376
Longitude: 45.0189
Latitude: -93.1153
Zoning: Residential-Single Family
FINANCIAL & TAXES
Tax year: 2025
Tax annual amount: $5,864
MISCELLANEOUS
Fuel System: N/A
Sewer System: City Sewer/Connected
Water System: City Water/Connected
ADDITIONAL INFORMATION
MLS#: NST7821466
Listing Brokerage: Edina Realty, Inc.

ID: 4259435
Published: October 31, 2025
Last Update: October 31, 2025
Views: 1






