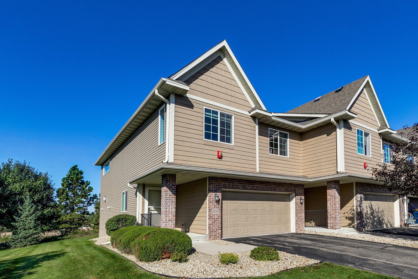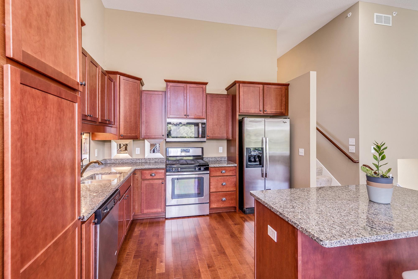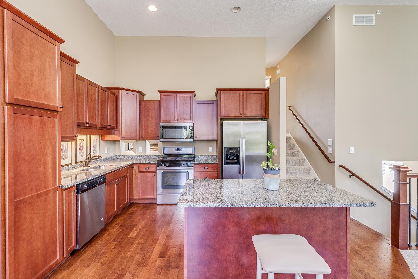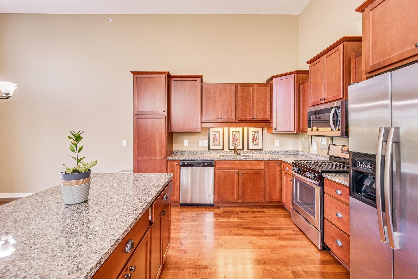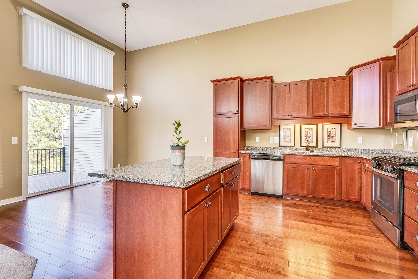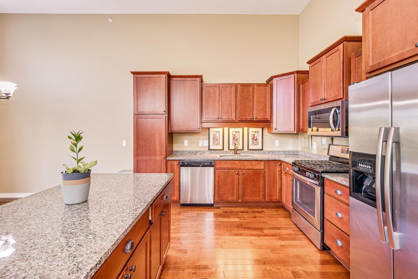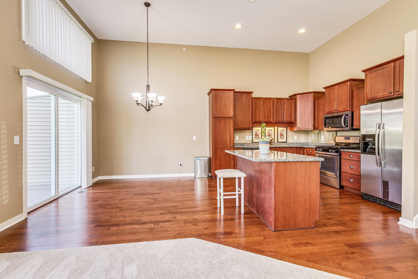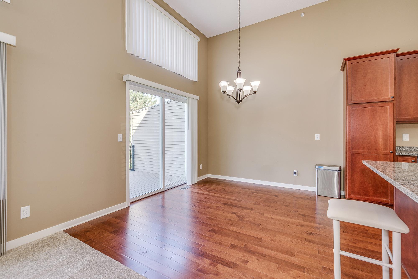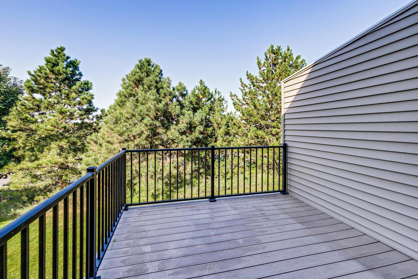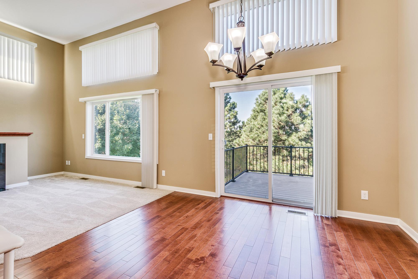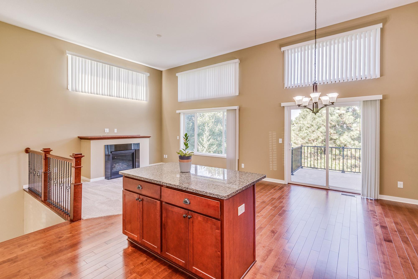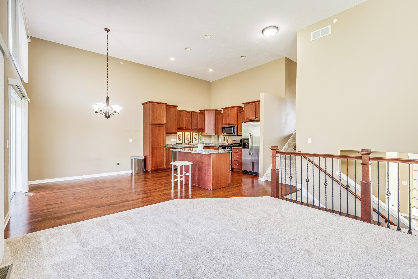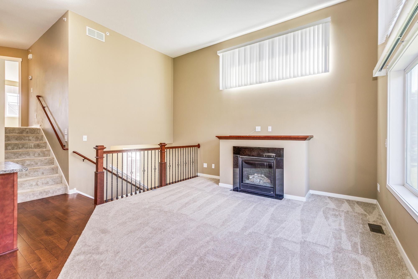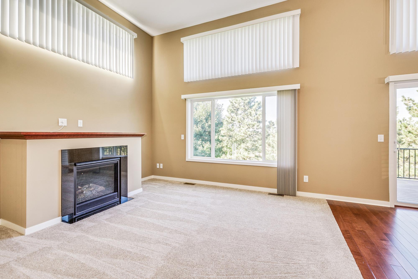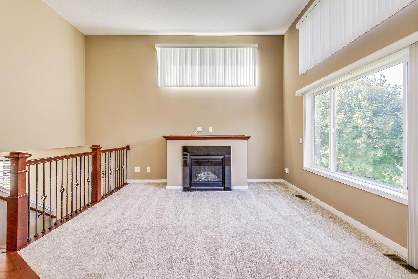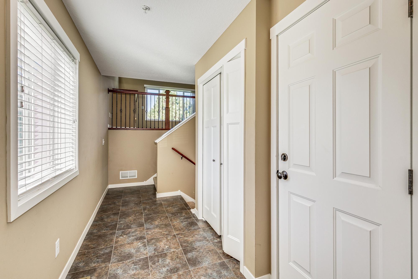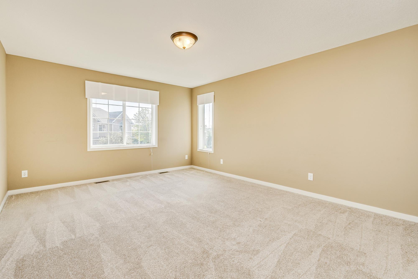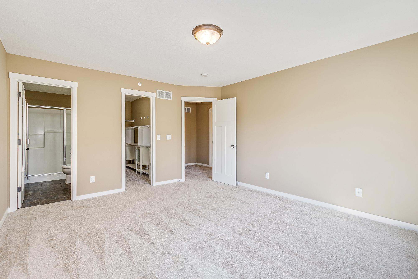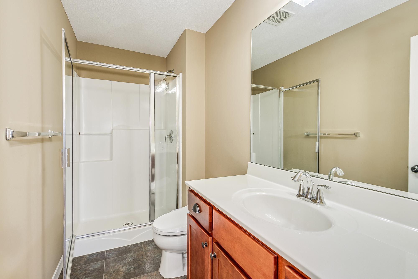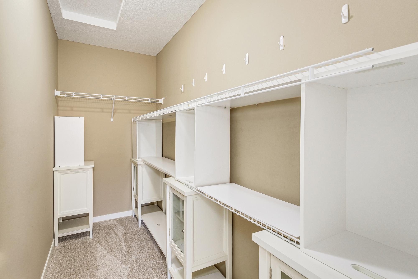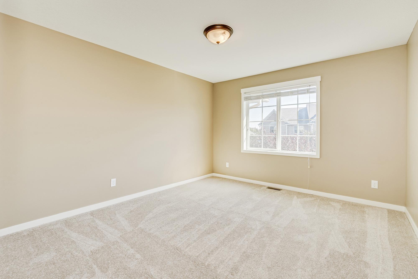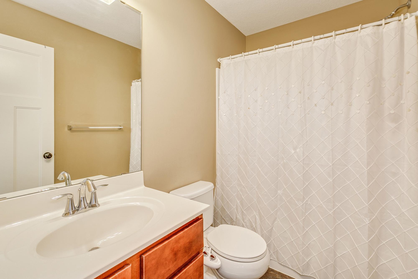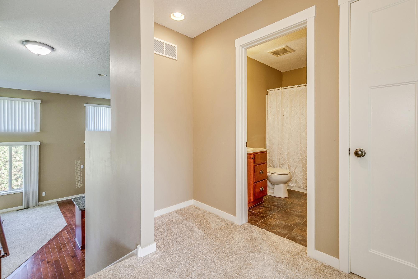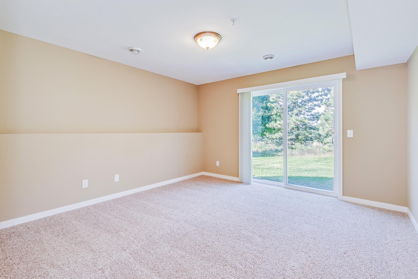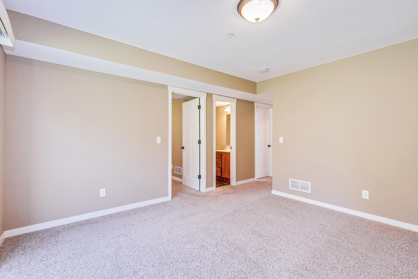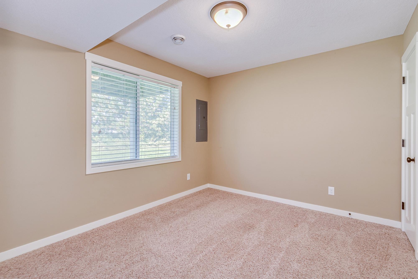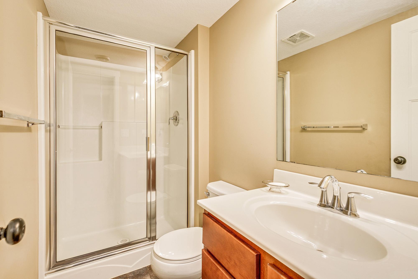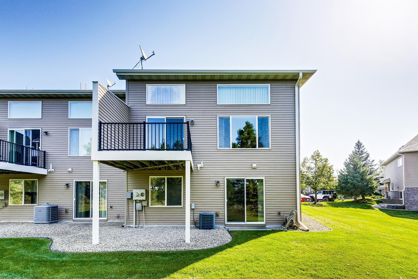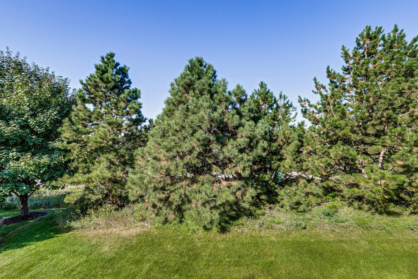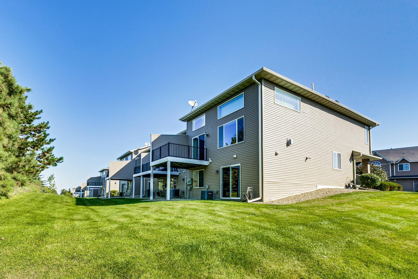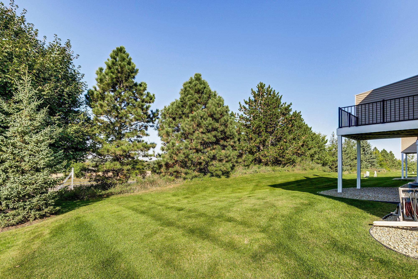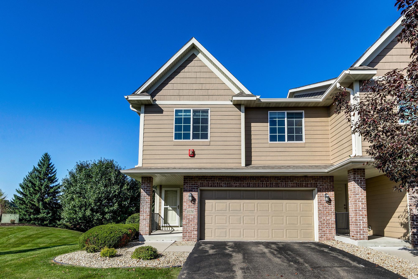2576 WATERFALL WAY
2576 Waterfall Way, Prior Lake, 55372, MN
-
Price: $364,900
-
Status type: For Sale
-
City: Prior Lake
-
Neighborhood: Wensmann 4th Addition
Bedrooms: 3
Property Size :1749
-
Listing Agent: NST49300,NST107899
-
Property type : Townhouse Side x Side
-
Zip code: 55372
-
Street: 2576 Waterfall Way
-
Street: 2576 Waterfall Way
Bathrooms: 3
Year: 2013
Listing Brokerage: River Town Realty of MN, INC
FEATURES
- Range
- Refrigerator
- Washer
- Dryer
- Microwave
- Dishwasher
- Water Softener Owned
DETAILS
Beautifully upgraded 3-bedroom 3 Bath end-unit! The elegant Kitchen offers cherry cabinets, stainless steel appliances, and granite countertops. This stylish and functional space is great for preparing meals together. The island features additional seating and storage. The Living Room offers a grand two-story ceiling, as well as a fireplace for cozy evenings. The Dining Room has ample space to share meals. Step out onto the private deck to enjoy your morning coffee or quietly read a book. The carpet in the Living Room and on the steps is brand new. There's beautiful gleaming flooring in the Kitchen and Dining Room. The abundance of windows, high ceilings, and open floor plan gives this home a bright and open feel. The upper level is your own private retreat in the Primary Bedroom Suite. The private 3/4 Bath features a lovely upgraded vanity. The walk-in closet has great organizers. The second Bedroom is bright and spacious as well, complete with a Full Bath. The hallway nook is the perfect space for a desk. The walkout lower level is bright and open. It features a 3rd Bedroom, 3/4 Bath, Family Room, and great storage space. The private and spacious backyard is perfect for all of your outdoor activities. Great for entertaining family and friends. Don't miss the chance to make this great home yours!
INTERIOR
Bedrooms: 3
Fin ft² / Living Area: 1749 ft²
Below Ground Living: 450ft²
Bathrooms: 3
Above Ground Living: 1299ft²
-
Basement Details: Daylight/Lookout Windows, Finished, Full, Concrete, Walkout,
Appliances Included:
-
- Range
- Refrigerator
- Washer
- Dryer
- Microwave
- Dishwasher
- Water Softener Owned
EXTERIOR
Air Conditioning: Central Air
Garage Spaces: 2
Construction Materials: N/A
Foundation Size: 660ft²
Unit Amenities:
-
- Deck
- Natural Woodwork
- Hardwood Floors
- Walk-In Closet
- Vaulted Ceiling(s)
- Washer/Dryer Hookup
- In-Ground Sprinkler
- Kitchen Center Island
- Tile Floors
- Primary Bedroom Walk-In Closet
Heating System:
-
- Forced Air
ROOMS
| Lower | Size | ft² |
|---|---|---|
| Family Room | 14x14 | 196 ft² |
| Bedroom 3 | 9x11 | 81 ft² |
| Main | Size | ft² |
|---|---|---|
| Dining Room | 11x11 | 121 ft² |
| Living Room | 13x14 | 169 ft² |
| Kitchen | 11x12 | 121 ft² |
| Upper | Size | ft² |
|---|---|---|
| Bedroom 1 | 13x16 | 169 ft² |
| Bedroom 2 | 12x13 | 144 ft² |
LOT
Acres: N/A
Lot Size Dim.: 31x87
Longitude: 44.7419
Latitude: -93.4692
Zoning: Residential-Single Family
FINANCIAL & TAXES
Tax year: 2025
Tax annual amount: $2,962
MISCELLANEOUS
Fuel System: N/A
Sewer System: City Sewer/Connected
Water System: City Water/Connected
ADDITIONAL INFORMATION
MLS#: NST7809650
Listing Brokerage: River Town Realty of MN, INC

ID: 4165647
Published: September 30, 2025
Last Update: September 30, 2025
Views: 3


