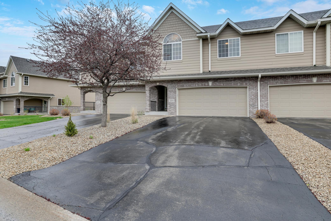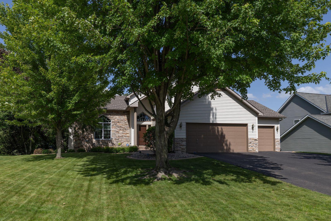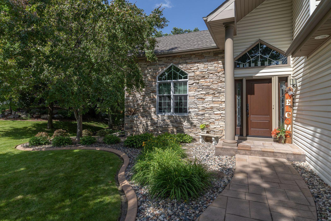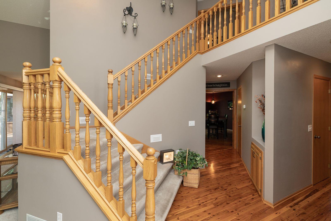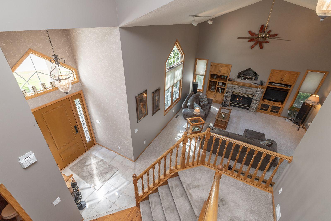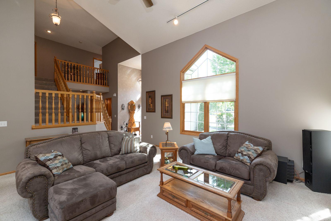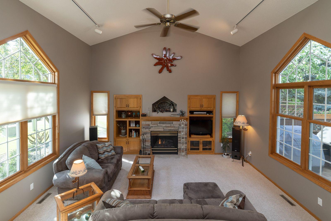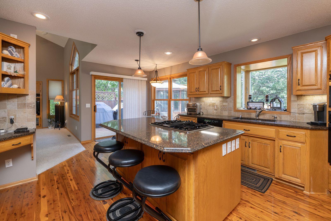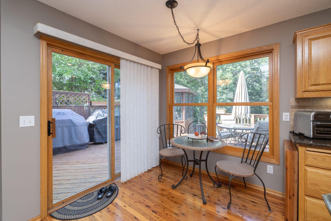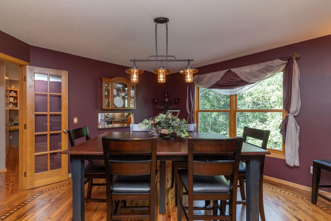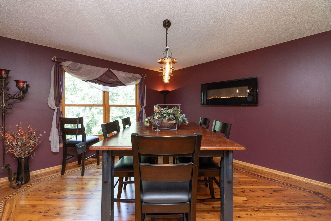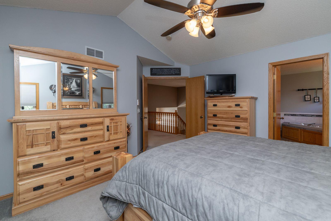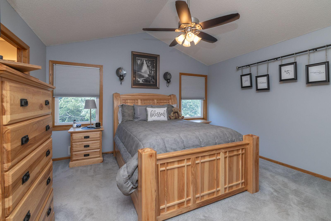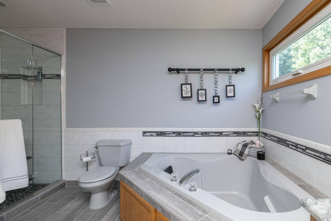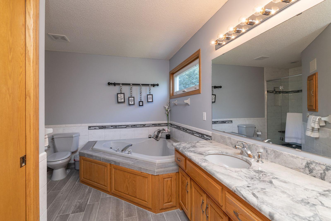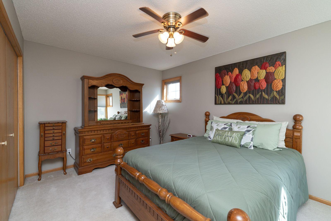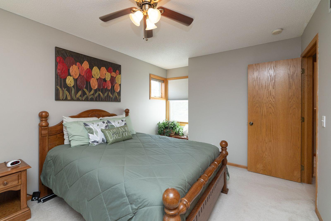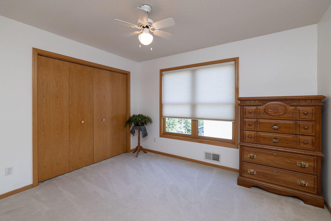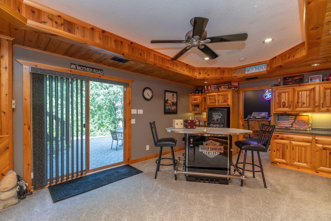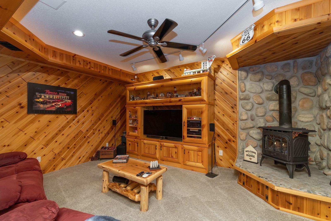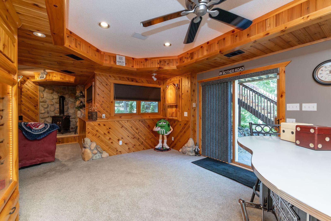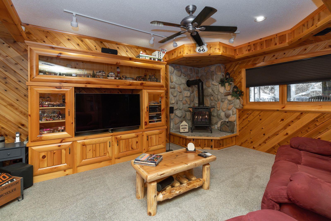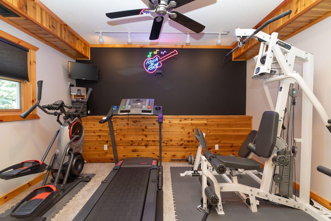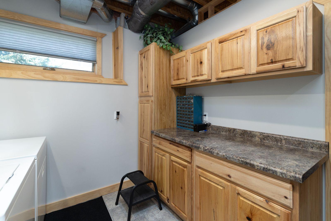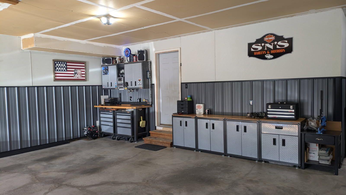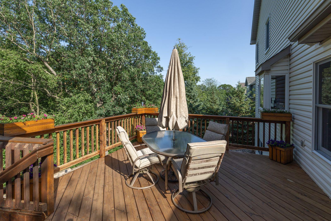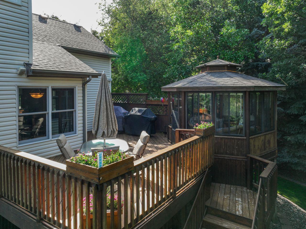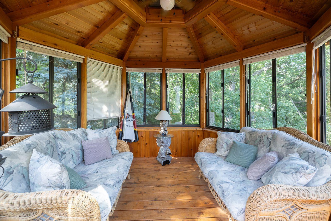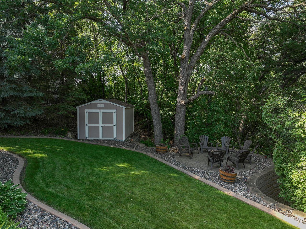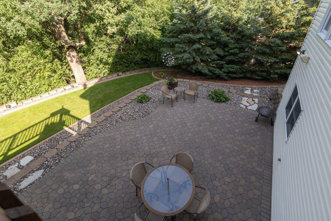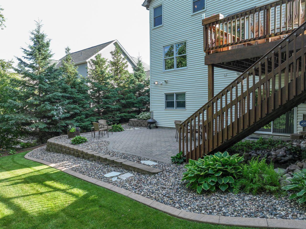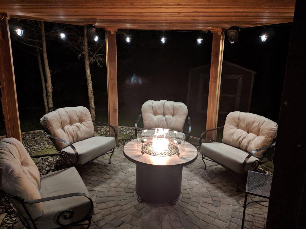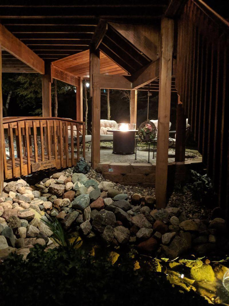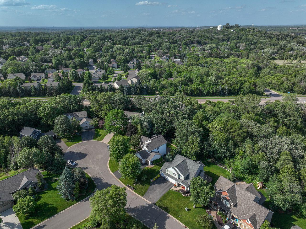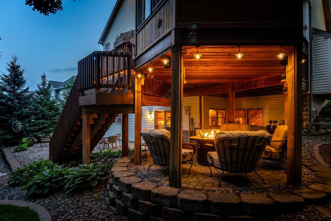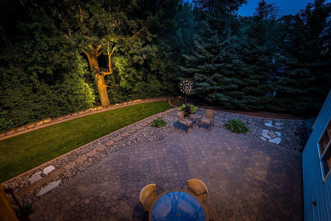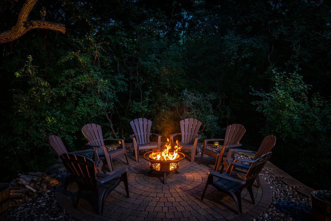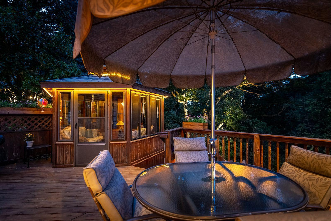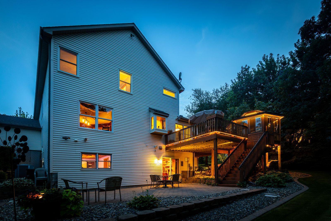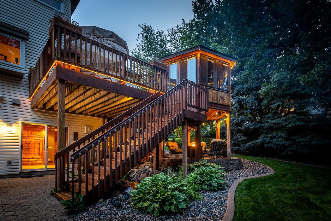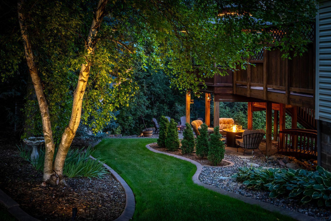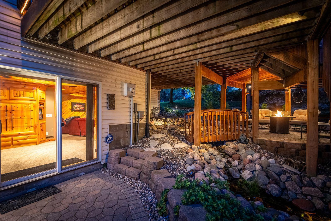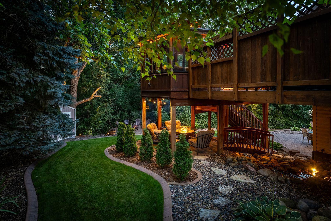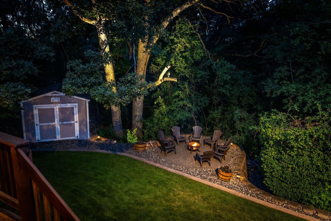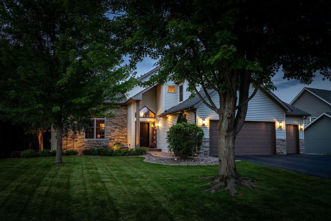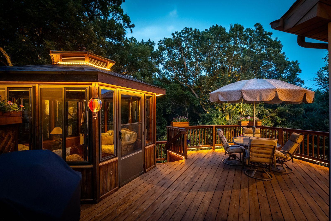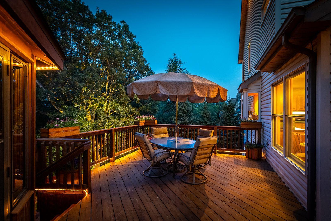2575 WATERFALL WAY
2575 Waterfall Way, Prior Lake, 55372, MN
-
Price: $385,000
-
Status type: For Sale
-
City: Prior Lake
-
Neighborhood: Wensmann 4th Add
Bedrooms: 3
Property Size :2492
-
Listing Agent: NST71014,NST77897
-
Property type : Townhouse Side x Side
-
Zip code: 55372
-
Street: 2575 Waterfall Way
-
Street: 2575 Waterfall Way
Bathrooms: 4
Year: 2005
Listing Brokerage: Engel & Volkers Prior Lake
FEATURES
- Range
- Refrigerator
- Washer
- Dryer
- Microwave
- Dishwasher
- Water Softener Owned
- Disposal
- Humidifier
- Gas Water Heater
- Stainless Steel Appliances
DETAILS
Golf and Lake-Lovers, TAKE NOTICE! The second you step inside this immaculate townhome with massive “wow-factor” windows and vaulted ceilings, settled a block behind hole #4 in the highly sought-after Wild’s Golf Club neighborhood, you’ll know with absolute certainty that the perfect home DOES exist! Boasting nearly 2,500 sq. ft. of living space, with 3 bedrooms on one level, 4 bathrooms, a 2-car garage, and gorgeous natural sunlight throughout, this rare gem seriously has it all! The home’s main floor is the epitome of open-floor-plan living, with a stunning living room, dining area overlooking the back porch, and a spacious kitchen, complete with stainless steel appliances, tons of cabinet space, and a cozy breakfast bar. The upstairs primary suite is an absolute dream, with a spa-worthy ensuite bathroom, and spacious walk-in closet. The lower level’s sprawling recreation room features a beautiful gas fireplace and plenty of space to take in a family movie night, or enjoy your favorite hobbies. Nearby Meadows at Mystic Lake Golf Course, Dakotah Sports & Fitness, Mystic Lake (the Lake!), as well as Mystic Lake Casino & Hotel, are all within walking distance, or a quick drive down the street. Easy access to Highways 13 and 169, 30-minutes from downtown Minneapolis, and 20-minutes from MSP Airport. Target, HyVee, Cub Foods, and Fresh Thyme are all within a 10-minute drive, making it a breeze to check things off your grocery and to-do lists. Tons of delectable restaurant options are also close by, with local favorites such as McCoy’s Copper Pint, Bravi’s Craft Mexican Kitchen, and Charlie’s On Prior. These new digs are truly a step above the rest - come see it in all its glory for yourself!
INTERIOR
Bedrooms: 3
Fin ft² / Living Area: 2492 ft²
Below Ground Living: 727ft²
Bathrooms: 4
Above Ground Living: 1765ft²
-
Basement Details: Daylight/Lookout Windows, Drain Tiled, Drainage System, Finished, Full, Walkout,
Appliances Included:
-
- Range
- Refrigerator
- Washer
- Dryer
- Microwave
- Dishwasher
- Water Softener Owned
- Disposal
- Humidifier
- Gas Water Heater
- Stainless Steel Appliances
EXTERIOR
Air Conditioning: Central Air
Garage Spaces: 2
Construction Materials: N/A
Foundation Size: 799ft²
Unit Amenities:
-
- Deck
- Natural Woodwork
- Hardwood Floors
- Ceiling Fan(s)
- Walk-In Closet
- Vaulted Ceiling(s)
- Local Area Network
- Washer/Dryer Hookup
- In-Ground Sprinkler
- Cable
- Kitchen Center Island
- Tile Floors
- Primary Bedroom Walk-In Closet
Heating System:
-
- Forced Air
ROOMS
| Main | Size | ft² |
|---|---|---|
| Living Room | 19.5x13 | 378.63 ft² |
| Foyer | 11x5 | 121 ft² |
| Kitchen | 12.5x12 | 155.21 ft² |
| Dining Room | 12x9 | 144 ft² |
| Deck | 14x12 | 196 ft² |
| Upper | Size | ft² |
|---|---|---|
| Bedroom 3 | 11x11 | 121 ft² |
| Bedroom 2 | 13x11 | 169 ft² |
| Primary Bathroom | 11x10 | 121 ft² |
| Bedroom 1 | 14x11 | 196 ft² |
| Lower | Size | ft² |
|---|---|---|
| Family Room | 19.5x16 | 378.63 ft² |
| Office | 12x8 | 144 ft² |
LOT
Acres: N/A
Lot Size Dim.: 86x26
Longitude: 44.742
Latitude: -93.4685
Zoning: Residential-Single Family
FINANCIAL & TAXES
Tax year: 2025
Tax annual amount: $3,543
MISCELLANEOUS
Fuel System: N/A
Sewer System: City Sewer/Connected
Water System: City Water/Connected
ADDITIONAL INFORMATION
MLS#: NST7735113
Listing Brokerage: Engel & Volkers Prior Lake

ID: 3972093
Published: May 01, 2025
Last Update: May 01, 2025
Views: 1


