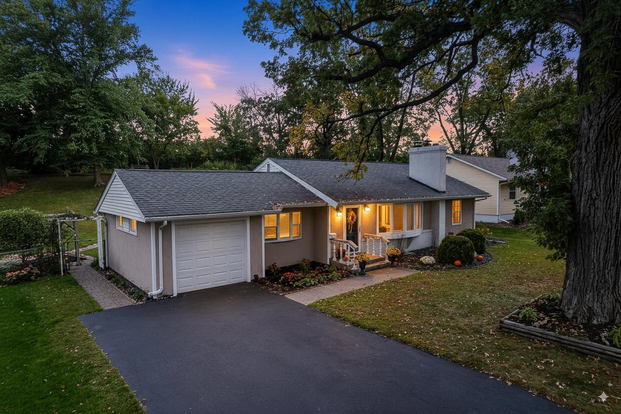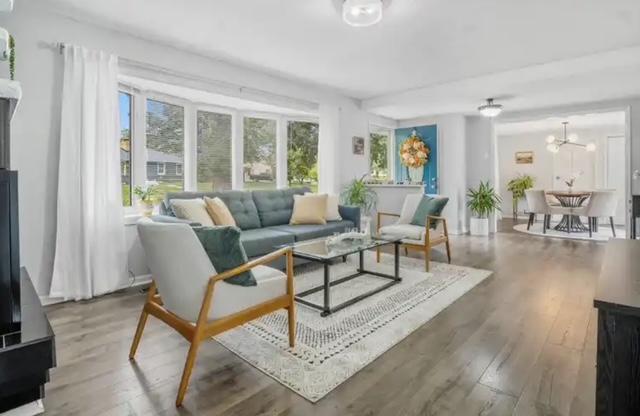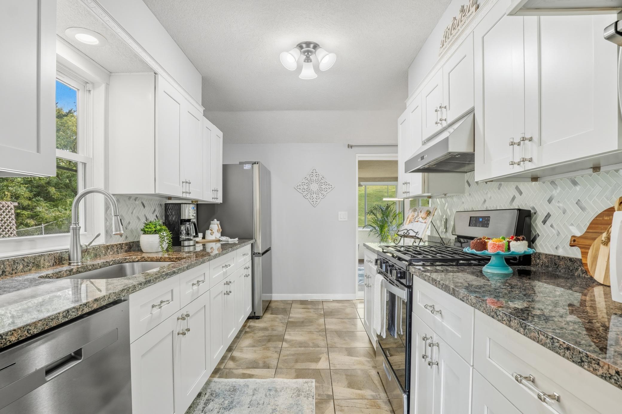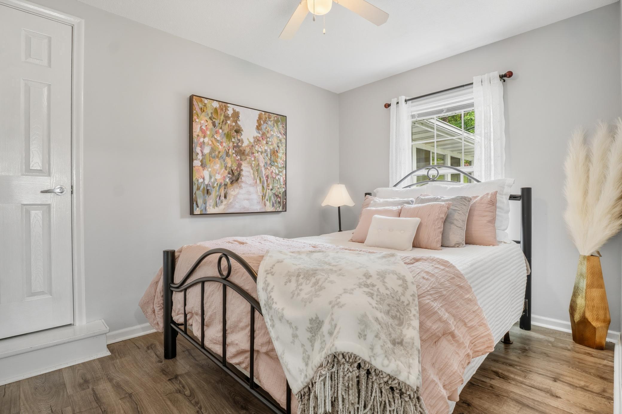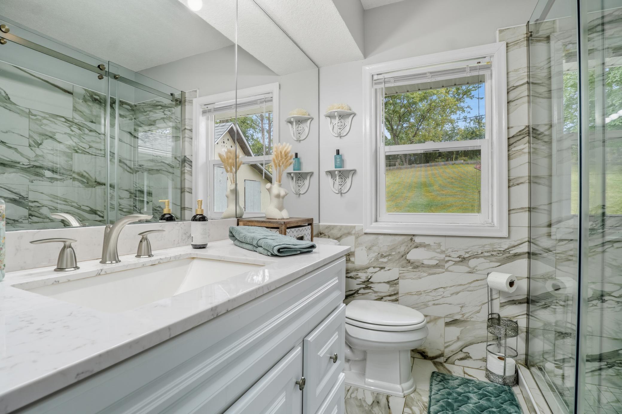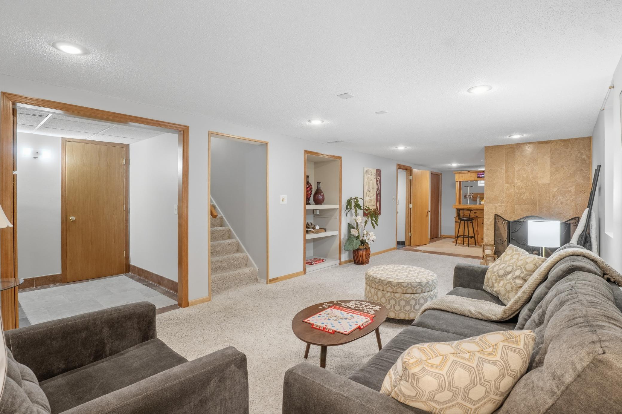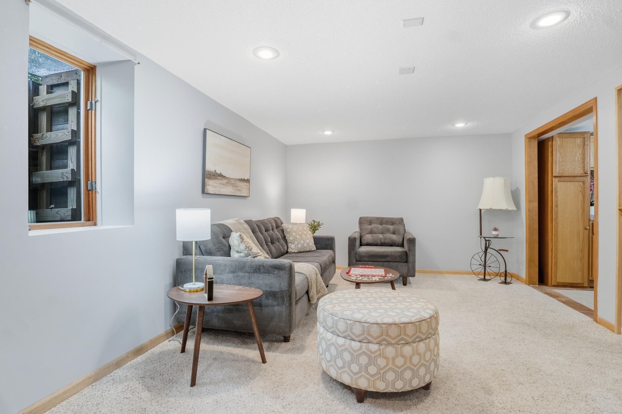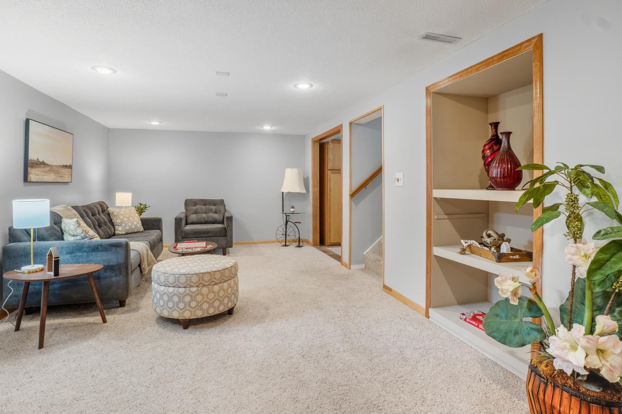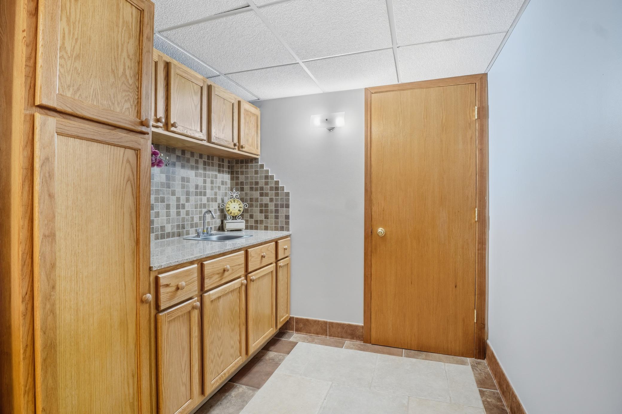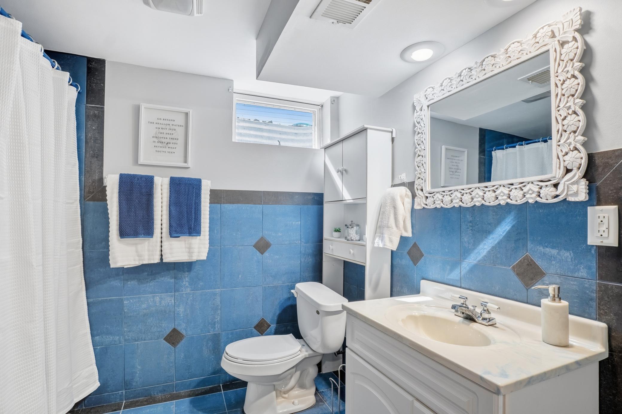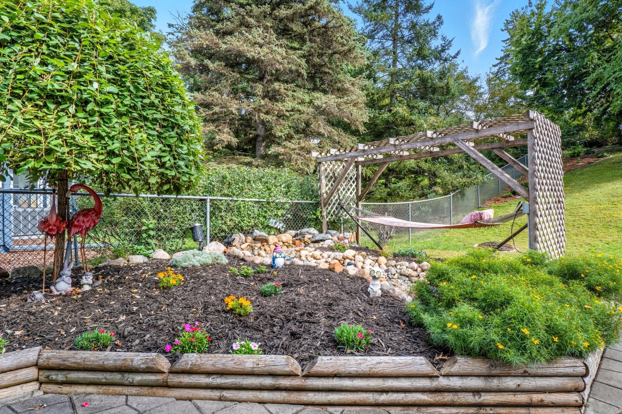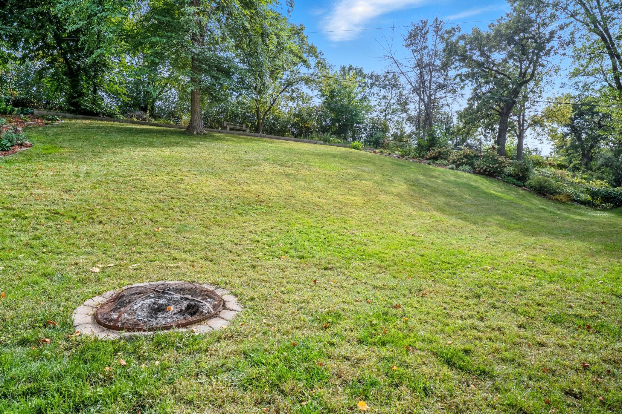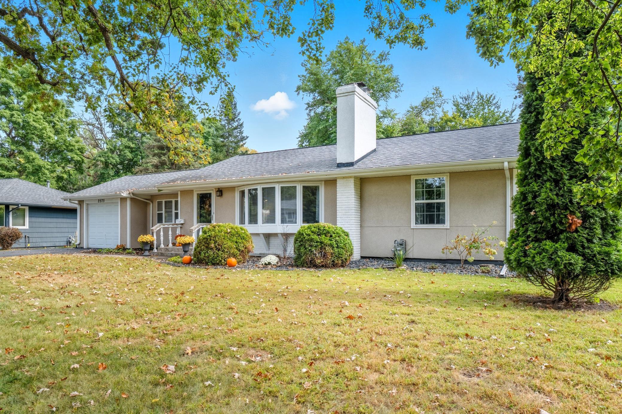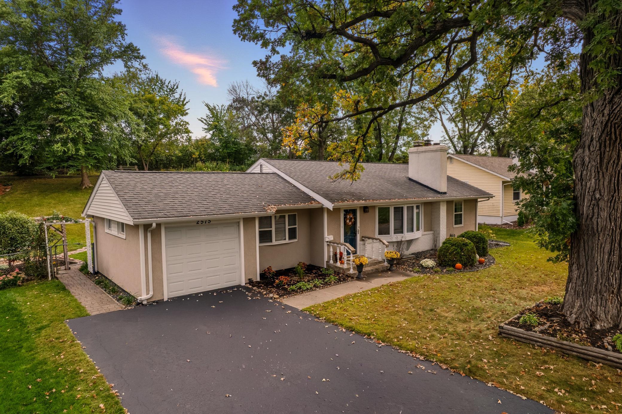2575 QUEBEC AVENUE
2575 Quebec Avenue, Saint Louis Park, 55426, MN
-
Price: $475,000
-
Status type: For Sale
-
City: Saint Louis Park
-
Neighborhood: South Westwood Hills
Bedrooms: 3
Property Size :1924
-
Listing Agent: NST26334,NST105663
-
Property type : Single Family Residence
-
Zip code: 55426
-
Street: 2575 Quebec Avenue
-
Street: 2575 Quebec Avenue
Bathrooms: 2
Year: 1954
Listing Brokerage: Roseth Realty
FEATURES
- Range
- Refrigerator
- Washer
- Dryer
- Microwave
- Exhaust Fan
- Dishwasher
- Stainless Steel Appliances
DETAILS
Timeless Charm Meets Modern Luxury in the Heart of St. Louis Park Welcome to this beautifully updated, move-in ready gem that effortlessly blends classic with contemporary updates. Nestled in a prime St. Louis Park location, this home invites you in with a spacious living room featuring luxury vinyl plank flooring, a sleek modern fireplace, and oversized, recently upgraded windows and doors that bathe the space in natural light. All three spacious bedrooms are conveniently located on the main level, accompanied by a beautifully remodeled bathroom featuring a walk-in shower. This fully equipped stunning kitchen has been completely renovated with granite countertops, a farmhouse sink, custom white enameled cabinetry with premium hardware, a five-burner gas range with vent hood, and all appliances are stainless steel. Just off the kitchen, enjoy meals in the dedicated dining room or retreat to the sun filled three-season porch (added in 2017) which extends your living space and provides the perfect spot for morning coffee or evening relaxation. Step outside into your private backyard oasis, a fully fenced retreat featuring a spacious paver patio, a tranquil water feature, and beautiful landscaping. Whether you're hosting summer barbecues, gathering with friends, or unwinding after a long day, this outdoor space offers peace, privacy, and plenty of room to play. The finished lower level adds incredible versatility with a second fireplace, a wet bar as well as ample storage with space. The huge family room can be used as a media room, game space, or even adapted into a future fourth bedroom—creating instant equity. A full bathroom and laundry room make this level ideal for multi-generational living, guest accommodations, or effortless entertaining. Enjoy the convenience of a 1-car attached garage and extra-wide driveway, all in a quiet, tree-lined neighborhood. Every detail of this home has been thoughtfully considered, combining comfort, style, and convenience. Located near top-rated schools, parks, trails, shopping, and dining. This turnkey treasure offers not just a place to live—but a lifestyle to love. It is certainly a stunner, ready to welcome you home.
INTERIOR
Bedrooms: 3
Fin ft² / Living Area: 1924 ft²
Below Ground Living: 912ft²
Bathrooms: 2
Above Ground Living: 1012ft²
-
Basement Details: Egress Window(s), Finished, Full,
Appliances Included:
-
- Range
- Refrigerator
- Washer
- Dryer
- Microwave
- Exhaust Fan
- Dishwasher
- Stainless Steel Appliances
EXTERIOR
Air Conditioning: Central Air
Garage Spaces: 1
Construction Materials: N/A
Foundation Size: 1012ft²
Unit Amenities:
-
- Patio
- Porch
- Ceiling Fan(s)
- Local Area Network
- Washer/Dryer Hookup
- Wet Bar
- Tile Floors
- Main Floor Primary Bedroom
Heating System:
-
- Forced Air
ROOMS
| Main | Size | ft² |
|---|---|---|
| Living Room | 25x13 | 625 ft² |
| Dining Room | 10x12 | 100 ft² |
| Kitchen | 8x12 | 64 ft² |
| Bedroom 1 | 10x12 | 100 ft² |
| Bedroom 2 | 11x12 | 121 ft² |
| Bedroom 3 | 12x12 | 144 ft² |
| Lower | Size | ft² |
|---|---|---|
| Family Room | 36x12 | 1296 ft² |
| Amusement Room | 8x13 | 64 ft² |
| Laundry | 3x8 | 9 ft² |
| Bar/Wet Bar Room | 8x8 | 64 ft² |
LOT
Acres: N/A
Lot Size Dim.: 75x176x100x156
Longitude: 44.956
Latitude: -93.377
Zoning: Residential-Single Family
FINANCIAL & TAXES
Tax year: 2025
Tax annual amount: $5,282
MISCELLANEOUS
Fuel System: N/A
Sewer System: City Sewer/Connected
Water System: City Water/Connected
ADDITIONAL INFORMATION
MLS#: NST7804618
Listing Brokerage: Roseth Realty

ID: 4127210
Published: September 19, 2025
Last Update: September 19, 2025
Views: 1


