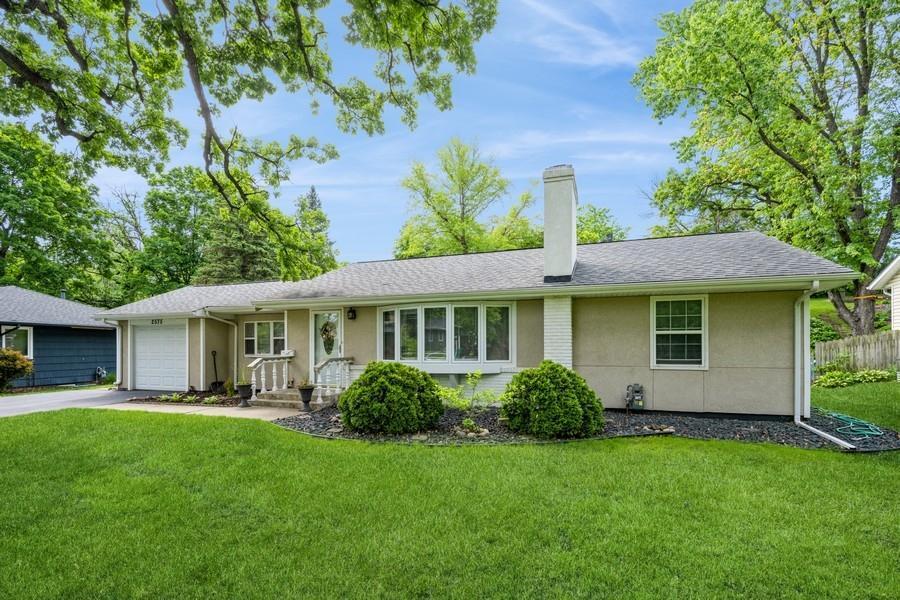2575 QUEBEC AVENUE
2575 Quebec Avenue, Minneapolis (Saint Louis Park), 55426, MN
-
Price: $485,000
-
Status type: For Sale
-
Neighborhood: South Westwood Hills
Bedrooms: 3
Property Size :1924
-
Listing Agent: NST25792,NST103699
-
Property type : Single Family Residence
-
Zip code: 55426
-
Street: 2575 Quebec Avenue
-
Street: 2575 Quebec Avenue
Bathrooms: 2
Year: 1954
Listing Brokerage: Exp Realty, LLC.
FEATURES
- Range
- Refrigerator
- Washer
- Dryer
- Microwave
- Exhaust Fan
- Dishwasher
- Stainless Steel Appliances
DETAILS
Look no further, thoughtfully updated throughout, great lot and location this move in ready one-story home offers the perfect blend of comfort, character, and convenience. Step into a spacious living room filled with natural light from a large picture window, complemented by a cozy fireplace—ideal for relaxing evenings. The fully updated kitchen impresses with stainless steel appliances, granite countertops, stylish backsplash, white enameled cabinetry, tile floors and plenty of prep space and cabinetry. Just off the kitchen, a separate formal dining room opens to the backyard patio—perfect for seamless indoor-outdoor entertaining. You'll love spending quiet mornings or evenings in the main-level sunroom, offering a bright and peaceful retreat. All three bedrooms are located on the main level for added convenience. Gorgeous fully updated main level bath that is sure to impress. The fully finished lower level expands your living space with a large family room featuring a second fireplace, a bathroom, and a wet bar with additional storage—perfect for hosting or creating a home theater space. The laundry area is also located on this level for added functionality. Some additional updates include, new furnace and new carpet in basement. Step outside to a fully fenced backyard oasis, complete with lush landscaping and a spacious patio—ideal for summer barbecues or relaxing with family and friends. Don’t miss this fantastic opportunity to own this updated home with such a versatile outdoor space, close to all amenities and easy commuting, this is a must see home!
INTERIOR
Bedrooms: 3
Fin ft² / Living Area: 1924 ft²
Below Ground Living: 912ft²
Bathrooms: 2
Above Ground Living: 1012ft²
-
Basement Details: Egress Window(s), Finished, Full,
Appliances Included:
-
- Range
- Refrigerator
- Washer
- Dryer
- Microwave
- Exhaust Fan
- Dishwasher
- Stainless Steel Appliances
EXTERIOR
Air Conditioning: Central Air
Garage Spaces: 1
Construction Materials: N/A
Foundation Size: 1012ft²
Unit Amenities:
-
- Patio
- Kitchen Window
- Porch
- Hardwood Floors
- Ceiling Fan(s)
- Local Area Network
- Washer/Dryer Hookup
- Multiple Phone Lines
- Wet Bar
- Tile Floors
- Main Floor Primary Bedroom
Heating System:
-
- Forced Air
ROOMS
| Main | Size | ft² |
|---|---|---|
| Living Room | 25x13 | 625 ft² |
| Dining Room | 10x12 | 100 ft² |
| Kitchen | 8x12 | 64 ft² |
| Bedroom 1 | 10x12 | 100 ft² |
| Bedroom 2 | 11x12 | 121 ft² |
| Bedroom 3 | 12x12 | 144 ft² |
| Lower | Size | ft² |
|---|---|---|
| Family Room | 36x12 | 1296 ft² |
| Amusement Room | 8x13 | 64 ft² |
| Laundry | 3x8 | 9 ft² |
| Bar/Wet Bar Room | 8x8 | 64 ft² |
LOT
Acres: N/A
Lot Size Dim.: 75x176x100x156
Longitude: 44.956
Latitude: -93.377
Zoning: Residential-Single Family
FINANCIAL & TAXES
Tax year: 2025
Tax annual amount: $5,282
MISCELLANEOUS
Fuel System: N/A
Sewer System: City Sewer/Connected
Water System: City Water/Connected
ADDITIONAL INFORMATION
MLS#: NST7752277
Listing Brokerage: Exp Realty, LLC.

ID: 3745153
Published: June 05, 2025
Last Update: June 05, 2025
Views: 9






