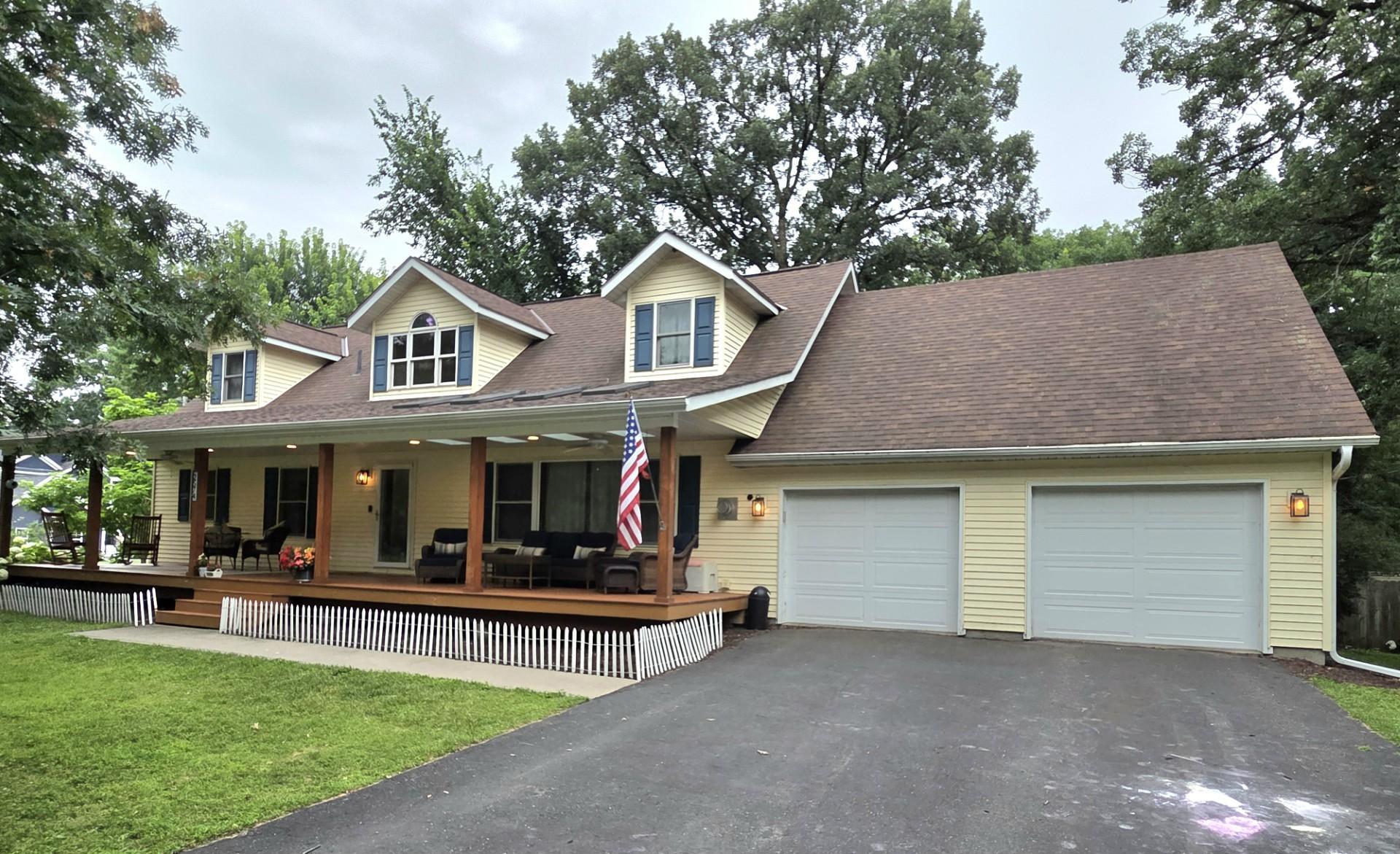2574 1ST STREET
2574 1st Street, White Bear Lake (White Bear Twp), 55110, MN
-
Price: $550,000
-
Status type: For Sale
-
Neighborhood: Garden Place
Bedrooms: 5
Property Size :3616
-
Listing Agent: NST16007,NST47567
-
Property type : Single Family Residence
-
Zip code: 55110
-
Street: 2574 1st Street
-
Street: 2574 1st Street
Bathrooms: 4
Year: 2004
Listing Brokerage: Edina Realty, Inc.
FEATURES
- Range
- Refrigerator
- Microwave
- Dishwasher
- Water Softener Owned
- Disposal
- Freezer
- Air-To-Air Exchanger
- Electronic Air Filter
- Water Filtration System
- Stainless Steel Appliances
DETAILS
This lovely, well cared for two story home has an ideal blend of space, functionality and thoughtful design. The elegant main level owner's suite boasts a fully remodeled bath with separate tub & shower, custom cabinets, and two walk-in closets. If you work remotely, you will love the main level office space as well. The upper level has 3 generously sized bedrooms, one with a custom built in reading nook. Enjoy entertaining or have movie night in the well appointed family room featuring a wet bar, mini fridge, gas fireplace and a home theater system. There is a 5th legal bedroom in the lower level along with a large storage area or hobby room. The 3/4 bath on this level and 1/2 bath on main level have been updated. Some other recent updates include main level flooring, carpet in upper & lower levels, hot water heater, furnace with heat pump, water filtration system, millwork, washer & dryer, garage doors, added insulation and more. Relax on the expansive front porch or take a short walk to the sandy shores of White Bear Lake. Longville Park is just a few blocks away and offers 2 tennis courts, 2 playgrounds, and a baseball field! Your new home allows you optional membership to the White Bear Beach Community Club with sponsored and planned events throughout the year. Annual events include beach open/close, 4th of July fireworks, Family Fun Day, Night to Unite and there are also various events planned by members such as pancake breakfast, fish fry, volleyball games, and BBQ! The beach park access is shared association lakeshore available at only 65.00 per year for a select group of homes. Enjoy the dock, sandy lakeshore, swimming, picnics and events. More info on the WBBCC is online. Move in and love where you live! Schedule your showing today
INTERIOR
Bedrooms: 5
Fin ft² / Living Area: 3616 ft²
Below Ground Living: 1092ft²
Bathrooms: 4
Above Ground Living: 2524ft²
-
Basement Details: Finished, Full,
Appliances Included:
-
- Range
- Refrigerator
- Microwave
- Dishwasher
- Water Softener Owned
- Disposal
- Freezer
- Air-To-Air Exchanger
- Electronic Air Filter
- Water Filtration System
- Stainless Steel Appliances
EXTERIOR
Air Conditioning: Central Air,Heat Pump
Garage Spaces: 3
Construction Materials: N/A
Foundation Size: 1420ft²
Unit Amenities:
-
- Kitchen Window
- Porch
- Ceiling Fan(s)
- Walk-In Closet
- In-Ground Sprinkler
- Kitchen Center Island
- Wet Bar
- Tile Floors
- Main Floor Primary Bedroom
Heating System:
-
- Forced Air
- Heat Pump
ROOMS
| Main | Size | ft² |
|---|---|---|
| Living Room | 20x13 | 400 ft² |
| Dining Room | 15x11 | 225 ft² |
| Kitchen | 14x12 | 196 ft² |
| Bedroom 1 | 15x14 | 225 ft² |
| Office | 14x9 | 196 ft² |
| Porch | 50x10 | 2500 ft² |
| Upper | Size | ft² |
|---|---|---|
| Bedroom 2 | 26x11 | 676 ft² |
| Bedroom 3 | 25x12 | 625 ft² |
| Bedroom 4 | 13x10 | 169 ft² |
| Lower | Size | ft² |
|---|---|---|
| Bedroom 5 | 12x9 | 144 ft² |
| Family Room | 26x20 | 676 ft² |
| Bonus Room | 14x14 | 196 ft² |
LOT
Acres: N/A
Lot Size Dim.: 150x76
Longitude: 45.0998
Latitude: -92.9915
Zoning: Residential-Single Family
FINANCIAL & TAXES
Tax year: 2025
Tax annual amount: $7,062
MISCELLANEOUS
Fuel System: N/A
Sewer System: City Sewer/Connected
Water System: City Water/Connected
ADDITIONAL INFORMATION
MLS#: NST7776984
Listing Brokerage: Edina Realty, Inc.

ID: 3952030
Published: August 01, 2025
Last Update: August 01, 2025
Views: 9






