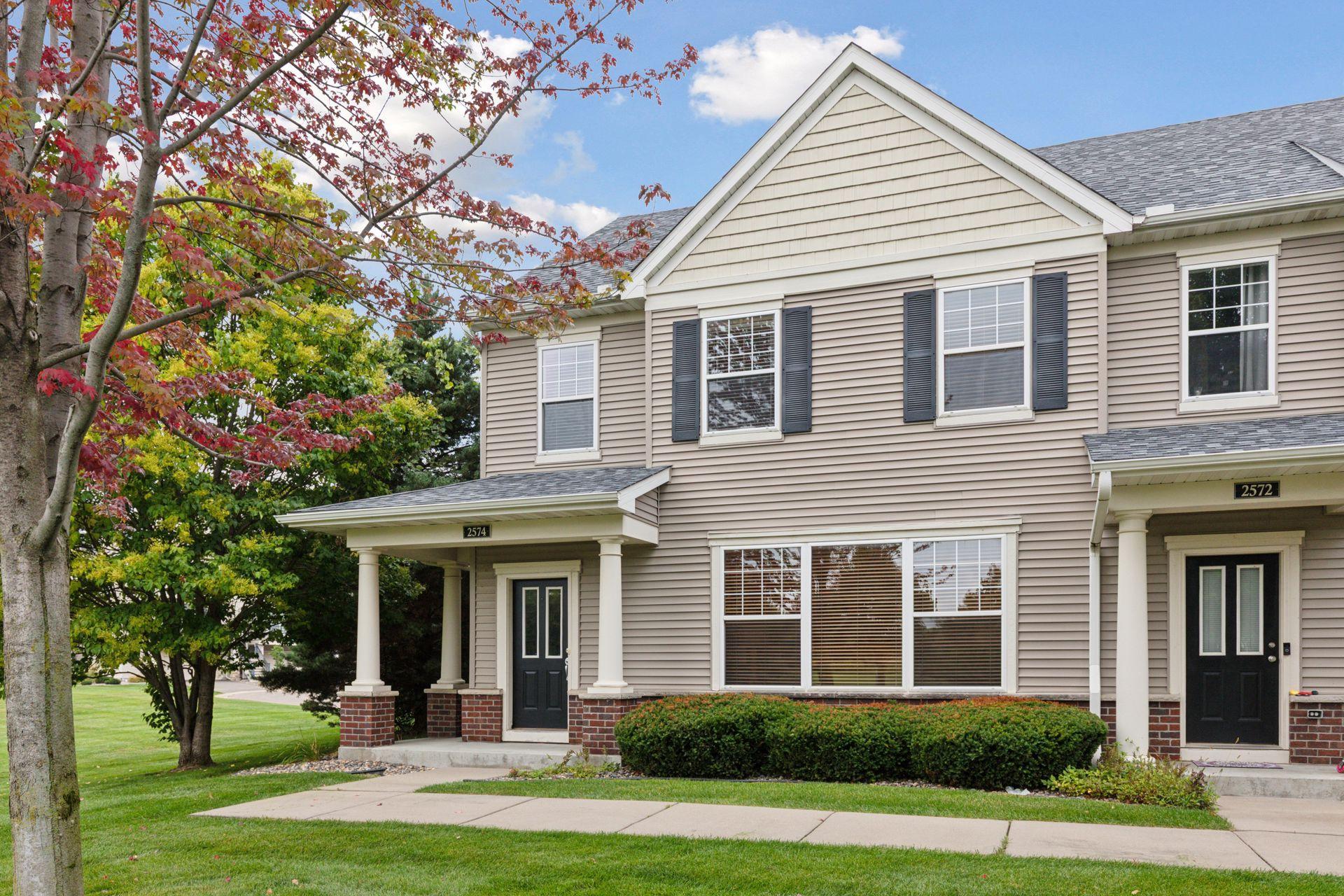2574 136TH STREET
2574 136th Street, Rosemount, 55068, MN
-
Price: $320,000
-
Status type: For Sale
-
City: Rosemount
-
Neighborhood: Harmony Add
Bedrooms: 3
Property Size :1864
-
Listing Agent: NST49138,NST41713
-
Property type : Townhouse Side x Side
-
Zip code: 55068
-
Street: 2574 136th Street
-
Street: 2574 136th Street
Bathrooms: 3
Year: 2007
Listing Brokerage: Compass
FEATURES
- Range
- Refrigerator
- Washer
- Dryer
- Microwave
- Dishwasher
- Water Softener Owned
- Disposal
- Gas Water Heater
- Stainless Steel Appliances
DETAILS
Fantastic end-unit townhome sited on one of the best lots in Harmony Village. Huge green space to the south, great for pets, kids and privacy. Light, bright & entertaining floor plan w/ open concept. Stainless appliances w/ breakfast bar. 3 bedrooms up, plus a versatile loft space for additional family room or home office. New carpet and pad thru-out the home. Newer furnace and A/C(23-24) & brand new roof! Enjoy Harmony Village and its wonderful amenities with work-out gym, outdoor pool, and disc golf course!
INTERIOR
Bedrooms: 3
Fin ft² / Living Area: 1864 ft²
Below Ground Living: N/A
Bathrooms: 3
Above Ground Living: 1864ft²
-
Basement Details: None,
Appliances Included:
-
- Range
- Refrigerator
- Washer
- Dryer
- Microwave
- Dishwasher
- Water Softener Owned
- Disposal
- Gas Water Heater
- Stainless Steel Appliances
EXTERIOR
Air Conditioning: Central Air
Garage Spaces: 2
Construction Materials: N/A
Foundation Size: 746ft²
Unit Amenities:
-
- Patio
- Kitchen Window
- Hardwood Floors
- Ceiling Fan(s)
- Walk-In Closet
- Washer/Dryer Hookup
- Tile Floors
Heating System:
-
- Forced Air
ROOMS
| Main | Size | ft² |
|---|---|---|
| Living Room | 25 x 12 | 625 ft² |
| Informal Dining Room | 13 x 10 | 169 ft² |
| Kitchen | 12 x 10 | 144 ft² |
| Patio | n/a | 0 ft² |
| Upper | Size | ft² |
|---|---|---|
| Loft | 13 x 18 | 169 ft² |
| Bedroom 1 | 18 x 18 | 324 ft² |
| Bedroom 2 | 14 x 12 | 196 ft² |
| Bedroom 3 | 10 x 14 | 100 ft² |
| Laundry | n/a | 0 ft² |
LOT
Acres: N/A
Lot Size Dim.: 0.0 Common
Longitude: 44.7535
Latitude: -93.1173
Zoning: Residential-Single Family
FINANCIAL & TAXES
Tax year: 2025
Tax annual amount: $3,282
MISCELLANEOUS
Fuel System: N/A
Sewer System: City Sewer/Connected
Water System: City Water/Connected
ADDITIONAL INFORMATION
MLS#: NST7806826
Listing Brokerage: Compass

ID: 4141897
Published: September 24, 2025
Last Update: September 24, 2025
Views: 4






