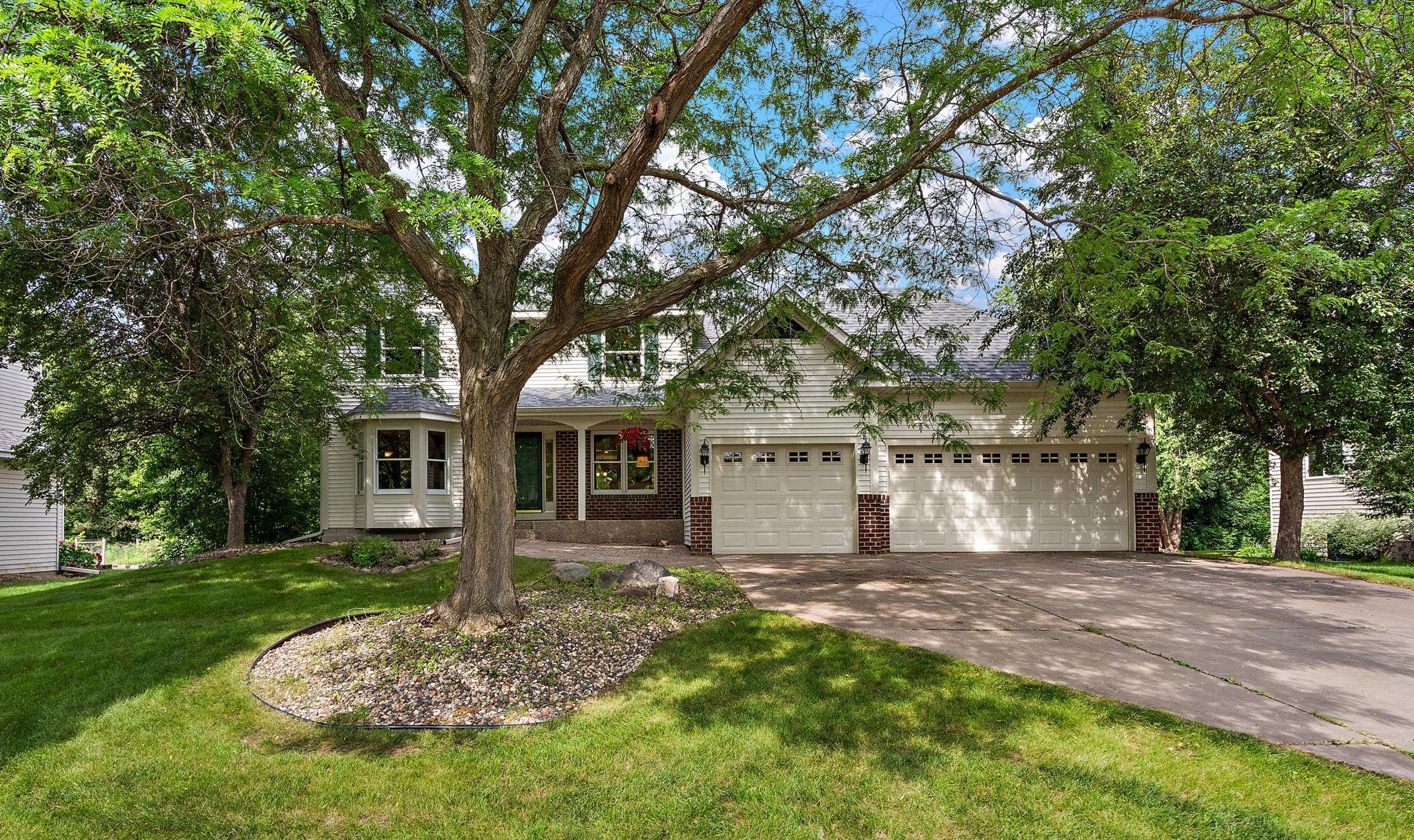2572 WINDSOR LANE
2572 Windsor Lane, Saint Paul (Woodbury), 55125, MN
-
Price: $549,900
-
Status type: For Sale
-
City: Saint Paul (Woodbury)
-
Neighborhood: Woodbury On Park Add 03
Bedrooms: 4
Property Size :2853
-
Listing Agent: NST16593,NST45852
-
Property type : Single Family Residence
-
Zip code: 55125
-
Street: 2572 Windsor Lane
-
Street: 2572 Windsor Lane
Bathrooms: 4
Year: 1992
Listing Brokerage: RE/MAX Results
FEATURES
- Range
- Refrigerator
- Washer
- Dryer
- Microwave
- Dishwasher
- Water Softener Owned
- Disposal
- Other
- Gas Water Heater
- Stainless Steel Appliances
DETAILS
Great Woodbury home on incredible lot backing to Ojibway Park and Trail System. Wonderful open floor plan includes Main Level Living and Spacious Rooms. As you walk in you will immediately feel the openness. This grand space has a Formal Dining Room and space for a Main Floor Office or additional family room. Stepping inside further you will experience the Great Room with Two-Story Vaulted Ceiling, Gas Fireplace and Built-ins. There is a nice sized Kitchen and Sunlit Eating Area. Step into the beautiful Four-Season Sunroom and soak up the sun or walkout for some fresh-air on to the Oversized Deck overlooking the beautiful, Private Backyard. Around the corner, is the Main Floor Primary Suite which includes a Full Bath w/separate Tub and Shower, Walk-In Closet with nice built in organizers. Plus there is a main floor laundry room and separate mudroom too. Upstairs you will find 3 more spacious bedrooms and a full bathroom. The lower level is mostly unfinished, however there is an office and 3/4 bathroom that is finished, some nice storage space and a wide open canvas just waiting for your ideas. The garage is a 2 1/2 car garage. On the side with the one car stall, the previous owners added a mudroom which limits the third stall, however there is plenty of space for storage of bikes, mowers, lawn equipment, workbench, etc. Come and tour this great home and see the possibilities that await
INTERIOR
Bedrooms: 4
Fin ft² / Living Area: 2853 ft²
Below Ground Living: 308ft²
Bathrooms: 4
Above Ground Living: 2545ft²
-
Basement Details: Block, Daylight/Lookout Windows, Drain Tiled, Partially Finished, Storage Space, Sump Basket, Sump Pump,
Appliances Included:
-
- Range
- Refrigerator
- Washer
- Dryer
- Microwave
- Dishwasher
- Water Softener Owned
- Disposal
- Other
- Gas Water Heater
- Stainless Steel Appliances
EXTERIOR
Air Conditioning: Central Air
Garage Spaces: 3
Construction Materials: N/A
Foundation Size: 1571ft²
Unit Amenities:
-
- Patio
- Kitchen Window
- Deck
- Porch
- Natural Woodwork
- Hardwood Floors
- Sun Room
- Ceiling Fan(s)
- Walk-In Closet
- Vaulted Ceiling(s)
- Local Area Network
- Washer/Dryer Hookup
- Paneled Doors
- French Doors
- Tile Floors
- Main Floor Primary Bedroom
- Primary Bedroom Walk-In Closet
Heating System:
-
- Forced Air
ROOMS
| Main | Size | ft² |
|---|---|---|
| Dining Room | 10x10 | 100 ft² |
| Living Room | 13x12 | 169 ft² |
| Kitchen | 15x12 | 225 ft² |
| Great Room | 15x14 | 225 ft² |
| Informal Dining Room | 12x9 | 144 ft² |
| Four Season Porch | 16x14 | 256 ft² |
| Bedroom 1 | 15x14 | 225 ft² |
| Mud Room | 10x8 | 100 ft² |
| Laundry | n/a | 0 ft² |
| Deck | 26x16 | 676 ft² |
| Upper | Size | ft² |
|---|---|---|
| Bedroom 2 | 14x12 | 196 ft² |
| Bedroom 3 | 14x11 | 196 ft² |
| Bedroom 4 | 13x12 | 169 ft² |
| Lower | Size | ft² |
|---|---|---|
| Office | 16x12 | 256 ft² |
LOT
Acres: N/A
Lot Size Dim.: 125x86
Longitude: 44.9112
Latitude: -92.949
Zoning: Residential-Single Family
FINANCIAL & TAXES
Tax year: 2025
Tax annual amount: $6,317
MISCELLANEOUS
Fuel System: N/A
Sewer System: City Sewer/Connected
Water System: City Water/Connected
ADDITIONAL INFORMATION
MLS#: NST7761952
Listing Brokerage: RE/MAX Results

ID: 3864653
Published: June 20, 2025
Last Update: June 20, 2025
Views: 2






