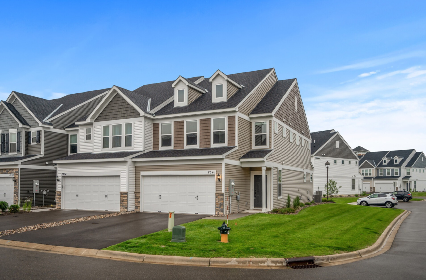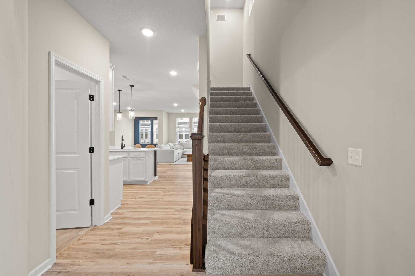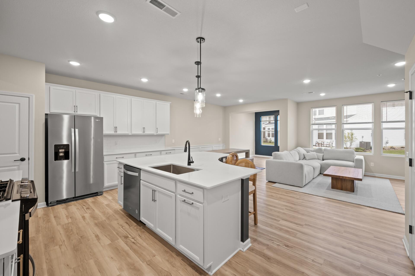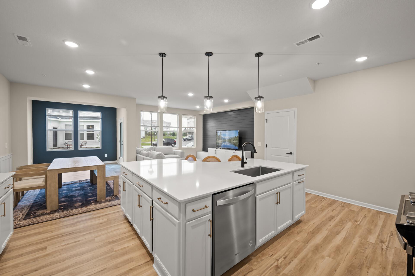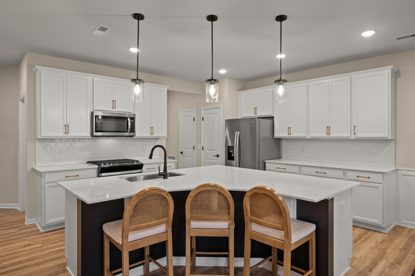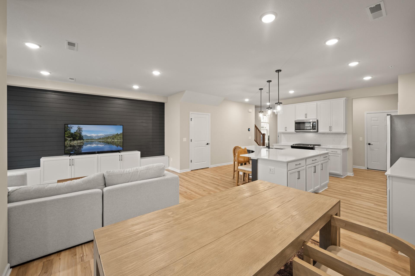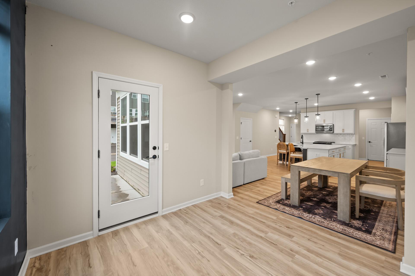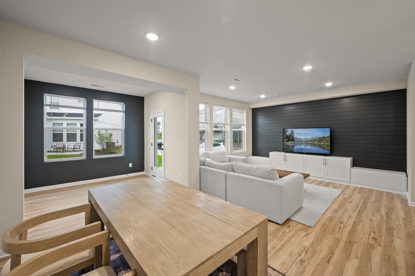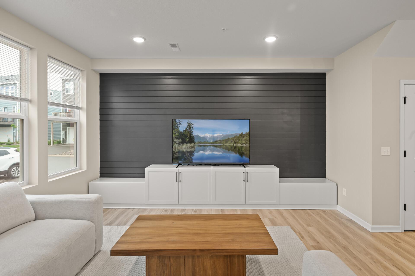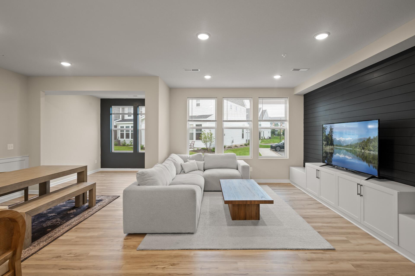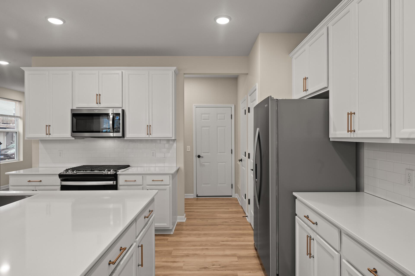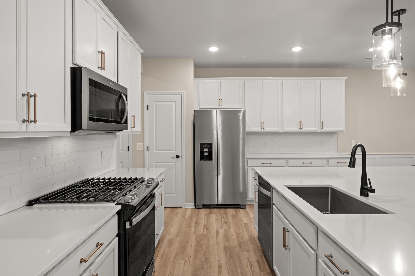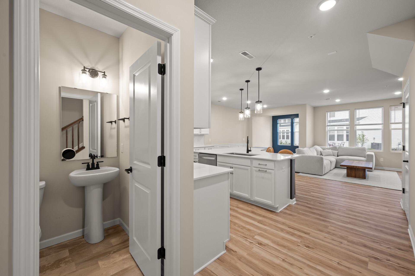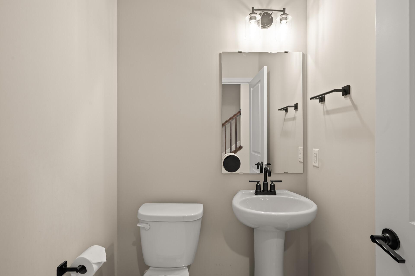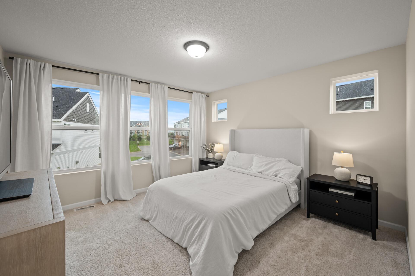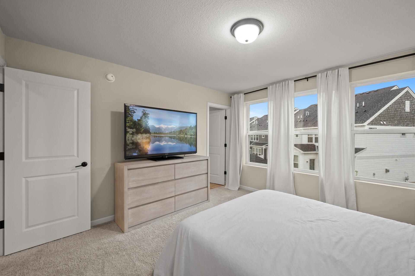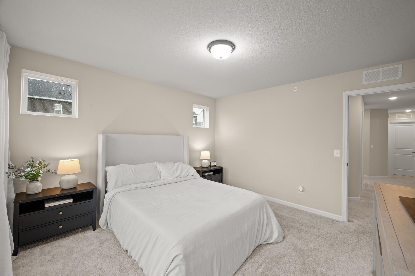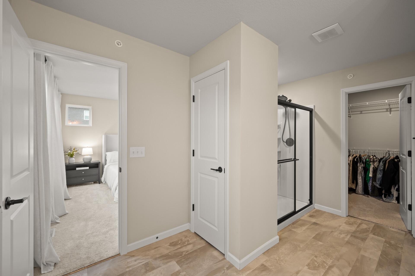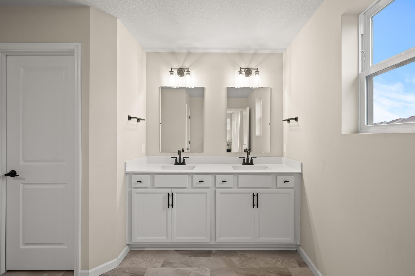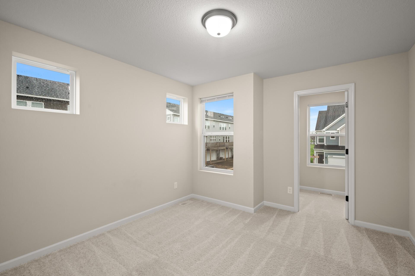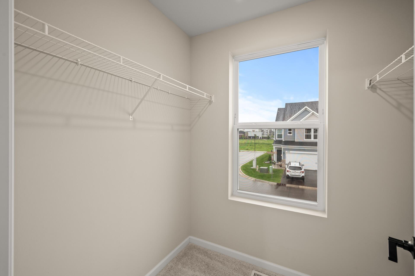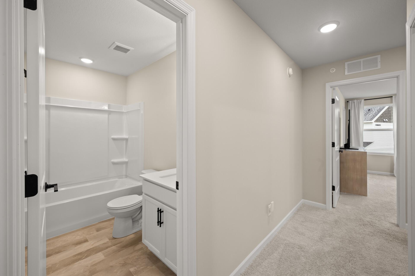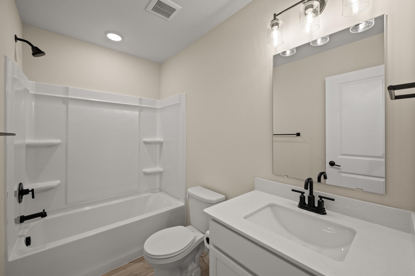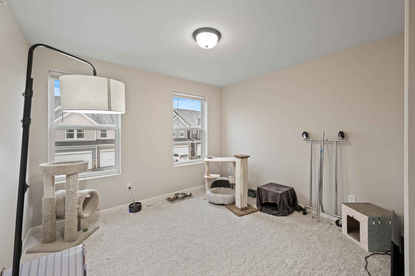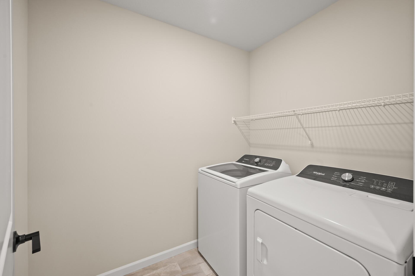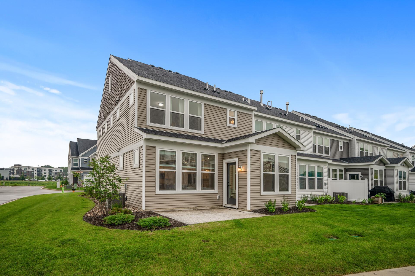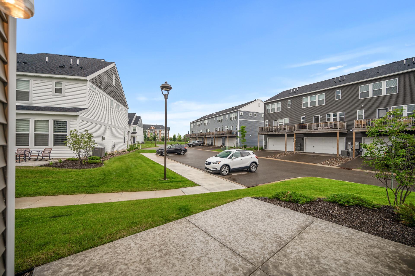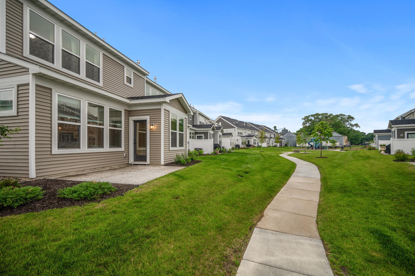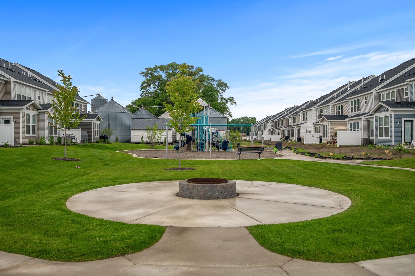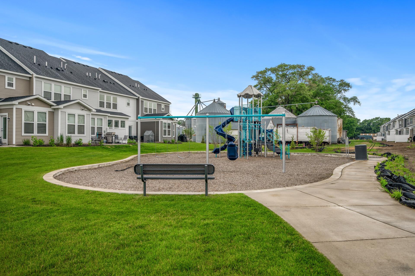2570 PADDOCK PATH
2570 Paddock Path, Shakopee, 55379, MN
-
Price: $400,000
-
Status type: For Sale
-
City: Shakopee
-
Neighborhood: Canterbury Xing
Bedrooms: 3
Property Size :1964
-
Listing Agent: NST25792,NST224655
-
Property type : Townhouse Side x Side
-
Zip code: 55379
-
Street: 2570 Paddock Path
-
Street: 2570 Paddock Path
Bathrooms: 3
Year: 2022
Listing Brokerage: Exp Realty, LLC.
FEATURES
- Range
- Refrigerator
- Washer
- Dryer
- Microwave
- Dishwasher
- Disposal
- Electric Water Heater
- Stainless Steel Appliances
DETAILS
This is the townhome your Pinterest board has been waiting for. This end unit delivers big time. From the sun-filled bump out to the rare side yard, this home gives you extra space where it counts and natural light in all the right places. Just steps from the neighborhood park and built-in fire pit, it’s the kind of spot where evenings outside and weekend hangouts come easy. With plenty of guest parking nearby, hosting is never a hassle. Location is the real win here. You’re minutes from Shakopee favorites like Turtle’s Bar and Grill, O’Brien’s, Soi 21, Pablo’s, Bravis, Starbucks, and The Donut Hole. Canterbury Park and Valleyfair are right down the road for year round fun, and you’re surrounded by parks and trails like the Minnesota Valley State Trail. Inside, you’ll love the upgraded LVP floors, a spacious kitchen with quartz countertops, upgraded cabinets, and gold hardware that pops. The living room features a custom black shiplap wall with built-ins that tie the space together. Upstairs has three generously sized bedrooms, two with walk-in closets, and extra windows thanks to that end unit bonus. This home offers comfort, style, and a location that puts everything within reach. Come see it for yourself.
INTERIOR
Bedrooms: 3
Fin ft² / Living Area: 1964 ft²
Below Ground Living: N/A
Bathrooms: 3
Above Ground Living: 1964ft²
-
Basement Details: None,
Appliances Included:
-
- Range
- Refrigerator
- Washer
- Dryer
- Microwave
- Dishwasher
- Disposal
- Electric Water Heater
- Stainless Steel Appliances
EXTERIOR
Air Conditioning: Central Air
Garage Spaces: 2
Construction Materials: N/A
Foundation Size: 885ft²
Unit Amenities:
-
Heating System:
-
- Forced Air
ROOMS
| Main | Size | ft² |
|---|---|---|
| Dining Room | 10x10 | 100 ft² |
| Family Room | 12x14 | 144 ft² |
| Kitchen | 10x11 | 100 ft² |
| Sun Room | 9x9 | 81 ft² |
| Upper | Size | ft² |
|---|---|---|
| Bedroom 1 | 12x12 | 144 ft² |
| Bedroom 2 | 11x11 | 121 ft² |
| Bedroom 3 | 11x11 | 121 ft² |
LOT
Acres: N/A
Lot Size Dim.: TBD
Longitude: 44.7874
Latitude: -93.4867
Zoning: Residential-Single Family
FINANCIAL & TAXES
Tax year: 2025
Tax annual amount: $4,158
MISCELLANEOUS
Fuel System: N/A
Sewer System: City Sewer/Connected
Water System: City Water/Connected
ADDITIONAL INFORMATION
MLS#: NST7762457
Listing Brokerage: Exp Realty, LLC.

ID: 3833414
Published: June 27, 2025
Last Update: June 27, 2025
Views: 10


