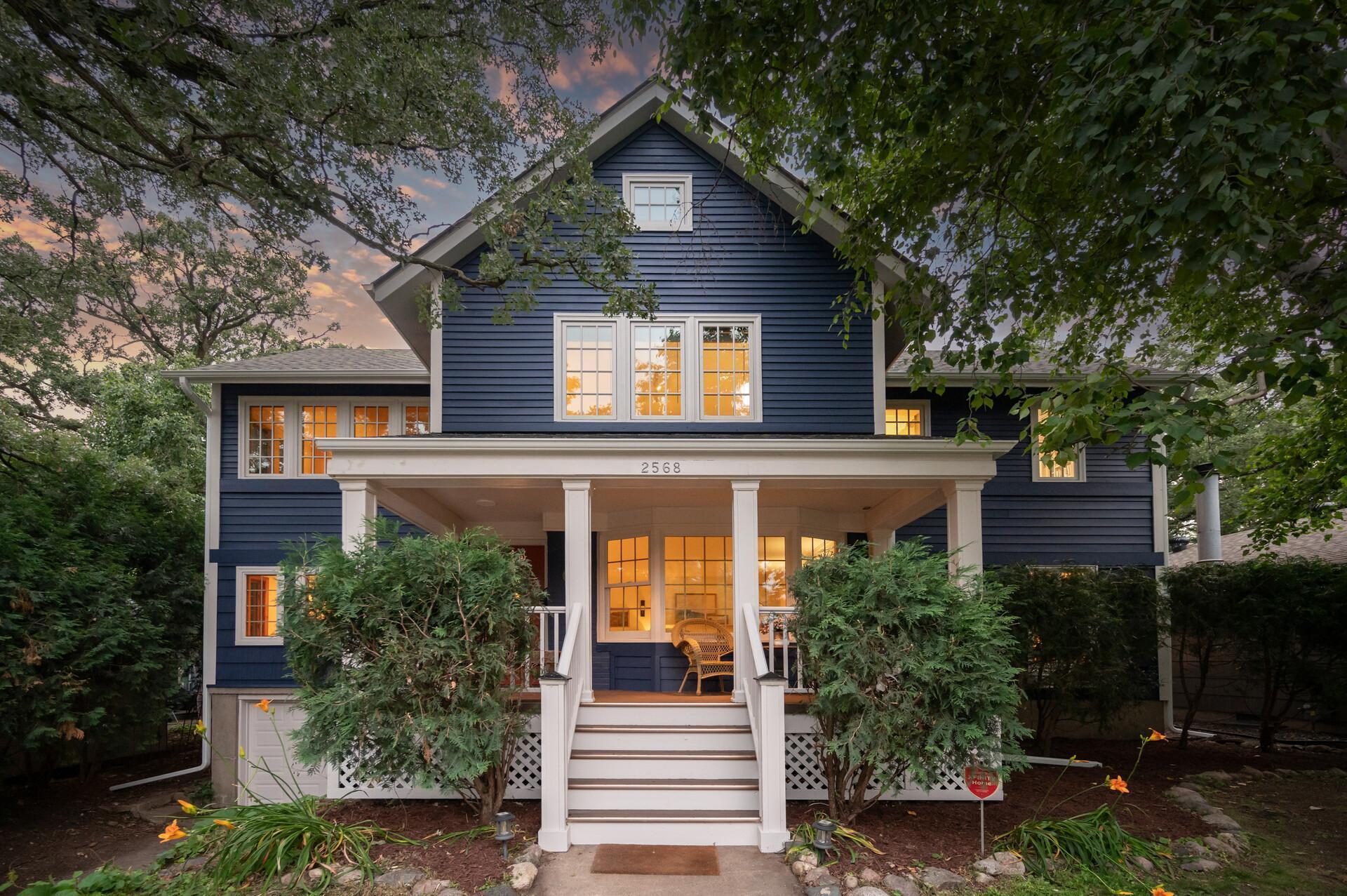2568 UPTON AVENUE
2568 Upton Avenue, Minneapolis, 55405, MN
-
Price: $1,025,000
-
Status type: For Sale
-
City: Minneapolis
-
Neighborhood: Kenwood
Bedrooms: 3
Property Size :3764
-
Listing Agent: NST25717,NST76418
-
Property type : Single Family Residence
-
Zip code: 55405
-
Street: 2568 Upton Avenue
-
Street: 2568 Upton Avenue
Bathrooms: 4
Year: 1951
Listing Brokerage: RE/MAX Results
FEATURES
- Range
- Refrigerator
- Washer
- Dryer
- Microwave
- Dishwasher
- Disposal
- Gas Water Heater
- Stainless Steel Appliances
DETAILS
Discover timeless charm and elevated living in this one-of-a-kind New England-inspired home. Ideally situated in the coveted Kenilworth Triangle neighborhood—the home sits between the Kenilworth Channel and iconic Lake of the Isles. With over 3,700 finished square feet, this exceptional property offers a rare blend of character, craftsmanship, and modern updates. With updates inside and out, you will enjoy peace of mind with a new roof, new deck, and fresh paint throughout, including the exterior with loads of curb appeal. Inside, you'll find original hardwood floors, a wood-burning fireplace, and window seat in the living room, and unique design details throughout—including Early American antiques creatively repurposed as bathroom vanities. A spacious dining room has three walls of windows and opens directly to the deck—ideal for entertaining. Adjacent to the family room is a stunning two-story library, giving uniqueness and even more character to the main level. The kitchen features professional-grade appliances, custom finishes, and ample work space. Upstairs, the sunroom and loft provide the perfect setting for a home office or play space. The expansive primary suite includes a walk-in closet and an ensuite bath with a walk-in tiled shower and double vanity. You’ll also find an additional bedroom, full bath, and additional walk-in closet. The finished lower level adds a second pantry, additional bedroom and full bath, exercise room/studio, and ample storage. This home is simply amazing and provides a rare opportunity to own a distinctive property in one of Minneapolis’s most picturesque and desirable neighborhoods!
INTERIOR
Bedrooms: 3
Fin ft² / Living Area: 3764 ft²
Below Ground Living: 1112ft²
Bathrooms: 4
Above Ground Living: 2652ft²
-
Basement Details: Block, Egress Window(s), Finished, Full, Storage Space,
Appliances Included:
-
- Range
- Refrigerator
- Washer
- Dryer
- Microwave
- Dishwasher
- Disposal
- Gas Water Heater
- Stainless Steel Appliances
EXTERIOR
Air Conditioning: Central Air
Garage Spaces: 1
Construction Materials: N/A
Foundation Size: 1326ft²
Unit Amenities:
-
- Kitchen Window
- Deck
- Porch
- Natural Woodwork
- Hardwood Floors
- Sun Room
- Walk-In Closet
- Washer/Dryer Hookup
- Exercise Room
- Paneled Doors
- Cable
- Tile Floors
- Primary Bedroom Walk-In Closet
Heating System:
-
- Forced Air
ROOMS
| Main | Size | ft² |
|---|---|---|
| Living Room | 17x19 | 289 ft² |
| Dining Room | 10x21 | 100 ft² |
| Family Room | 12x23 | 144 ft² |
| Kitchen | 11x18 | 121 ft² |
| Upper | Size | ft² |
|---|---|---|
| Bedroom 1 | 11x17 | 121 ft² |
| Bedroom 2 | 10x13 | 100 ft² |
| Sun Room | 7x14 | 49 ft² |
| Loft | 9x11 | 81 ft² |
| Lower | Size | ft² |
|---|---|---|
| Bedroom 3 | 12x16 | 144 ft² |
| Exercise Room | 8x16 | 64 ft² |
| Storage | 11x12 | 121 ft² |
LOT
Acres: N/A
Lot Size Dim.: 60x140
Longitude: 44.9562
Latitude: -93.3153
Zoning: Residential-Single Family
FINANCIAL & TAXES
Tax year: 2025
Tax annual amount: $16,483
MISCELLANEOUS
Fuel System: N/A
Sewer System: City Sewer/Connected
Water System: City Water/Connected
ADITIONAL INFORMATION
MLS#: NST7751782
Listing Brokerage: RE/MAX Results

ID: 3884092
Published: July 12, 2025
Last Update: July 12, 2025
Views: 1






