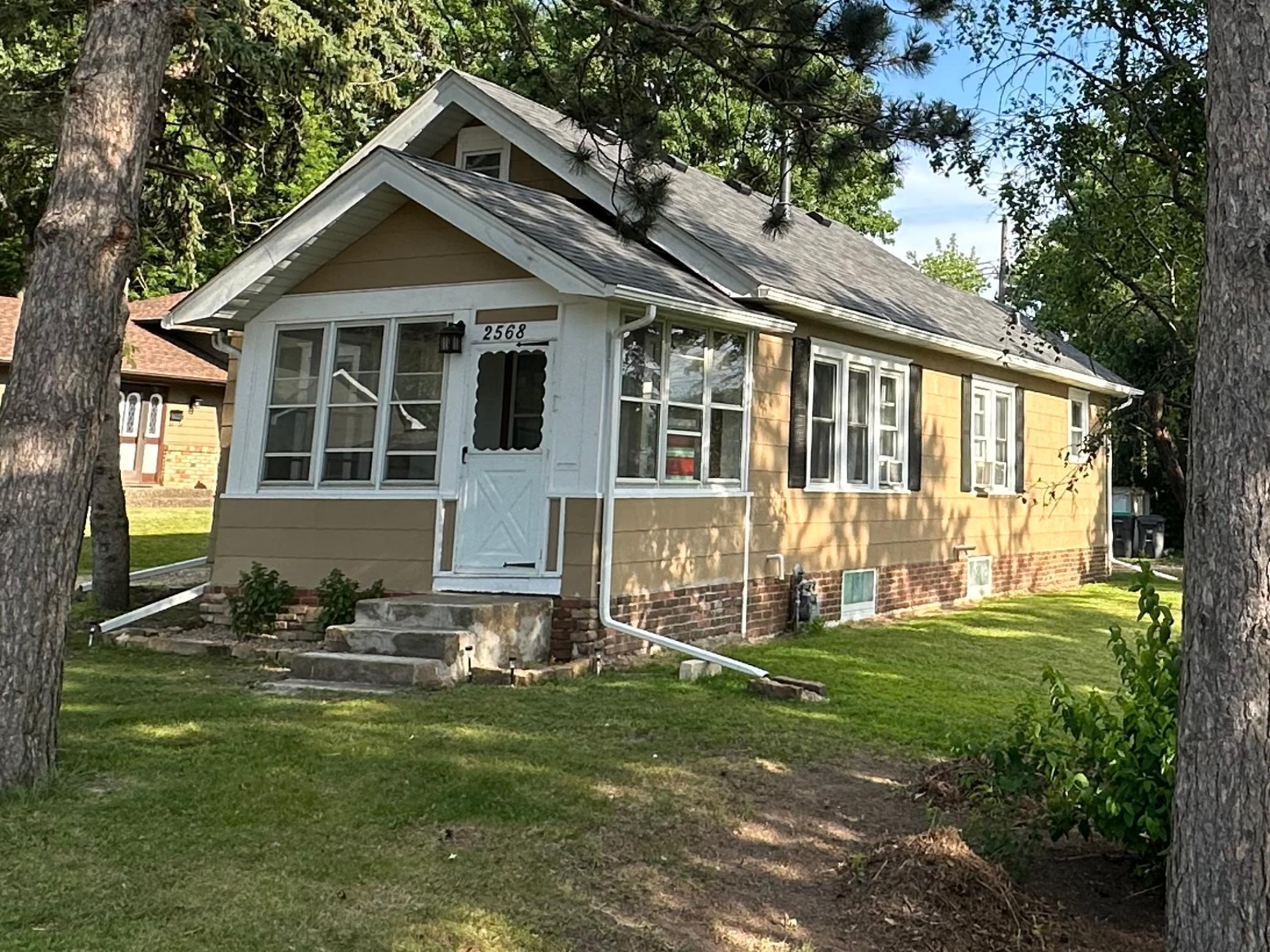2568 SOUTH AVENUE
2568 South Avenue, Saint Paul (North Saint Paul), 55109, MN
-
Price: $319,000
-
Status type: For Sale
-
Neighborhood: Section 13 Town 29 Range 22
Bedrooms: 3
Property Size :1295
-
Listing Agent: NST1000540,NST47407
-
Property type : Single Family Residence
-
Zip code: 55109
-
Street: 2568 South Avenue
-
Street: 2568 South Avenue
Bathrooms: 2
Year: 1921
Listing Brokerage: Jason Mitchell Real Estate Minnesota
FEATURES
- Range
- Refrigerator
- Washer
- Dryer
- Microwave
- Dishwasher
- Disposal
- Gas Water Heater
DETAILS
Charming, updated home on a rare oversized corner (double) lot in a quiet North St. Paul neighborhood! Perfectly situated next to Cowern Elementary and just a short stroll from downtown North St. Paul’s restaurants, shops, and amenities. Mature trees surround the lot, and the dual driveways—one off each street—offer convenient access for everyday living, entertaining, or potential future use. The generous lot layout also provides a great opportunity to subdivide into two parcels if desired. An oversized two-car garage with finished epoxy flooring & storage. Inside, you’ll find fresh paint throughout—both interior and exterior—and a bright, updated kitchen featuring brand-new appliances, countertops, and lighting. The home artfully blends modern updates with timeless charm, including a dining room alcove/bar area and a beautiful sealed fireplace, both enhanced by ornate vintage sconces that add a warm, ambient glow and reflect the character of the home. Original hardwood floors span the main level, adding warmth and continuity. The sweet front porch invites you to relax and unwind—ideal for enjoying quiet mornings, lazy afternoons, or evening happy hours. Upstairs, the main bedroom features new carpeting and is tandem to the main-level second bedroom. This layout provides flexibility and function—it could easily serve as an additional living space, playroom, guest suite, office, or hobby room to fit your lifestyle. A newly added deluxe second bathroom in the basement. The seller has thoughtfully upgraded and maintained this home with care—improvements throughout are too numerous to list. From thoughtful design touches to essential system updates, this home is truly move-in ready. A rare find in today’s market: full of charm, updates, space, and opportunity—all in a desirable North St. Paul location. Easy to show and quick closing possible. Don’t miss your chance to make this cream puff your own—schedule your private showing today!
INTERIOR
Bedrooms: 3
Fin ft² / Living Area: 1295 ft²
Below Ground Living: 99ft²
Bathrooms: 2
Above Ground Living: 1196ft²
-
Basement Details: Drain Tiled, Partially Finished, Sump Pump,
Appliances Included:
-
- Range
- Refrigerator
- Washer
- Dryer
- Microwave
- Dishwasher
- Disposal
- Gas Water Heater
EXTERIOR
Air Conditioning: Window Unit(s)
Garage Spaces: 2
Construction Materials: N/A
Foundation Size: 868ft²
Unit Amenities:
-
Heating System:
-
- Forced Air
ROOMS
| Main | Size | ft² |
|---|---|---|
| Living Room | 15x10 | 225 ft² |
| Dining Room | 12x9 | 144 ft² |
| Kitchen | 13x12 | 169 ft² |
| Bedroom 2 | 10x9 | 100 ft² |
| Bedroom 3 | 9x8 | 81 ft² |
| Porch | 14x9 | 196 ft² |
| Garage | 24x22 | 576 ft² |
| Upper | Size | ft² |
|---|---|---|
| Bedroom 1 | 27x9 | 729 ft² |
| Basement | Size | ft² |
|---|---|---|
| Bathroom | 11x9 | 121 ft² |
LOT
Acres: N/A
Lot Size Dim.: 110x109
Longitude: 45.0064
Latitude: -92.9919
Zoning: Residential-Single Family
FINANCIAL & TAXES
Tax year: 2024
Tax annual amount: $3,210
MISCELLANEOUS
Fuel System: N/A
Sewer System: City Sewer/Connected
Water System: City Water - In Street
ADITIONAL INFORMATION
MLS#: NST7766260
Listing Brokerage: Jason Mitchell Real Estate Minnesota

ID: 3848478
Published: July 02, 2025
Last Update: July 02, 2025
Views: 1






