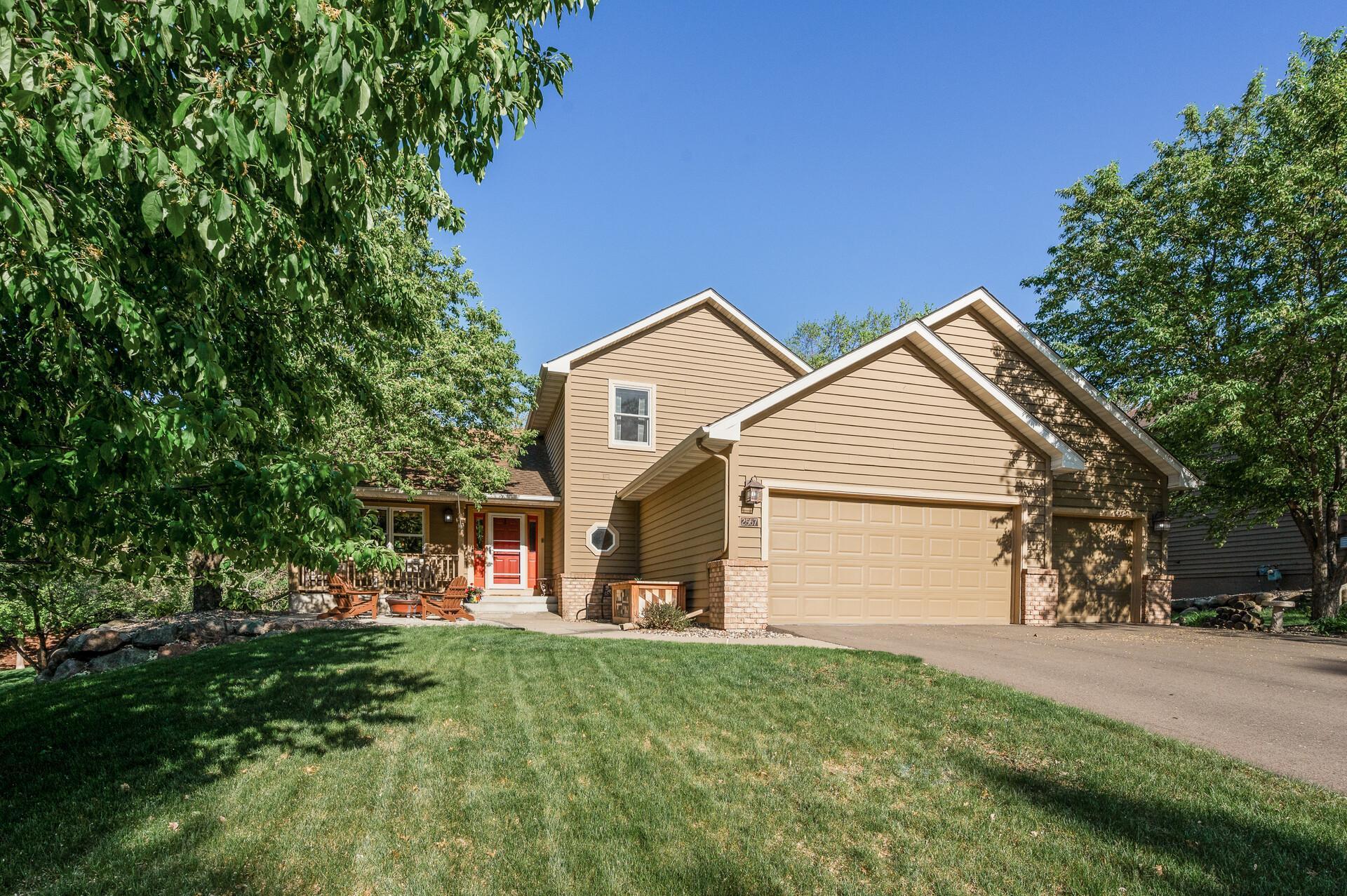2567 BRIDLE CREEK TRAIL
2567 Bridle Creek Trail, Chanhassen, 55317, MN
-
Price: $575,000
-
Status type: For Sale
-
City: Chanhassen
-
Neighborhood: Trotters Ridge Add
Bedrooms: 4
Property Size :2632
-
Listing Agent: NST16191,NST94521
-
Property type : Single Family Residence
-
Zip code: 55317
-
Street: 2567 Bridle Creek Trail
-
Street: 2567 Bridle Creek Trail
Bathrooms: 4
Year: 1996
Listing Brokerage: Coldwell Banker Burnet
FEATURES
- Range
- Refrigerator
- Washer
- Dryer
- Microwave
- Exhaust Fan
- Dishwasher
- Water Softener Owned
- Disposal
- Humidifier
- Gas Water Heater
- Stainless Steel Appliances
DETAILS
Discover this beautiful 4-bedroom, 4-bathroom home nestled in Chanhassen. This quaint Trotter's Ridge neighborhood backs up to a serene nature preserve with direct access to miles of walking trails. Featuring an open-concept kitchen, dining, and living space, this home is designed for effortless entertaining and everyday comfort. The updated kitchen boasts modern finishes, while vaulted ceilings enhance the spacious feel. Step outside onto the deck overlooking a private backyard lined with mature evergreens, perfect for relaxation or outdoor gatherings. The finished lower level includes a cozy family room with a fireplace, a dedicated office space, a fourth bedroom, and a 3/4 bathroom—ideal for guests or additional living space. With a three-stall garage, ample storage, and a location with fantastic walkability to schools, parks, and the Chanhassen Community Center, this home blends convenience with natural beauty. Don’t miss your chance to own this stunning retreat in one of Chanhassen’s most sought-after areas! Lot's of updates throughout including NEW A/C June 2025.
INTERIOR
Bedrooms: 4
Fin ft² / Living Area: 2632 ft²
Below Ground Living: 736ft²
Bathrooms: 4
Above Ground Living: 1896ft²
-
Basement Details: Daylight/Lookout Windows, Egress Window(s), Finished, Storage Space, Sump Pump,
Appliances Included:
-
- Range
- Refrigerator
- Washer
- Dryer
- Microwave
- Exhaust Fan
- Dishwasher
- Water Softener Owned
- Disposal
- Humidifier
- Gas Water Heater
- Stainless Steel Appliances
EXTERIOR
Air Conditioning: Central Air
Garage Spaces: 3
Construction Materials: N/A
Foundation Size: 943ft²
Unit Amenities:
-
- Patio
- Kitchen Window
- Deck
- Porch
- Natural Woodwork
- Hardwood Floors
- Ceiling Fan(s)
- Vaulted Ceiling(s)
- In-Ground Sprinkler
- Kitchen Center Island
- French Doors
- Tile Floors
- Primary Bedroom Walk-In Closet
Heating System:
-
- Forced Air
ROOMS
| Main | Size | ft² |
|---|---|---|
| Living Room | 14x21 | 196 ft² |
| Dining Room | 11x10 | 121 ft² |
| Kitchen | 12x18 | 144 ft² |
| Laundry | 7x11 | 49 ft² |
| Lower | Size | ft² |
|---|---|---|
| Family Room | 26x14 | 676 ft² |
| Bedroom 4 | 11x13 | 121 ft² |
| Office | 9x12 | 81 ft² |
| Upper | Size | ft² |
|---|---|---|
| Bedroom 1 | 12x15 | 144 ft² |
| Bedroom 2 | 10x12 | 100 ft² |
| Bedroom 3 | 10x12 | 100 ft² |
LOT
Acres: N/A
Lot Size Dim.: 145x91x141x93
Longitude: 44.854
Latitude: -93.5824
Zoning: Residential-Single Family
FINANCIAL & TAXES
Tax year: 2024
Tax annual amount: $5,040
MISCELLANEOUS
Fuel System: N/A
Sewer System: City Sewer/Connected
Water System: City Water/Connected
ADDITIONAL INFORMATION
MLS#: NST7782248
Listing Brokerage: Coldwell Banker Burnet

ID: 4051336
Published: August 28, 2025
Last Update: August 28, 2025
Views: 1






