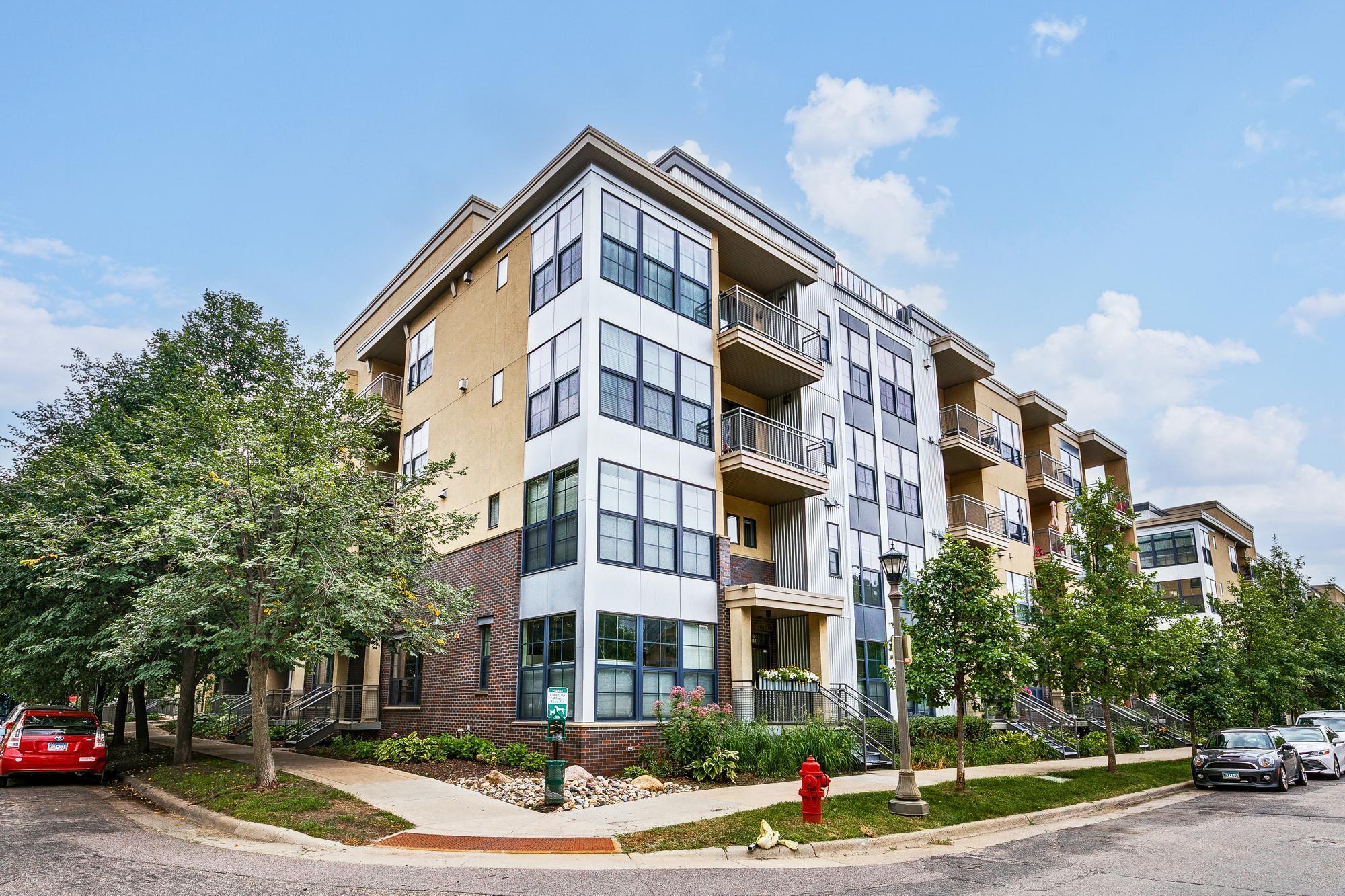2566 ELLIS AVENUE
2566 Ellis Avenue, Saint Paul, 55114, MN
-
Price: $299,900
-
Status type: For Sale
-
City: Saint Paul
-
Neighborhood: St. Anthony Park
Bedrooms: 2
Property Size :1304
-
Listing Agent: NST15173,NST97977
-
Property type : High Rise
-
Zip code: 55114
-
Street: 2566 Ellis Avenue
-
Street: 2566 Ellis Avenue
Bathrooms: 2
Year: 2003
Listing Brokerage: Carriage Realty, Inc.
FEATURES
- Range
- Refrigerator
- Washer
- Dryer
- Microwave
- Exhaust Fan
- Dishwasher
- Disposal
- Gas Water Heater
- Stainless Steel Appliances
DETAILS
Welcome to this fabulous condo nestled in the historic St. Anthony Park neighborhood. This property features its own private entrance - a rarity for a condo! You will love the 9-foot ceilings, hardwood floors, gas fireplace, granite countertops, stainless appliances, updated light fixtures, flat ceiling upstairs, in-unit upper level laundry, walk-in closet and walk-in pantry, office/flex area, front patio/deck, designated storage space, and heated underground parking. Brand new A/C, newer control panel on the furnace, and the refrigerator was replaced in 2023. Main floor bathroom fully remodeled in 2021. Just steps from light rail, this popular location is an easy bike ride to Mississippi River Blvd and U of M Transitway. Walk to Surly Brewing and enjoy other popular spots like O'Shannessy Distillery and Malcom Yards, plus close proximity to the Witches Tower with tennis courts and a beautiful view of downtown Minneapolis. 20 minutes to the airport, and easy access to both downtowns, University campuses, and all the major sports arenas in the Twin Cities.
INTERIOR
Bedrooms: 2
Fin ft² / Living Area: 1304 ft²
Below Ground Living: N/A
Bathrooms: 2
Above Ground Living: 1304ft²
-
Basement Details: None,
Appliances Included:
-
- Range
- Refrigerator
- Washer
- Dryer
- Microwave
- Exhaust Fan
- Dishwasher
- Disposal
- Gas Water Heater
- Stainless Steel Appliances
EXTERIOR
Air Conditioning: Central Air
Garage Spaces: 1
Construction Materials: N/A
Foundation Size: 652ft²
Unit Amenities:
-
- Patio
- Natural Woodwork
- Hardwood Floors
- Ceiling Fan(s)
- Walk-In Closet
- Washer/Dryer Hookup
- Security System
- Indoor Sprinklers
- Paneled Doors
- Cable
- Tile Floors
- Primary Bedroom Walk-In Closet
Heating System:
-
- Forced Air
ROOMS
| Main | Size | ft² |
|---|---|---|
| Living Room | 12x13 | 144 ft² |
| Dining Room | 7x12 | 49 ft² |
| Kitchen | 9x9 | 81 ft² |
| Upper | Size | ft² |
|---|---|---|
| Bedroom 1 | 12x13 | 144 ft² |
| Bedroom 2 | 10x12 | 100 ft² |
LOT
Acres: N/A
Lot Size Dim.: 0.8700
Longitude: 44.9661
Latitude: -93.2071
Zoning: Residential-Multi-Family
FINANCIAL & TAXES
Tax year: 2025
Tax annual amount: $4,548
MISCELLANEOUS
Fuel System: N/A
Sewer System: City Sewer/Connected
Water System: City Water/Connected
ADDITIONAL INFORMATION
MLS#: NST7783175
Listing Brokerage: Carriage Realty, Inc.

ID: 3998525
Published: August 13, 2025
Last Update: August 13, 2025
Views: 3






