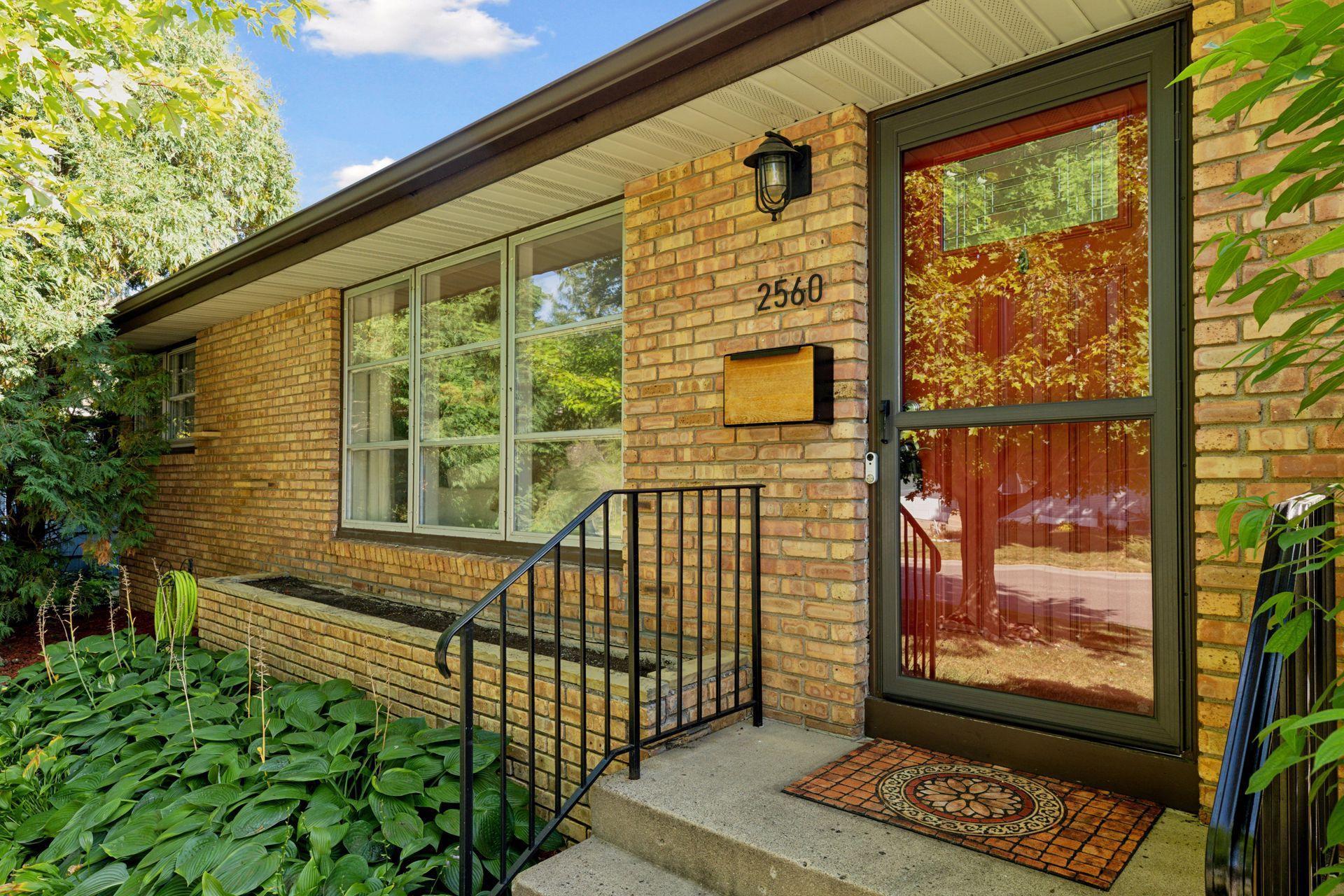2560 PENNSYLVANIA AVENUE
2560 Pennsylvania Avenue, Minneapolis (Saint Louis Park), 55426, MN
-
Price: $425,000
-
Status type: For Sale
-
Neighborhood: Cedar Knoll Manor 2nd Add
Bedrooms: 4
Property Size :1683
-
Listing Agent: NST16744,NST46188
-
Property type : Single Family Residence
-
Zip code: 55426
-
Street: 2560 Pennsylvania Avenue
-
Street: 2560 Pennsylvania Avenue
Bathrooms: 2
Year: 1956
Listing Brokerage: Edina Realty, Inc.
FEATURES
- Range
- Refrigerator
- Washer
- Dryer
- Microwave
- Dishwasher
- Water Softener Owned
- Gas Water Heater
- Stainless Steel Appliances
DETAILS
Fantastic midcentury rambler that combines timeless style with thoughtful updates throughout, Step inside to find gleaming hardwood floors and the light-filled spacious living room perfect for entertaining or relaxing. The heart of the home is the gorgeous remodeled kitchen featuring stainless steel appliances, Cambria quartz countertops and sleek cabinetry that blends function with style. The main level offers three comfortable bedrooms and a beautifully updated full bathroom. Downstairs enjoy a generous family room, a fourth bedroom, an additional full bathroom and a versatile flex room ideal for a home office, hobby space or extra storage. Step outside to your private, fully fenced backyard with a large patio, perfect for entertaining, Additional highlights include a newer A/C & furnace, a lawn irrigation system and mature landscaping that adds to the home's curb appeal. Prime location near the West End, parks, trails and with easy access to major roads for a quick commute. Welcome Home!
INTERIOR
Bedrooms: 4
Fin ft² / Living Area: 1683 ft²
Below Ground Living: 747ft²
Bathrooms: 2
Above Ground Living: 936ft²
-
Basement Details: Block, Egress Window(s), Finished, Full,
Appliances Included:
-
- Range
- Refrigerator
- Washer
- Dryer
- Microwave
- Dishwasher
- Water Softener Owned
- Gas Water Heater
- Stainless Steel Appliances
EXTERIOR
Air Conditioning: Central Air
Garage Spaces: 2
Construction Materials: N/A
Foundation Size: 936ft²
Unit Amenities:
-
- Patio
- Kitchen Window
- Natural Woodwork
- Hardwood Floors
- Ceiling Fan(s)
- Washer/Dryer Hookup
- In-Ground Sprinkler
- Cable
- Tile Floors
- Main Floor Primary Bedroom
Heating System:
-
- Forced Air
ROOMS
| Main | Size | ft² |
|---|---|---|
| Living Room | 23x11 | 529 ft² |
| Dining Room | 11x10 | 121 ft² |
| Family Room | 21x11 | 441 ft² |
| Kitchen | 10x8 | 100 ft² |
| Bedroom 1 | 12x10 | 144 ft² |
| Bedroom 2 | 11x9 | 121 ft² |
| Bedroom 3 | 11x9 | 121 ft² |
| Patio | 12x14 | 144 ft² |
| Lower | Size | ft² |
|---|---|---|
| Bedroom 4 | 12x11 | 144 ft² |
| Office | 9x8 | 81 ft² |
| Utility Room | 20x11 | 400 ft² |
LOT
Acres: N/A
Lot Size Dim.: 49x120x80x124
Longitude: 44.9569
Latitude: -93.3752
Zoning: Residential-Single Family
FINANCIAL & TAXES
Tax year: 2025
Tax annual amount: $4,655
MISCELLANEOUS
Fuel System: N/A
Sewer System: City Sewer/Connected
Water System: City Water/Connected
ADDITIONAL INFORMATION
MLS#: NST7804362
Listing Brokerage: Edina Realty, Inc.

ID: 4136901
Published: September 23, 2025
Last Update: September 23, 2025
Views: 2






