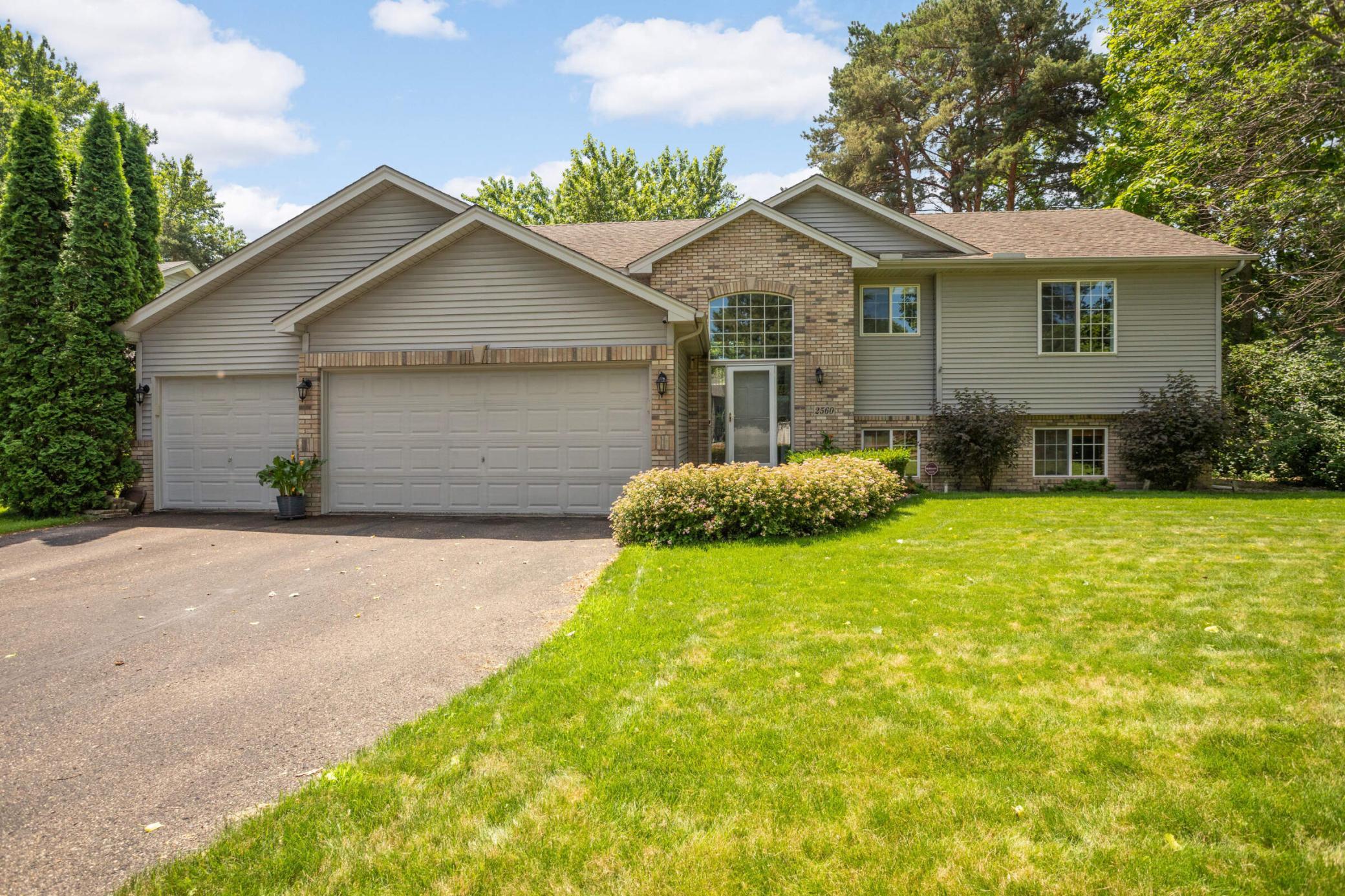2560 91ST LANE
2560 91st Lane, Minneapolis (Blaine), 55449, MN
-
Price: $449,990
-
Status type: For Sale
-
City: Minneapolis (Blaine)
-
Neighborhood: Hayford Estate
Bedrooms: 4
Property Size :2311
-
Listing Agent: NST19238,NST107046
-
Property type : Single Family Residence
-
Zip code: 55449
-
Street: 2560 91st Lane
-
Street: 2560 91st Lane
Bathrooms: 2
Year: 2000
Listing Brokerage: RE/MAX Results
FEATURES
- Range
- Refrigerator
- Washer
- Dryer
- Microwave
- Exhaust Fan
- Dishwasher
- Water Softener Owned
- Disposal
- Air-To-Air Exchanger
DETAILS
Welcome to this 4 Bedroom, 2 Bath beautifully updated home in a desirable Blaine location. Nestled in a quiet, serene neighborhood on a private no-through street, this stunning home offers the perfect blend of comfort, style, and convenience. You'll love the peaceful setting with mature trees and minimal traffic, while still being just minutes from 35W for easy access north or south. Step inside to find gorgeous hardwood floors, vaulted ceilings, and an abundance of windows that fill the home with natural light. The upper level features a beautifully remodeled modern kitchen with stainless steel appliances, a stylish tile backsplash, newer cabinets, and open shelving, all designed with both function and style in mind. Both bathrooms—upstairs and down—have been tastefully updated with fresh finishes and fixtures. The dining area opens to a spacious deck, overlooking a private, tree-lined backyard that offers plenty of shade, privacy, and the perfect spot to relax or entertain. Downstairs, you’ll find a huge open family room complete with existing plumbing to add a wet bar, ideal for movie nights, game days, or hosting guests. The large backyard is beautifully landscaped, with lush green grass, mature trees, and great curb appeal all around. This home truly checks every box, move-in ready, full of upgrades, and set in one of Blaine’s most peaceful and convenient locations. Don’t miss your chance to make this house your home! Schedule your showing today and experience the charm of this perfect home!
INTERIOR
Bedrooms: 4
Fin ft² / Living Area: 2311 ft²
Below Ground Living: 1058ft²
Bathrooms: 2
Above Ground Living: 1253ft²
-
Basement Details: Finished, Full,
Appliances Included:
-
- Range
- Refrigerator
- Washer
- Dryer
- Microwave
- Exhaust Fan
- Dishwasher
- Water Softener Owned
- Disposal
- Air-To-Air Exchanger
EXTERIOR
Air Conditioning: Central Air
Garage Spaces: 3
Construction Materials: N/A
Foundation Size: 1253ft²
Unit Amenities:
-
- Kitchen Window
- Deck
- Ceiling Fan(s)
- Vaulted Ceiling(s)
Heating System:
-
- Forced Air
ROOMS
| Upper | Size | ft² |
|---|---|---|
| Dining Room | 11x11 | 121 ft² |
| Kitchen | 12x11 | 144 ft² |
| Bedroom 1 | 15x13 | 225 ft² |
| Bedroom 2 | 11x10 | 121 ft² |
| Bedroom 3 | 11x12 | 121 ft² |
| Deck | 14x12 | 196 ft² |
| Lower | Size | ft² |
|---|---|---|
| Family Room | 26x23 | 676 ft² |
| Bedroom 4 | 13x10 | 169 ft² |
| Main | Size | ft² |
|---|---|---|
| Foyer | 7x5 | 49 ft² |
LOT
Acres: N/A
Lot Size Dim.: 83x121
Longitude: 45.136
Latitude: -93.2059
Zoning: Residential-Single Family
FINANCIAL & TAXES
Tax year: 2024
Tax annual amount: $3,986
MISCELLANEOUS
Fuel System: N/A
Sewer System: City Sewer/Connected
Water System: City Water/Connected
ADITIONAL INFORMATION
MLS#: NST7766591
Listing Brokerage: RE/MAX Results

ID: 3871756
Published: July 10, 2025
Last Update: July 10, 2025
Views: 1






