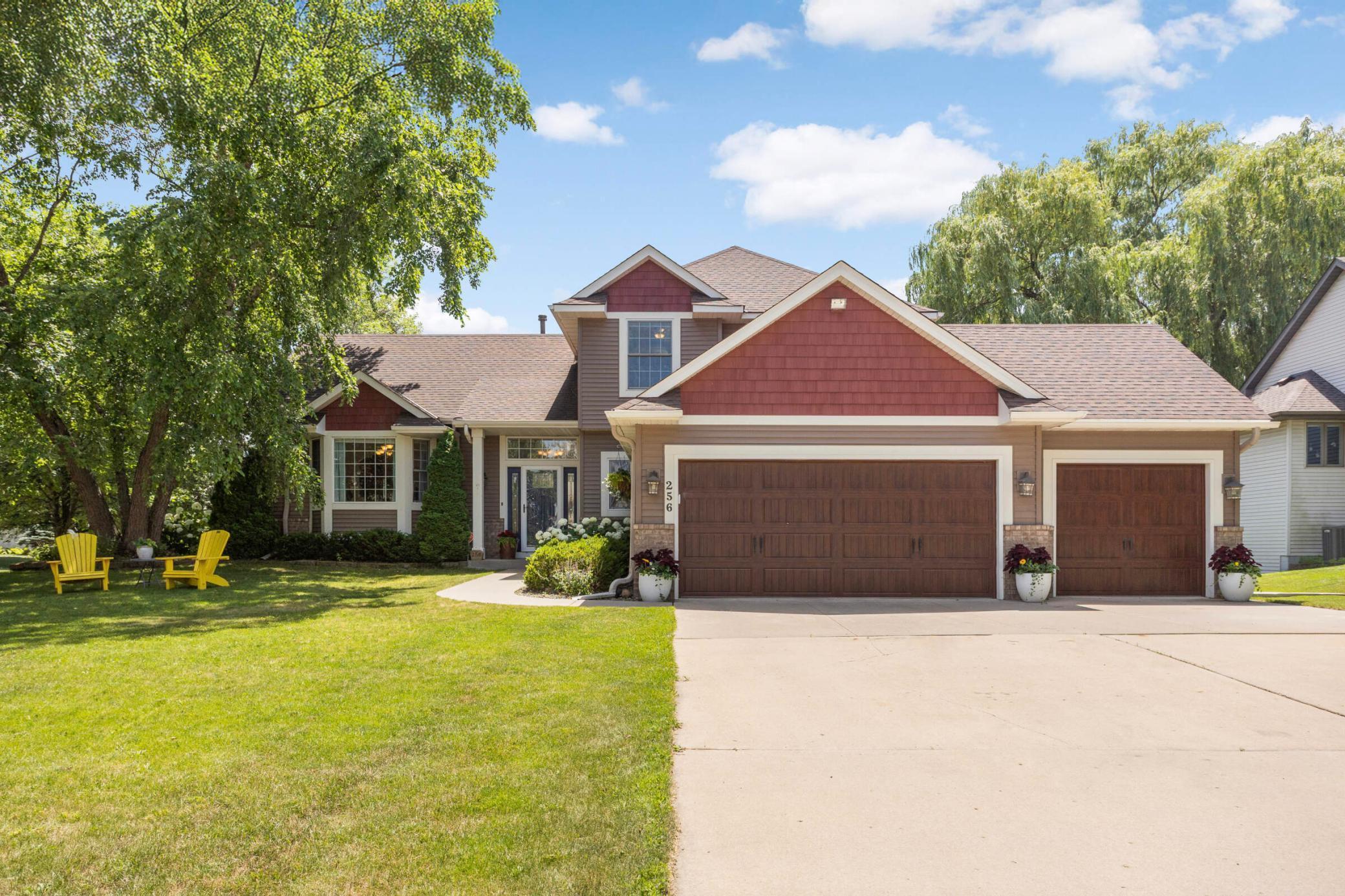256 WINDSOR LANE
256 Windsor Lane, Mahtomedi, 55115, MN
-
Price: $605,000
-
Status type: For Sale
-
City: Mahtomedi
-
Neighborhood: Echo Lake 3rd Add
Bedrooms: 4
Property Size :2604
-
Listing Agent: NST16007,NST42873
-
Property type : Single Family Residence
-
Zip code: 55115
-
Street: 256 Windsor Lane
-
Street: 256 Windsor Lane
Bathrooms: 3
Year: 1994
Listing Brokerage: Edina Realty, Inc.
FEATURES
- Refrigerator
- Washer
- Dryer
- Microwave
- Dishwasher
- Disposal
- Cooktop
- Wall Oven
- Air-To-Air Exchanger
- Water Filtration System
- Gas Water Heater
- Double Oven
- Stainless Steel Appliances
DETAILS
Discover your dream home in Mahtomedi's highly sought-after Echo Lake neighborhood! This gorgeous modified two-story sits on a large corner lot, offering both space and privacy. The thoughtfully designed kitchen is a true centerpiece, featuring custom cherry cabinetry, a double wall oven, a convenient bread drawer, granite island with a prep sink, and updated stainless steel appliances. The main level also features a large dining room, sunken living room with built-ins and gas fireplace, an office/guest bedroom with murphy bed, ¾ bath, and main level laundry. Upstairs, you'll find three spacious bedrooms, including the primary suite with a private bath and walk-in closet. The lower level offers a great rec room and lots of storage. Enjoy everything this prime Mahtomedi location has to offer, including close proximity to parks, scenic walking/biking trails, convenient shopping, and all of the highly-rated Mahtomedi schools! Welcome home!
INTERIOR
Bedrooms: 4
Fin ft² / Living Area: 2604 ft²
Below Ground Living: 426ft²
Bathrooms: 3
Above Ground Living: 2178ft²
-
Basement Details: Block, Daylight/Lookout Windows, Drain Tiled, Finished, Partial, Sump Basket, Sump Pump,
Appliances Included:
-
- Refrigerator
- Washer
- Dryer
- Microwave
- Dishwasher
- Disposal
- Cooktop
- Wall Oven
- Air-To-Air Exchanger
- Water Filtration System
- Gas Water Heater
- Double Oven
- Stainless Steel Appliances
EXTERIOR
Air Conditioning: Central Air
Garage Spaces: 3
Construction Materials: N/A
Foundation Size: 1497ft²
Unit Amenities:
-
- Patio
- Kitchen Window
- Deck
- Natural Woodwork
- Hardwood Floors
- Ceiling Fan(s)
- Walk-In Closet
- Vaulted Ceiling(s)
- Washer/Dryer Hookup
- Kitchen Center Island
- Tile Floors
- Primary Bedroom Walk-In Closet
Heating System:
-
- Forced Air
ROOMS
| Main | Size | ft² |
|---|---|---|
| Living Room | 21x13 | 441 ft² |
| Dining Room | 17x13 | 289 ft² |
| Kitchen | 15x14 | 225 ft² |
| Bedroom 4 | 13x11 | 169 ft² |
| Laundry | 9x8 | 81 ft² |
| Deck | 26x13 | 676 ft² |
| Lower | Size | ft² |
|---|---|---|
| Family Room | 25x11 | 625 ft² |
| Patio | 19x13 | 361 ft² |
| Upper | Size | ft² |
|---|---|---|
| Bedroom 1 | 15x14 | 225 ft² |
| Bedroom 2 | 13x10 | 169 ft² |
| Bedroom 3 | 12x10 | 144 ft² |
LOT
Acres: N/A
Lot Size Dim.: N/A
Longitude: 45.0401
Latitude: -92.9678
Zoning: Residential-Single Family
FINANCIAL & TAXES
Tax year: 2025
Tax annual amount: $5,726
MISCELLANEOUS
Fuel System: N/A
Sewer System: City Sewer/Connected
Water System: City Water - In Street
ADITIONAL INFORMATION
MLS#: NST7769467
Listing Brokerage: Edina Realty, Inc.

ID: 3882458
Published: July 12, 2025
Last Update: July 12, 2025
Views: 2






