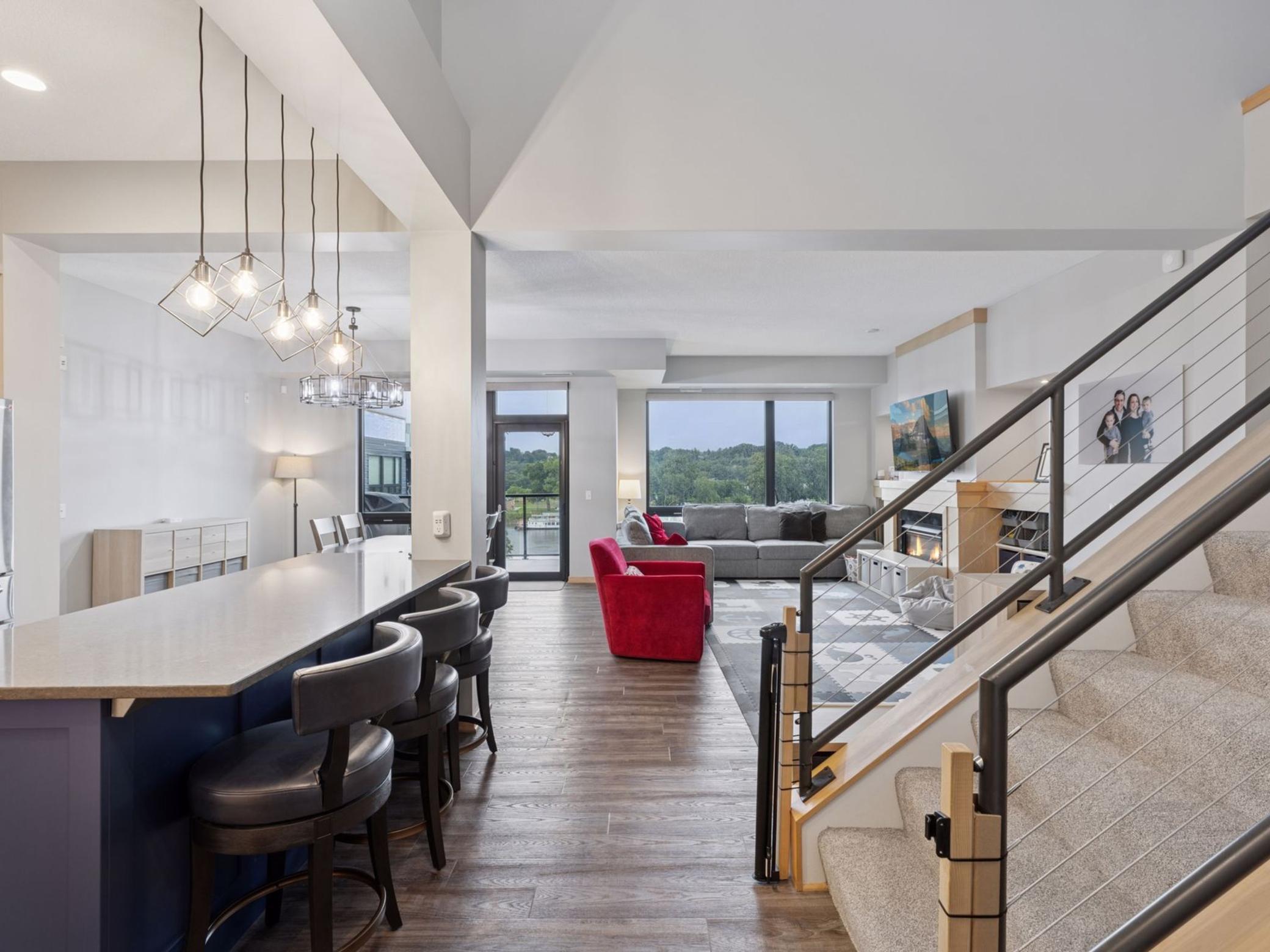256 SPRING STREET
256 Spring Street, Saint Paul, 55102, MN
-
Price: $895,000
-
Status type: For Sale
-
City: Saint Paul
-
Neighborhood: West Seventh
Bedrooms: 2
Property Size :1657
-
Listing Agent: NST18379,NST97076
-
Property type : High Rise
-
Zip code: 55102
-
Street: 256 Spring Street
-
Street: 256 Spring Street
Bathrooms: 2
Year: 2006
Listing Brokerage: Lakes Sotheby's International Realty
FEATURES
- Range
- Refrigerator
- Washer
- Dryer
- Microwave
- Dishwasher
- Disposal
- Stainless Steel Appliances
DETAILS
Riverfront showstopper with panoramic Mississippi views—welcome to 256 Spring St, Unit 413. This 2 bed/2 bath residence soars with ceiling height and natural light. A complete kitchen remodel anchors the open plan with sleek cabinetry, quartz counters, upgraded appliances, and thoughtful storage. New flooring throughout, fresh interior paint, and updated lighting deliver a crisp, move-in-ready feel. The primary suite is a private oasis: custom California Closets built-ins and a fully reimagined bath featuring custom maple cabinetry, artisan tile, designer lighting, and a digital zero-entry shower. A generous second bedroom and full bath offer easy flexibility for guests or a home office. Two parking spots in the heated, underground garage add everyday convenience. Outside your door: 26 miles of riverfront trails. Walk to the X, Rice Park, and the restaurants of Downtown St. Paul and West 7th. Minutes to Downtown Minneapolis, Allianz Field, and beloved neighborhoods like Grand Avenue and Highland. Sophisticated, low-maintenance living with postcard views—the perfect place to call home.
INTERIOR
Bedrooms: 2
Fin ft² / Living Area: 1657 ft²
Below Ground Living: N/A
Bathrooms: 2
Above Ground Living: 1657ft²
-
Basement Details: None,
Appliances Included:
-
- Range
- Refrigerator
- Washer
- Dryer
- Microwave
- Dishwasher
- Disposal
- Stainless Steel Appliances
EXTERIOR
Air Conditioning: Central Air
Garage Spaces: 2
Construction Materials: N/A
Foundation Size: 1541ft²
Unit Amenities:
-
- Natural Woodwork
- Balcony
- Ceiling Fan(s)
- Vaulted Ceiling(s)
- Panoramic View
- Kitchen Center Island
- Tile Floors
- Main Floor Primary Bedroom
- Primary Bedroom Walk-In Closet
Heating System:
-
- Forced Air
ROOMS
| Main | Size | ft² |
|---|---|---|
| Foyer | 12x04 | 144 ft² |
| Kitchen | 11x10 | 121 ft² |
| Living Room | 23x12 | 529 ft² |
| Dining Room | 14x12 | 196 ft² |
| Bedroom 1 | 15x11 | 225 ft² |
| Bathroom | 09x06 | 81 ft² |
| Laundry | 14x06 | 196 ft² |
| Bedroom 2 | 14x12 | 196 ft² |
| Primary Bathroom | 10x09 | 100 ft² |
| Walk In Closet | 08x07 | 64 ft² |
| Upper | Size | ft² |
|---|---|---|
| Loft | 12x09 | 144 ft² |
LOT
Acres: N/A
Lot Size Dim.: COMMON
Longitude: 44.9391
Latitude: -93.1011
Zoning: Residential-Single Family
FINANCIAL & TAXES
Tax year: 2025
Tax annual amount: $11,256
MISCELLANEOUS
Fuel System: N/A
Sewer System: City Sewer/Connected
Water System: City Water/Connected
ADDITIONAL INFORMATION
MLS#: NST7790078
Listing Brokerage: Lakes Sotheby's International Realty

ID: 4043940
Published: August 27, 2025
Last Update: August 27, 2025
Views: 1






