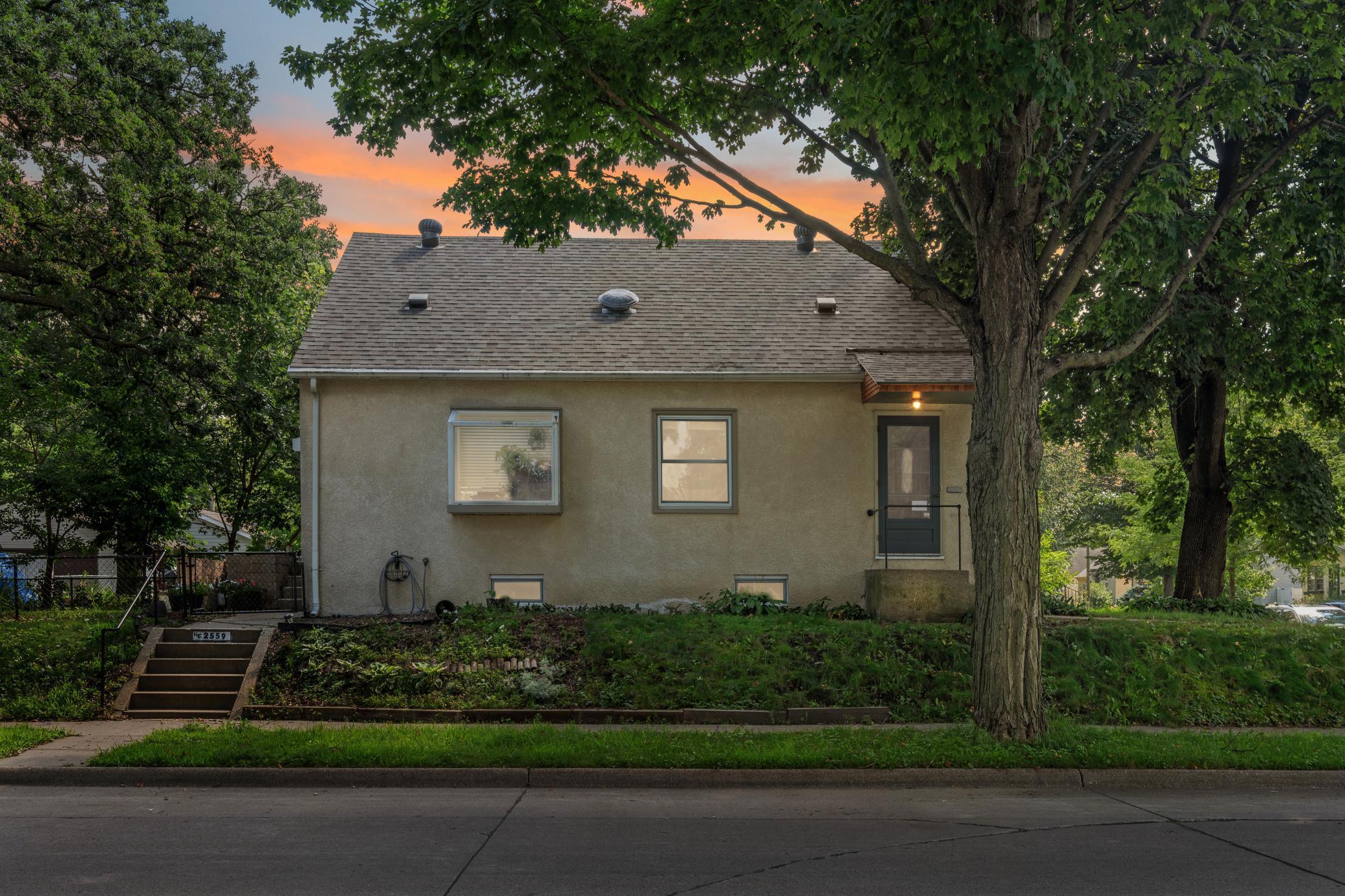2559 MCKINLEY STREET
2559 Mckinley Street, Minneapolis, 55418, MN
-
Price: $383,000
-
Status type: For Sale
-
City: Minneapolis
-
Neighborhood: Audubon Park
Bedrooms: 3
Property Size :1924
-
Listing Agent: NST18899,NST229948
-
Property type : Single Family Residence
-
Zip code: 55418
-
Street: 2559 Mckinley Street
-
Street: 2559 Mckinley Street
Bathrooms: 2
Year: 1951
Listing Brokerage: Bridge Realty, LLC
FEATURES
- Range
- Refrigerator
- Washer
- Dryer
- Dishwasher
- Gas Water Heater
- Stainless Steel Appliances
DETAILS
Check out this lovely stucco home, with charming character in the Audubon Park neighborhood with wonderful walkability. Well maintained 3BR/1.5BA home with main level living, Kitchen Island on wheels with plenty of storage. Wood flooring, coved ceilings and arched entry. Upper bedrooms feature new carpet. Tons of natural light pours in the beautiful windows throughout. Fully fenced backyard. Large 2 car garage with room for lawn/ garden equipment and toys. Located in Audubon Park, a variety of restaurants, coffee shops, retail and more close by. SS appliances, newer roof-2018. Additional storage space in upper level attic.
INTERIOR
Bedrooms: 3
Fin ft² / Living Area: 1924 ft²
Below Ground Living: 642ft²
Bathrooms: 2
Above Ground Living: 1282ft²
-
Basement Details: Daylight/Lookout Windows, Drain Tiled, Concrete, Storage Space,
Appliances Included:
-
- Range
- Refrigerator
- Washer
- Dryer
- Dishwasher
- Gas Water Heater
- Stainless Steel Appliances
EXTERIOR
Air Conditioning: Central Air
Garage Spaces: 2
Construction Materials: N/A
Foundation Size: 2114ft²
Unit Amenities:
-
- Kitchen Center Island
- Main Floor Primary Bedroom
Heating System:
-
- Forced Air
ROOMS
| Main | Size | ft² |
|---|---|---|
| Kitchen | 9x13 | 81 ft² |
| Bedroom 1 | 13x10 | 169 ft² |
| Dining Room | 10x11 | 100 ft² |
| Laundry | 4x5 | 16 ft² |
| Bathroom | 6x7 | 36 ft² |
| Living Room | 15x11 | 225 ft² |
| Upper | Size | ft² |
|---|---|---|
| Bedroom 2 | 15x12 | 225 ft² |
| Bedroom 3 | 13x15 | 169 ft² |
LOT
Acres: N/A
Lot Size Dim.: 40x126
Longitude: 45.0149
Latitude: -93.2278
Zoning: Residential-Single Family
FINANCIAL & TAXES
Tax year: 2025
Tax annual amount: $4,447
MISCELLANEOUS
Fuel System: N/A
Sewer System: City Sewer/Connected
Water System: City Water/Connected
ADDITIONAL INFORMATION
MLS#: NST7765904
Listing Brokerage: Bridge Realty, LLC

ID: 4049126
Published: August 28, 2025
Last Update: August 28, 2025
Views: 1






