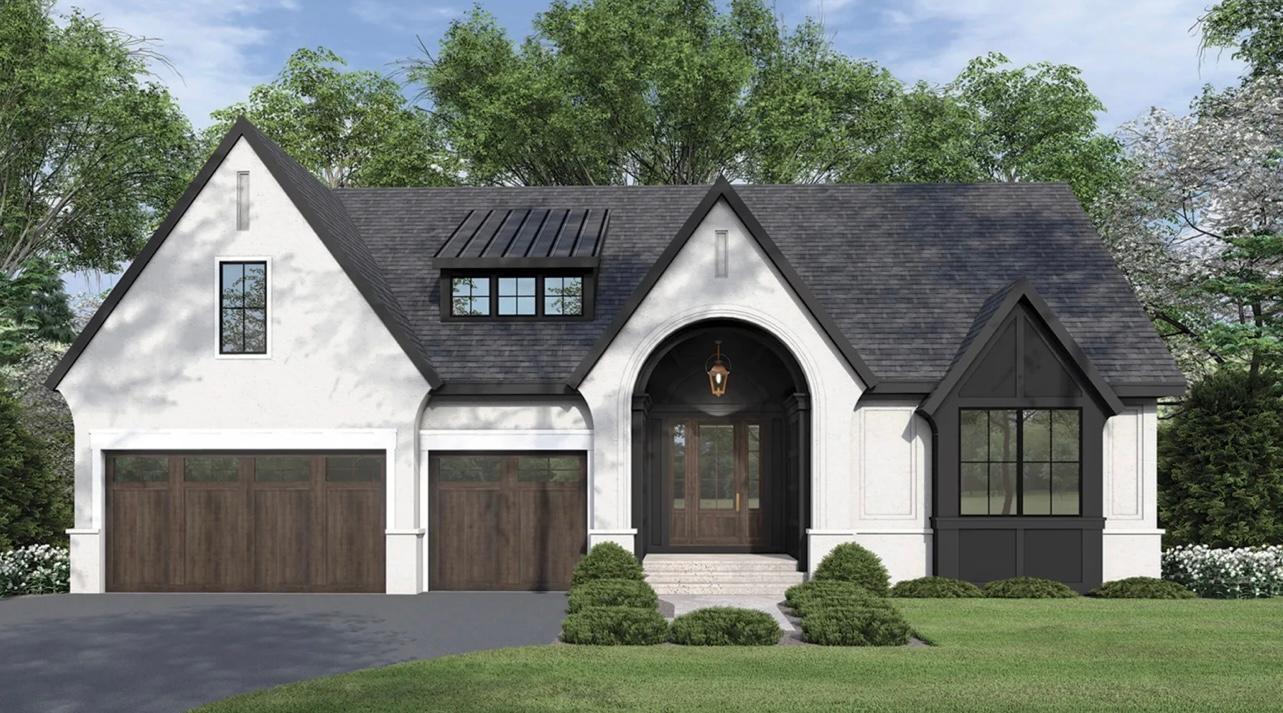25560 SMITHTOWN ROAD
25560 Smithtown Road, Excelsior (Shorewood), 55331, MN
-
Price: $1,675,000
-
Status type: For Sale
-
City: Excelsior (Shorewood)
-
Neighborhood: Auditors Sub 133
Bedrooms: 4
Property Size :4311
-
Listing Agent: NST16651,NST108368
-
Property type : Single Family Residence
-
Zip code: 55331
-
Street: 25560 Smithtown Road
-
Street: 25560 Smithtown Road
Bathrooms: 3
Year: 2025
Listing Brokerage: Edina Realty, Inc.
FEATURES
- Refrigerator
- Washer
- Dryer
- Microwave
- Exhaust Fan
- Dishwasher
- Water Softener Owned
- Disposal
- Freezer
- Cooktop
- Wall Oven
- Humidifier
- Air-To-Air Exchanger
- Tankless Water Heater
- ENERGY STAR Qualified Appliances
- Stainless Steel Appliances
DETAILS
Welcome to McDonald Construction Partners newest development "Shorewood Meadow" with three amazing .75 acre lots. Inspired by classic European design, the "Laurel" model artfully balances grand entertaining spaces with quiet, private retreats. A grand foyer leads to a soaring vaulted great room with beamed ceiling and statement fireplace and built-ins. Bathed in natural light from twelve feet sliding glass doors with transoms-offering gorgeous views of the backyard and creating seamless indoor-outdoor living. The gourmet kitchen features an oversized island, generous counter space and a walk-in pantry. The adjacent dining area and living space flow effortlessly, perfect for everyday living and memorable celebrations. The main floor primary is a true sanctuary, complete with a spa- inspired bath, freestanding soaking tub, double vantities and spacious walk-in closet. A private study and guest bedroom with a nearby full bath complete the main level. The lower-level invites connection and flexibility with a large media/game room, a flex/exercise room, and additional bedrooms and bathroom. A spacious unfinished storage room allows for future expansion or personalization. Rare opportunity to take advantage of designing and building with award winning builder, McDonald Construction Partners on your choice of 3 breathtaking .75 acre lots touching regional walking trails, near the heart of downtown Excelsior, minutes to Lake Minnetonka lifestyle and situated in the top rated Minnetonka public school district. Let us refine this home to your taste or start your custom dream home today!
INTERIOR
Bedrooms: 4
Fin ft² / Living Area: 4311 ft²
Below Ground Living: 1757ft²
Bathrooms: 3
Above Ground Living: 2554ft²
-
Basement Details: Daylight/Lookout Windows, Drain Tiled, Egress Window(s), Finished, Full, Concrete, Partially Finished, Storage Space, Sump Pump,
Appliances Included:
-
- Refrigerator
- Washer
- Dryer
- Microwave
- Exhaust Fan
- Dishwasher
- Water Softener Owned
- Disposal
- Freezer
- Cooktop
- Wall Oven
- Humidifier
- Air-To-Air Exchanger
- Tankless Water Heater
- ENERGY STAR Qualified Appliances
- Stainless Steel Appliances
EXTERIOR
Air Conditioning: Central Air
Garage Spaces: 3
Construction Materials: N/A
Foundation Size: 2285ft²
Unit Amenities:
-
Heating System:
-
- Forced Air
- Zoned
ROOMS
| Main | Size | ft² |
|---|---|---|
| Great Room | 18x21 | 324 ft² |
| Dining Room | 12x19 | 144 ft² |
| Pantry (Walk-In) | 6x7 | 36 ft² |
| Kitchen | 10x20 | 100 ft² |
| Bedroom 1 | 15x16 | 225 ft² |
| Bedroom 2 | 11x15 | 121 ft² |
| Study | 10x12 | 100 ft² |
| Laundry | 7x9 | 49 ft² |
| Lower | Size | ft² |
|---|---|---|
| Bedroom 3 | 11x13 | 121 ft² |
| Bedroom 4 | 11x13 | 121 ft² |
| Exercise Room | 10x16 | 100 ft² |
| Recreation Room | 21x26 | 441 ft² |
LOT
Acres: N/A
Lot Size Dim.: Irregular
Longitude: 44.9012
Latitude: -93.604
Zoning: Residential-Single Family
FINANCIAL & TAXES
Tax year: 2025
Tax annual amount: $6,520
MISCELLANEOUS
Fuel System: N/A
Sewer System: City Sewer/Connected
Water System: City Water/Connected
ADDITIONAL INFORMATION
MLS#: NST7785654
Listing Brokerage: Edina Realty, Inc.

ID: 3983603
Published: August 09, 2025
Last Update: August 09, 2025
Views: 46






