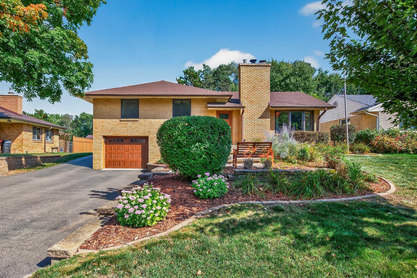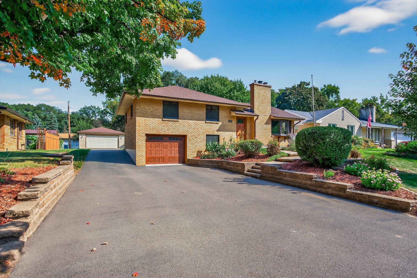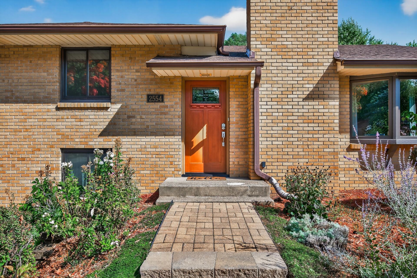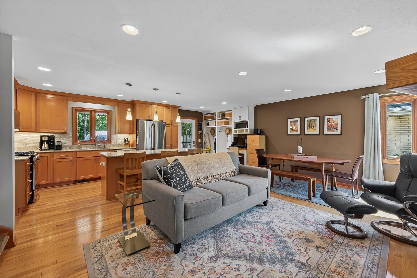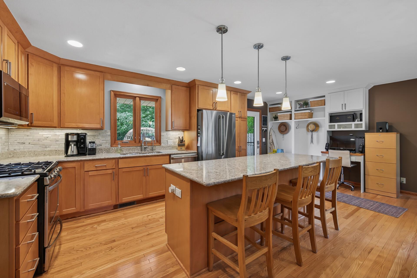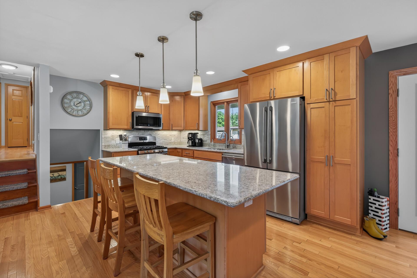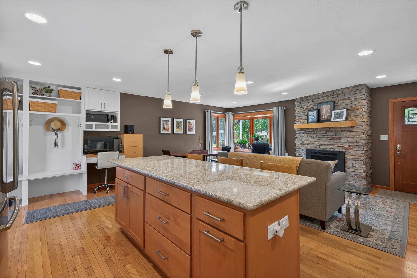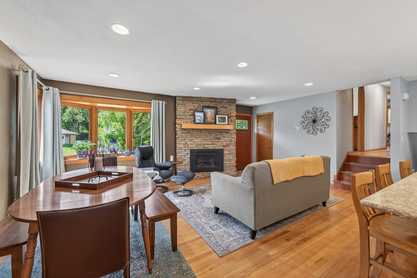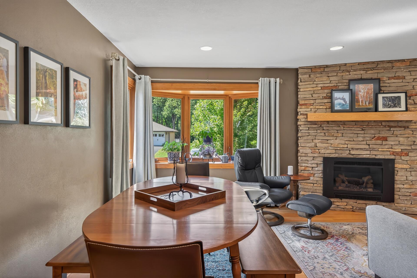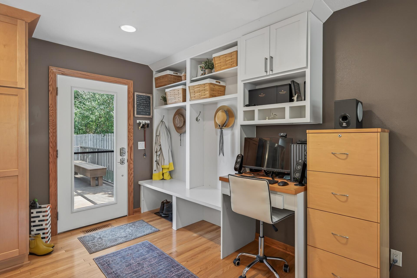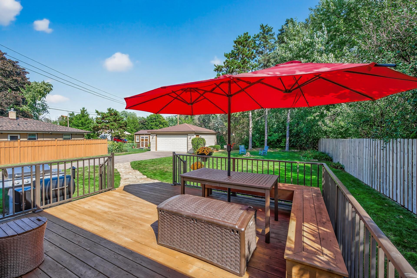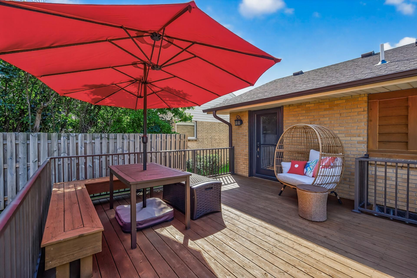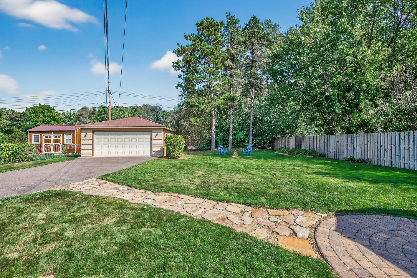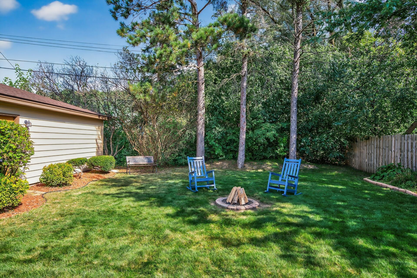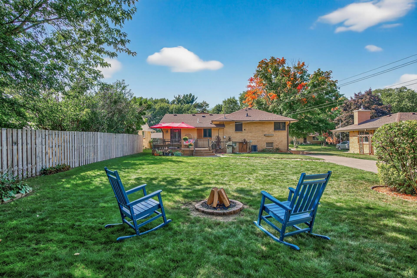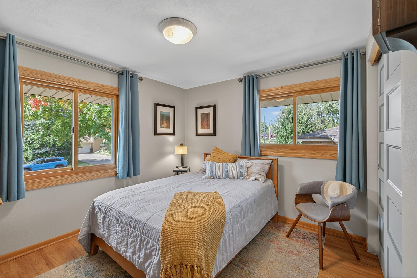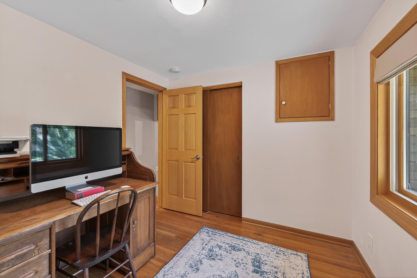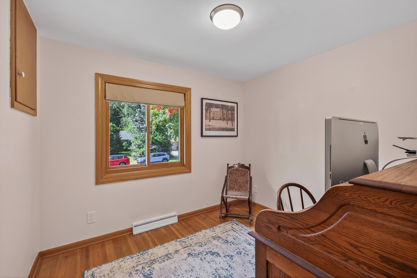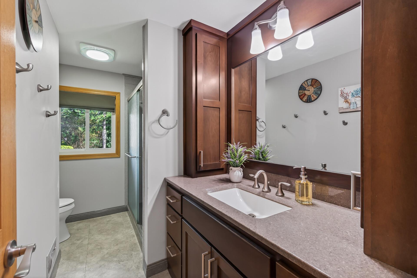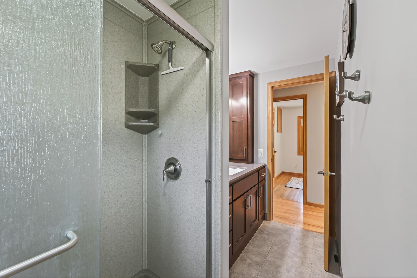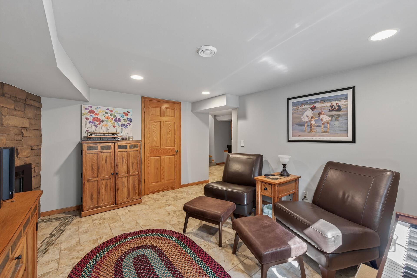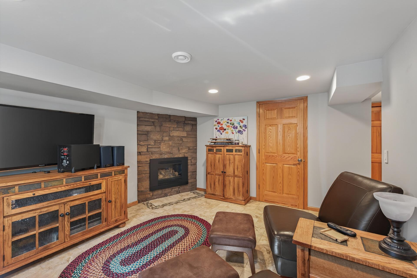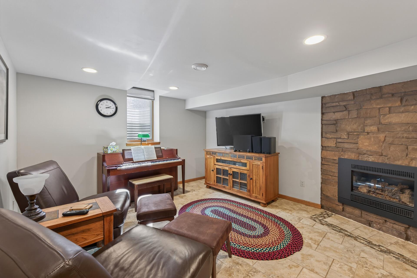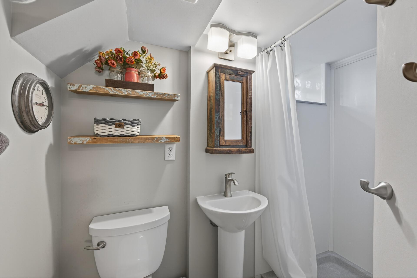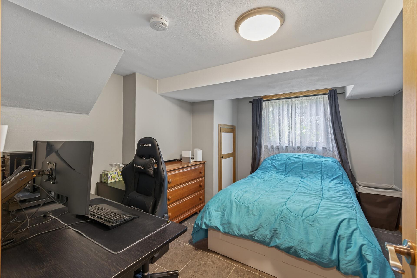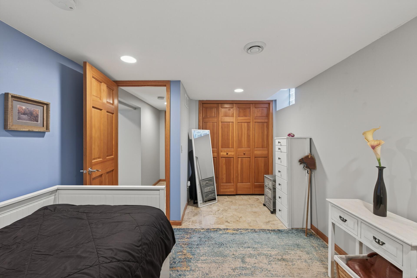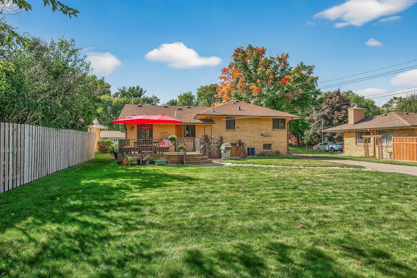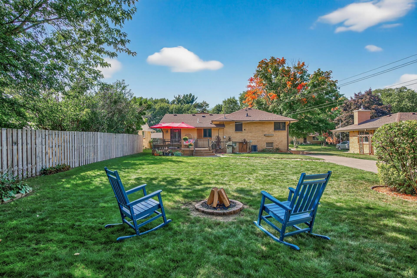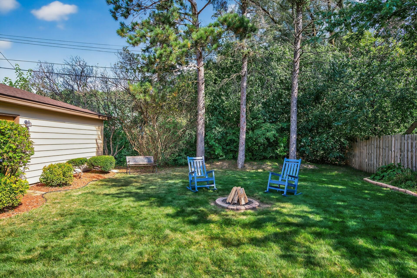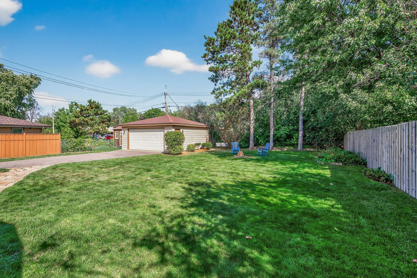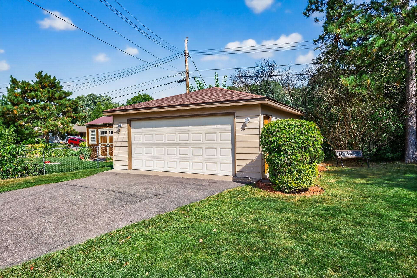2554 BITTERSWEET LANE
2554 Bittersweet Lane, Saint Paul (Maplewood), 55109, MN
-
Price: $399,900
-
Status type: For Sale
-
City: Saint Paul (Maplewood)
-
Neighborhood: Crestmoor
Bedrooms: 5
Property Size :1783
-
Listing Agent: NST25792,NST98260
-
Property type : Single Family Residence
-
Zip code: 55109
-
Street: 2554 Bittersweet Lane
-
Street: 2554 Bittersweet Lane
Bathrooms: 2
Year: 1960
Listing Brokerage: Exp Realty, LLC.
FEATURES
- Range
- Refrigerator
- Washer
- Dryer
- Microwave
- Dishwasher
- Water Filtration System
- Stainless Steel Appliances
DETAILS
Welcome to 2554 Bittersweet Lane N – A True Standout in Maplewood! This masterfully updated home blends timeless quality with modern style, showcasing craftsmanship and materials rarely seen at this level. The main level features a beautifully renovated kitchen with a large center island, custom cabinetry, stone countertops, stylish backsplash, and stainless steel appliances—all opening to a warm, inviting living space with a custom gas fireplace, solid hardwood floors, and built-in details that add both charm and function. Upstairs, you'll find three bedrooms with continued hardwood flooring and an updated ¾ bath. The lower levels expand your living space with two additional bedrooms, a cozy family room with fireplace and tile floors, and another updated ¾ bath. Outside, the care and pride of ownership continues with a beautifully maintained exterior, featuring a spacious deck, paver and stone walkways and patio, a private backyard, and a newer asphalt driveway. With a tuck-under attached garage plus a detached two-car garage, storage and parking are covered. The fit, finish, and thoughtful updates put this home in a class of its own. Don’t miss this one—it’s a must-see!
INTERIOR
Bedrooms: 5
Fin ft² / Living Area: 1783 ft²
Below Ground Living: 701ft²
Bathrooms: 2
Above Ground Living: 1082ft²
-
Basement Details: Block, Drain Tiled, Egress Window(s), Finished, Sump Basket, Sump Pump,
Appliances Included:
-
- Range
- Refrigerator
- Washer
- Dryer
- Microwave
- Dishwasher
- Water Filtration System
- Stainless Steel Appliances
EXTERIOR
Air Conditioning: Central Air
Garage Spaces: 3
Construction Materials: N/A
Foundation Size: 787ft²
Unit Amenities:
-
- Patio
- Kitchen Window
- Deck
- Natural Woodwork
- Hardwood Floors
- Washer/Dryer Hookup
- Paneled Doors
- Kitchen Center Island
- Tile Floors
Heating System:
-
- Forced Air
ROOMS
| Main | Size | ft² |
|---|---|---|
| Living Room | 13x14 | 169 ft² |
| Dining Room | 10x7 | 100 ft² |
| Kitchen | 16x11 | 256 ft² |
| Deck | 16x16 | 256 ft² |
| Basement | Size | ft² |
|---|---|---|
| Family Room | 14x13 | 196 ft² |
| Bedroom 5 | 13x10 | 169 ft² |
| Upper | Size | ft² |
|---|---|---|
| Bedroom 1 | 13x11 | 169 ft² |
| Bedroom 2 | 11x10 | 121 ft² |
| Bedroom 3 | 9x9 | 81 ft² |
| Lower | Size | ft² |
|---|---|---|
| Bedroom 4 | 11x12 | 121 ft² |
LOT
Acres: N/A
Lot Size Dim.: 75x150x75x150
Longitude: 45.0182
Latitude: -93.0263
Zoning: Residential-Single Family
FINANCIAL & TAXES
Tax year: 2025
Tax annual amount: $5,288
MISCELLANEOUS
Fuel System: N/A
Sewer System: City Sewer/Connected
Water System: City Water/Connected
ADDITIONAL INFORMATION
MLS#: NST7803675
Listing Brokerage: Exp Realty, LLC.

ID: 4140875
Published: September 24, 2025
Last Update: September 24, 2025
Views: 13


