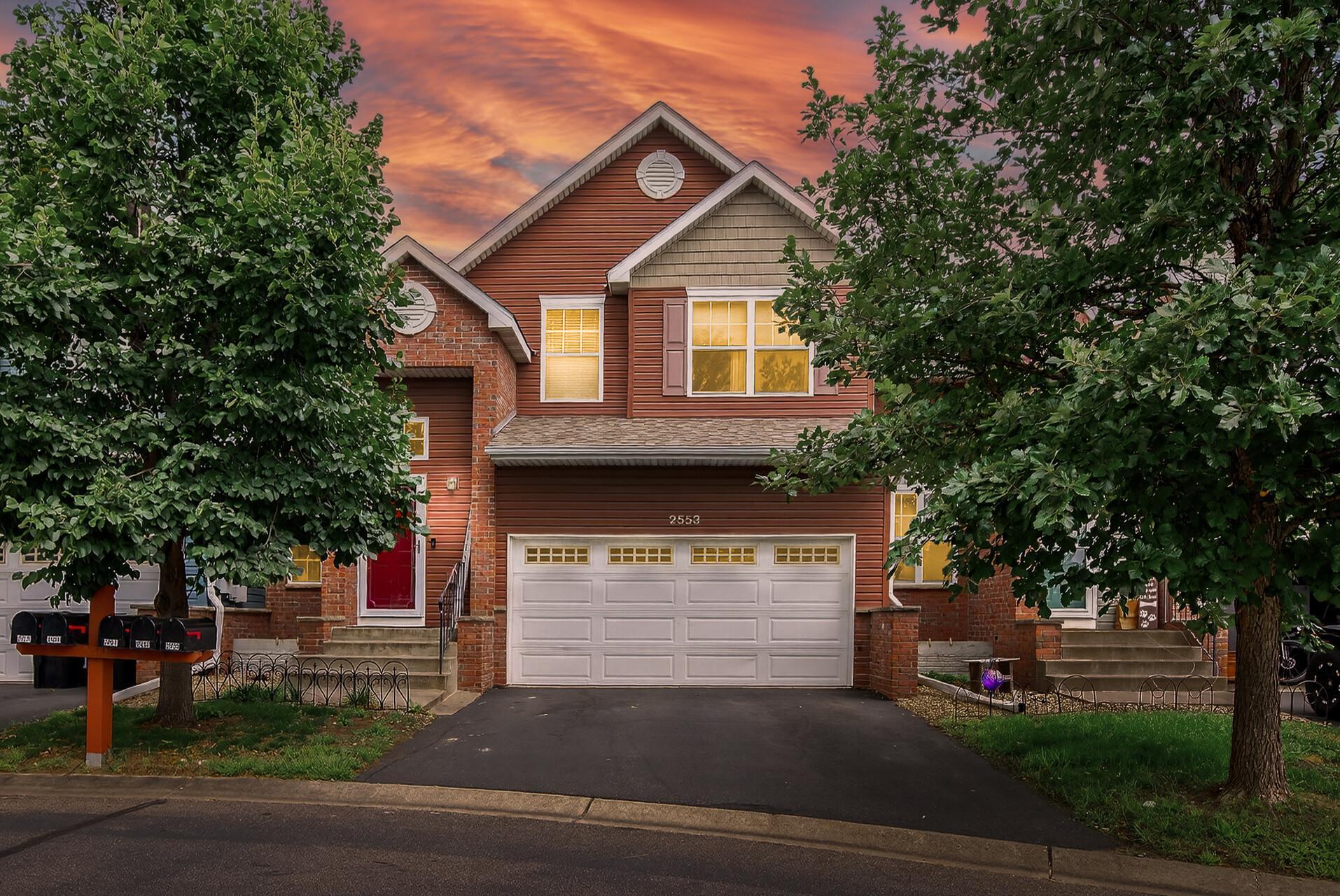2553 11TH AVENUE
2553 11th Avenue, Anoka, 55303, MN
-
Price: $324,900
-
Status type: For Sale
-
City: Anoka
-
Neighborhood: Eleventh Avenue Townhomes
Bedrooms: 3
Property Size :1785
-
Listing Agent: NST1001758,NST70529
-
Property type : Townhouse Side x Side
-
Zip code: 55303
-
Street: 2553 11th Avenue
-
Street: 2553 11th Avenue
Bathrooms: 2
Year: 2004
Listing Brokerage: LPT Realty, LLC
FEATURES
- Range
- Refrigerator
- Washer
- Dryer
- Microwave
- Dishwasher
- Water Softener Owned
- Disposal
- Gas Water Heater
- Stainless Steel Appliances
DETAILS
Welcome to 2553 11th Ave NW in Anoka! Ideally located near shops, restaurants, parks, and walking/biking trails, this beautifully updated home is move-in ready. The remodeled kitchen shines with quartz countertops, tile backsplash, new appliances, and LVT flooring. Updates include a newer roof, fresh carpet, custom wood blinds, and modern light fixtures. Upstairs you’ll find two bedrooms plus a versatile loft that can serve as a hangout space, office, or easily converted into a third bedroom. The bathroom features a double vanity and tile shower. The lower level adds more flexibility as a family room or large bedroom, with plumbing in place for a future bath. Main-level laundry can also be added in the pantry. Enjoy the ease of a well-run HOA in a fantastic location—style, convenience, and opportunity all in one!
INTERIOR
Bedrooms: 3
Fin ft² / Living Area: 1785 ft²
Below Ground Living: 325ft²
Bathrooms: 2
Above Ground Living: 1460ft²
-
Basement Details: Drain Tiled, Egress Window(s), Finished, Full, Sump Basket, Sump Pump,
Appliances Included:
-
- Range
- Refrigerator
- Washer
- Dryer
- Microwave
- Dishwasher
- Water Softener Owned
- Disposal
- Gas Water Heater
- Stainless Steel Appliances
EXTERIOR
Air Conditioning: Central Air
Garage Spaces: 2
Construction Materials: N/A
Foundation Size: 665ft²
Unit Amenities:
-
- Kitchen Window
- Deck
- Porch
- Natural Woodwork
- Hardwood Floors
- Ceiling Fan(s)
- Walk-In Closet
- Vaulted Ceiling(s)
- Washer/Dryer Hookup
- In-Ground Sprinkler
- Cable
- Primary Bedroom Walk-In Closet
Heating System:
-
- Forced Air
ROOMS
| Main | Size | ft² |
|---|---|---|
| Living Room | 12x18 | 144 ft² |
| Dining Room | 8x10 | 64 ft² |
| Kitchen | 8x13 | 64 ft² |
| Deck | 14x10 | 196 ft² |
| Upper | Size | ft² |
|---|---|---|
| Bedroom 1 | 14x11 | 196 ft² |
| Bedroom 2 | 11x9 | 121 ft² |
| Loft | 13x14 | 169 ft² |
| Basement | Size | ft² |
|---|---|---|
| Bedroom 3 | 25x13 | 625 ft² |
LOT
Acres: N/A
Lot Size Dim.: Common
Longitude: 45.2055
Latitude: -93.3684
Zoning: Residential-Single Family
FINANCIAL & TAXES
Tax year: 2025
Tax annual amount: $2,532
MISCELLANEOUS
Fuel System: N/A
Sewer System: City Sewer/Connected
Water System: City Water/Connected
ADDITIONAL INFORMATION
MLS#: NST7792727
Listing Brokerage: LPT Realty, LLC

ID: 4040218
Published: August 26, 2025
Last Update: August 26, 2025
Views: 1






