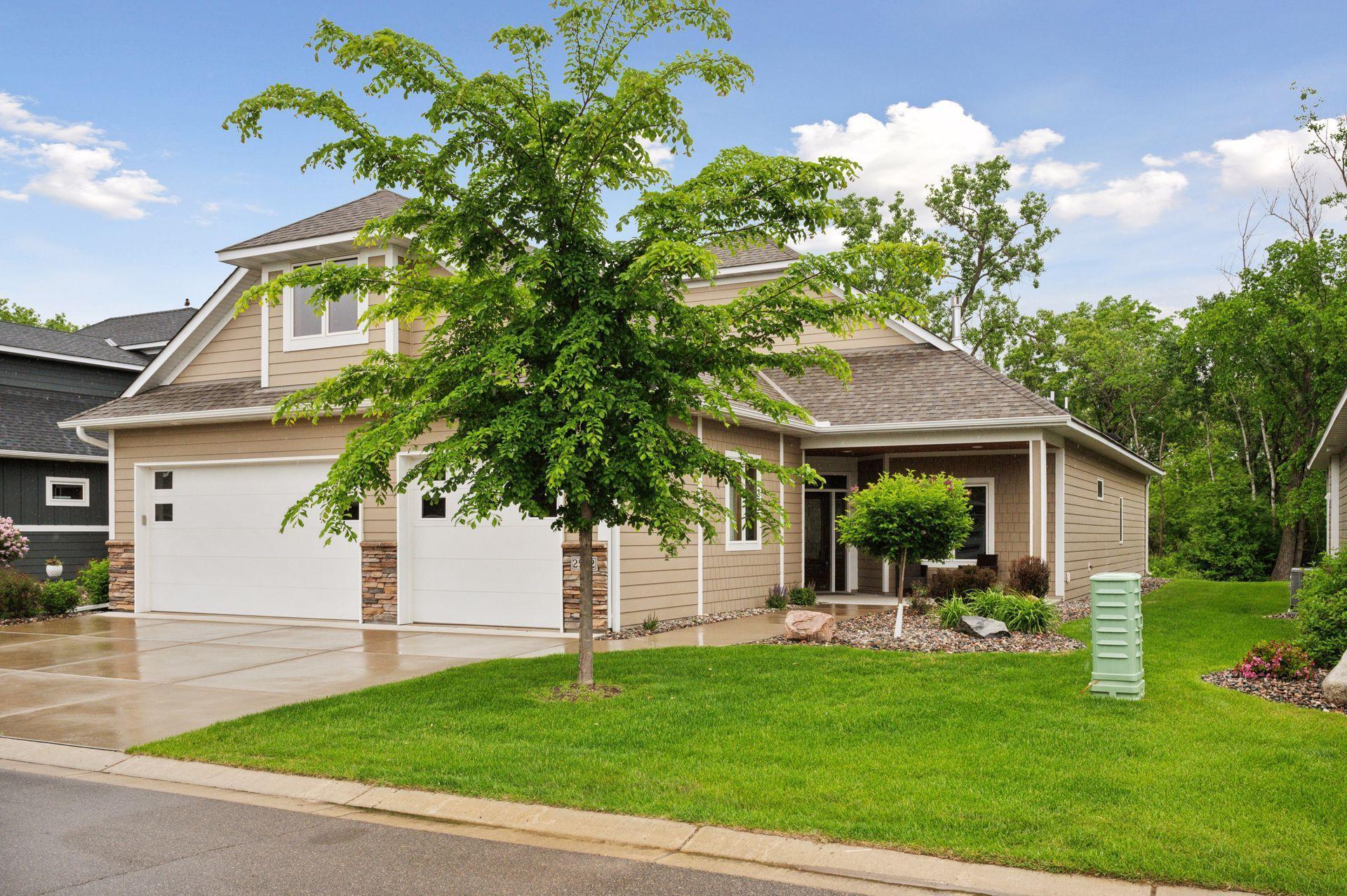2552 110TH COURT
2552 110th Court, Blaine, 55449, MN
-
Property type : Townhouse Detached
-
Zip code: 55449
-
Street: 2552 110th Court
-
Street: 2552 110th Court
Bathrooms: 3
Year: 2021
Listing Brokerage: Edina Realty, Inc.
FEATURES
- Refrigerator
- Washer
- Dryer
- Microwave
- Exhaust Fan
- Dishwasher
- Water Softener Owned
- Disposal
- Cooktop
- Wall Oven
- Humidifier
- Air-To-Air Exchanger
- Gas Water Heater
- Wine Cooler
- ENERGY STAR Qualified Appliances
- Stainless Steel Appliances
- Chandelier
DETAILS
Welcome to Glen Cove! Executive living located across from the TPC Twin Cities golf course, this beautiful one level slab on grade home has everything you need on one level with no steps. Situated on a gorgeous lot with private views of nature. This home features expansive windows, custom vaulted wood ceiling with beams, custom roll in shower, wood floors, granite tops, in floor heat, bonus room with wet bar that could also be a 3rd bedroom, covered porch with power screen and fire table and a heated 3 car garage with floor drain and epoxy floor. These are just a few amazing features of this exceptional property!
INTERIOR
Bedrooms: 2
Fin ft² / Living Area: 2607 ft²
Below Ground Living: N/A
Bathrooms: 3
Above Ground Living: 2607ft²
-
Basement Details: None,
Appliances Included:
-
- Refrigerator
- Washer
- Dryer
- Microwave
- Exhaust Fan
- Dishwasher
- Water Softener Owned
- Disposal
- Cooktop
- Wall Oven
- Humidifier
- Air-To-Air Exchanger
- Gas Water Heater
- Wine Cooler
- ENERGY STAR Qualified Appliances
- Stainless Steel Appliances
- Chandelier
EXTERIOR
Air Conditioning: Central Air,Zoned
Garage Spaces: 3
Construction Materials: N/A
Foundation Size: 2697ft²
Unit Amenities:
-
- Patio
- Porch
- Natural Woodwork
- Hardwood Floors
- Ceiling Fan(s)
- Walk-In Closet
- Vaulted Ceiling(s)
- Washer/Dryer Hookup
- Security System
- In-Ground Sprinkler
- Paneled Doors
- Panoramic View
- Cable
- Kitchen Center Island
- French Doors
- Wet Bar
- Ethernet Wired
- Tile Floors
- Main Floor Primary Bedroom
- Primary Bedroom Walk-In Closet
Heating System:
-
- Hot Water
- Forced Air
- Radiant
- Fireplace(s)
- Zoned
- Humidifier
ROOMS
| Main | Size | ft² |
|---|---|---|
| Bedroom 1 | 16x15 | 256 ft² |
| Bedroom 2 | 10x13 | 100 ft² |
| Dining Room | 15x12 | 225 ft² |
| Great Room | 20x22 | 400 ft² |
| Garage | 32x24 | 1024 ft² |
| Kitchen | 13x15 | 169 ft² |
| Laundry | 10x8 | 100 ft² |
| Pantry (Walk-In) | 10x5 | 100 ft² |
| Porch | 15x12 | 225 ft² |
| Primary Bathroom | 13x13 | 169 ft² |
| Walk In Closet | 13x10 | 169 ft² |
| Bathroom | 10x9 | 100 ft² |
| Upper | Size | ft² |
|---|---|---|
| Bonus Room | 16x22 | 256 ft² |
| Bathroom | 10x7 | 100 ft² |
LOT
Acres: N/A
Lot Size Dim.: 62x103x62x103
Longitude: 45.172
Latitude: -93.2049
Zoning: Residential-Single Family
FINANCIAL & TAXES
Tax year: 2025
Tax annual amount: $7,685
MISCELLANEOUS
Fuel System: N/A
Sewer System: City Sewer/Connected
Water System: City Water/Connected
ADITIONAL INFORMATION
MLS#: NST7738301
Listing Brokerage: Edina Realty, Inc.

ID: 3722109
Published: May 30, 2025
Last Update: May 30, 2025
Views: 7






