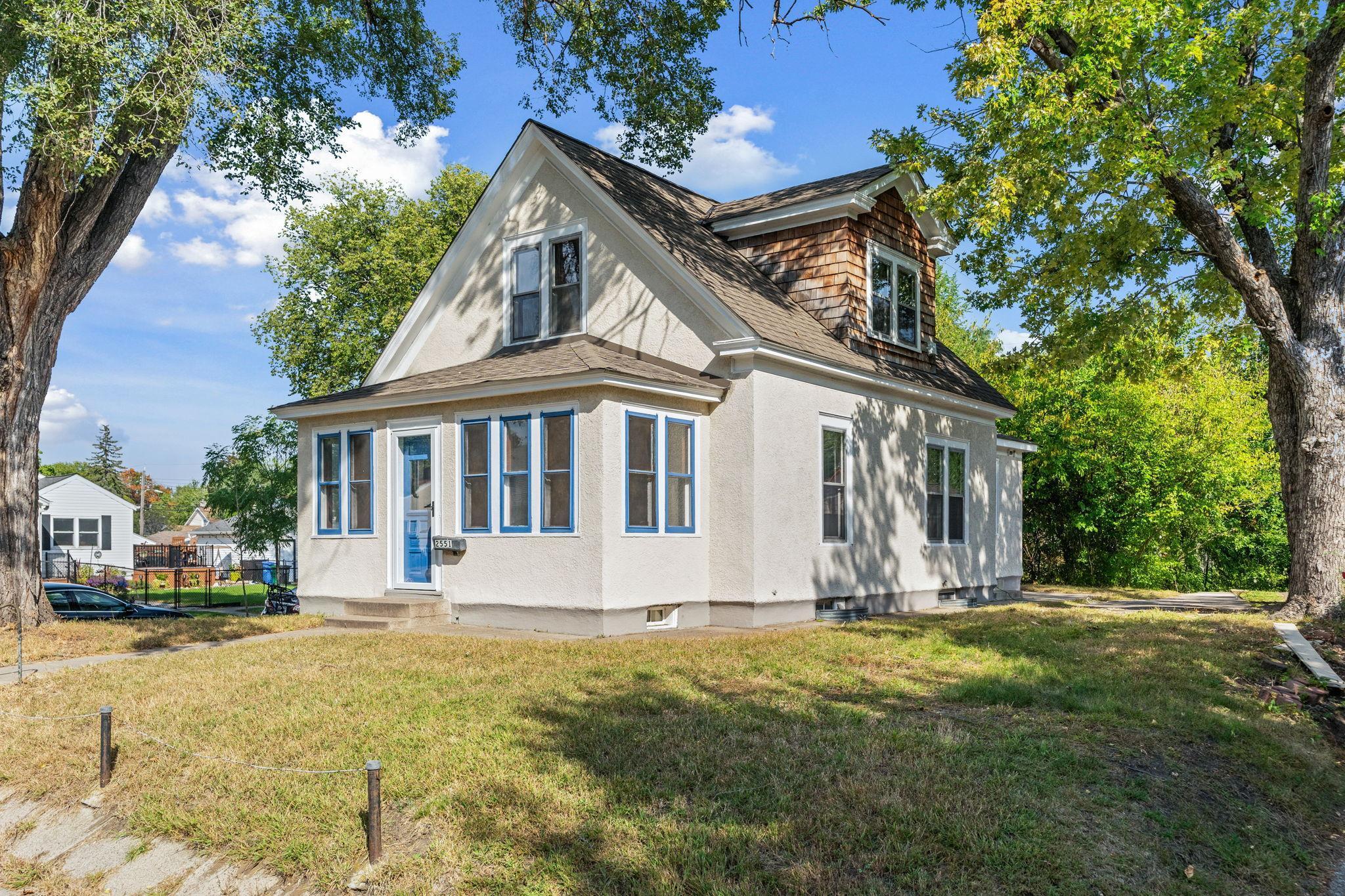2551 JEFFERSON STREET
2551 Jefferson Street, Minneapolis, 55418, MN
-
Price: $274,950
-
Status type: For Sale
-
City: Minneapolis
-
Neighborhood: Holland
Bedrooms: 3
Property Size :1141
-
Listing Agent: NST17725,NST103012
-
Property type : Single Family Residence
-
Zip code: 55418
-
Street: 2551 Jefferson Street
-
Street: 2551 Jefferson Street
Bathrooms: 1
Year: 1905
Listing Brokerage: National Realty Guild
FEATURES
- Range
- Refrigerator
- Washer
- Dryer
- Gas Water Heater
- Stainless Steel Appliances
DETAILS
Update: This home qualifies for a $25,000 down payment PATH grant from Associated Bank! Welcome home to this beautiful stucco charmer on a sunny corner lot in NE Minneapolis. If you love hardwood floors and wood trim, this might be the house for you! With not one but two maple floored sun porches, antique cast iron radiators, and many other vintage details, this home has been carefully maintained and preserved over the years. Flexible open floor plan with many nooks and crannies would make great work from home offices or other bonus spaces. While you are in the area, take an easy short walk to central ave and see the bustling food co-op and many engaging shopping options nearby.
INTERIOR
Bedrooms: 3
Fin ft² / Living Area: 1141 ft²
Below Ground Living: N/A
Bathrooms: 1
Above Ground Living: 1141ft²
-
Basement Details: Block, Full,
Appliances Included:
-
- Range
- Refrigerator
- Washer
- Dryer
- Gas Water Heater
- Stainless Steel Appliances
EXTERIOR
Air Conditioning: None
Garage Spaces: N/A
Construction Materials: N/A
Foundation Size: 824ft²
Unit Amenities:
-
- Kitchen Window
- Porch
- Natural Woodwork
- Hardwood Floors
- Ceiling Fan(s)
- French Doors
- Tile Floors
Heating System:
-
- Boiler
ROOMS
| Main | Size | ft² |
|---|---|---|
| Living Room | 12x12 | 144 ft² |
| Dining Room | 13x12 | 169 ft² |
| Bedroom 1 | 10x9 | 100 ft² |
| Office | 12x9 | 144 ft² |
| Kitchen | 14x13 | 196 ft² |
| Upper | Size | ft² |
|---|---|---|
| Bedroom 2 | 16x16 | 256 ft² |
| Bedroom 3 | 8x16 | 64 ft² |
LOT
Acres: N/A
Lot Size Dim.: 50X120
Longitude: 45.0148
Latitude: -93.2551
Zoning: Residential-Single Family
FINANCIAL & TAXES
Tax year: 2025
Tax annual amount: $3,450
MISCELLANEOUS
Fuel System: N/A
Sewer System: City Sewer/Connected
Water System: City Water/Connected
ADDITIONAL INFORMATION
MLS#: NST7812693
Listing Brokerage: National Realty Guild

ID: 4200679
Published: October 10, 2025
Last Update: October 10, 2025
Views: 1






