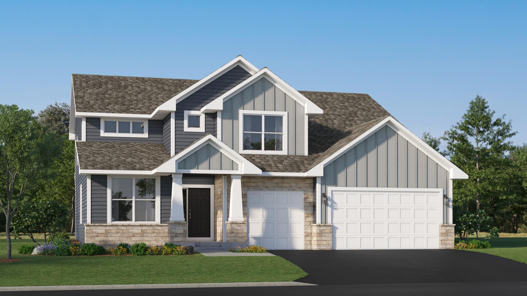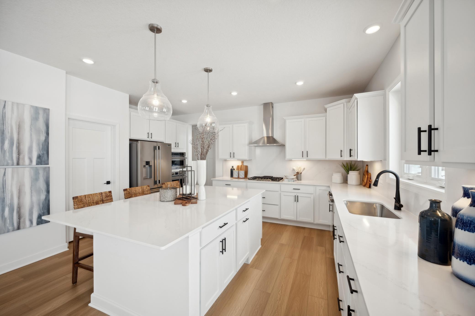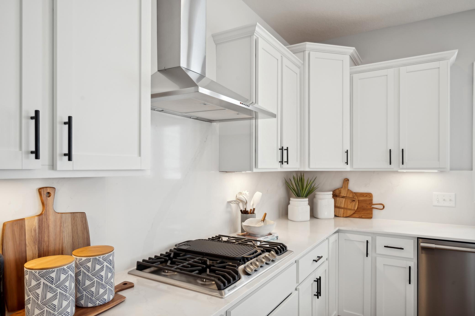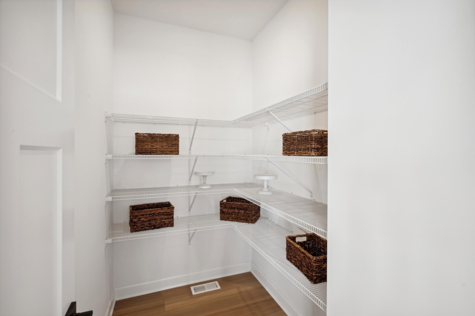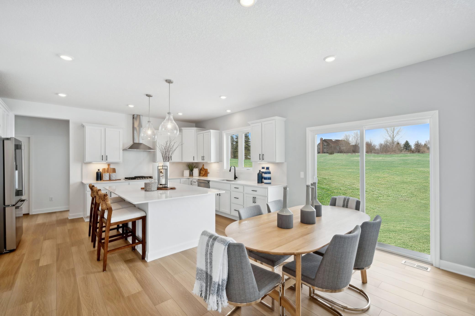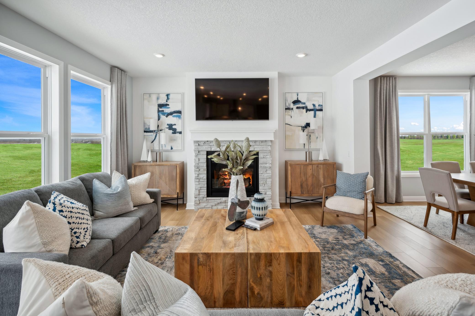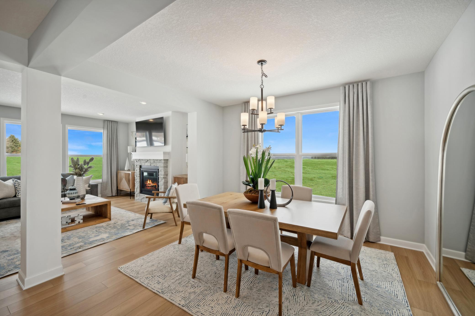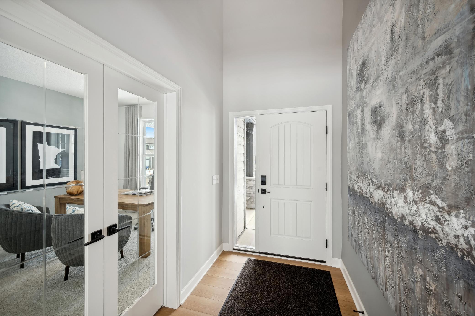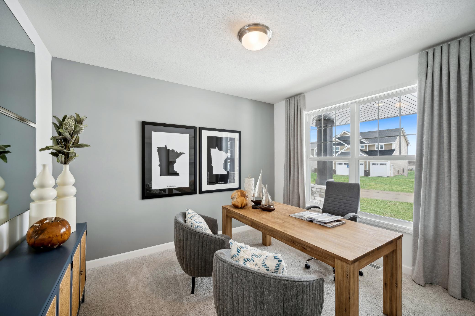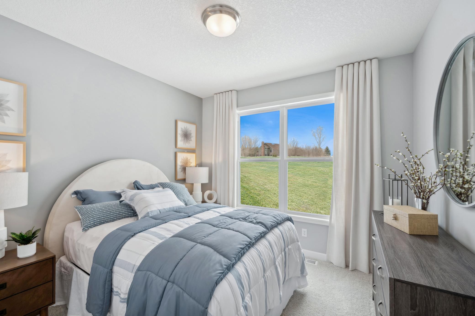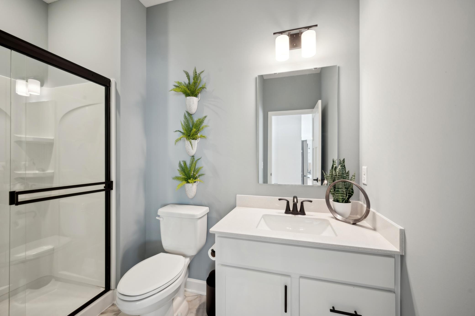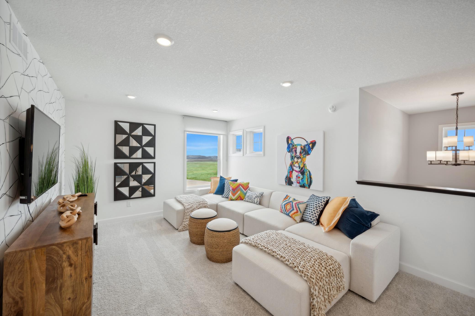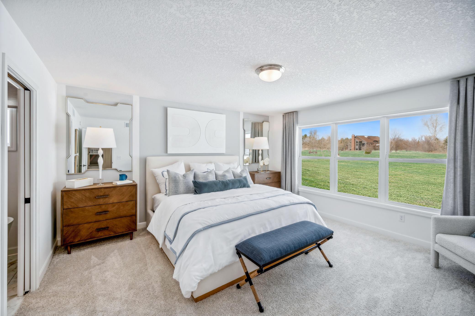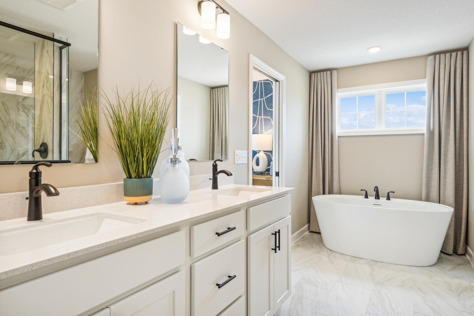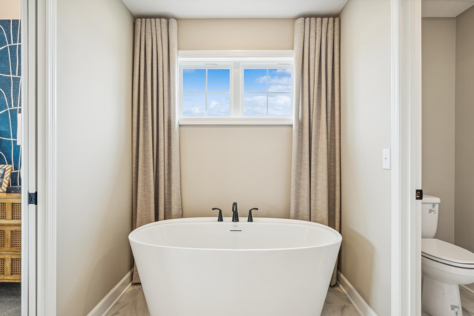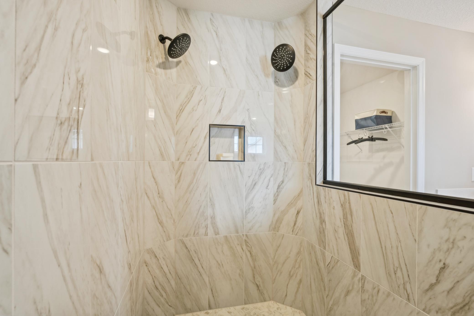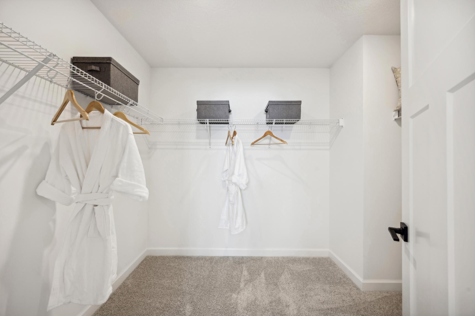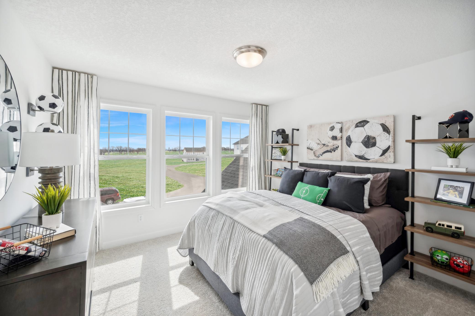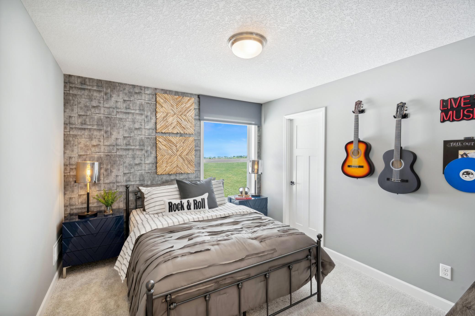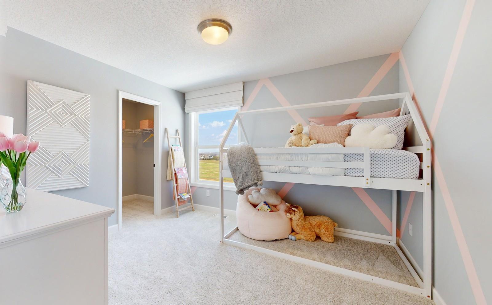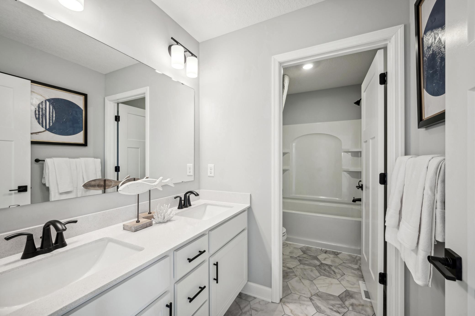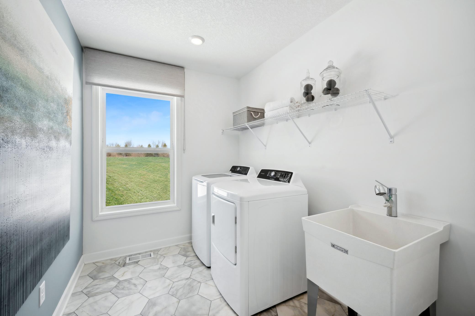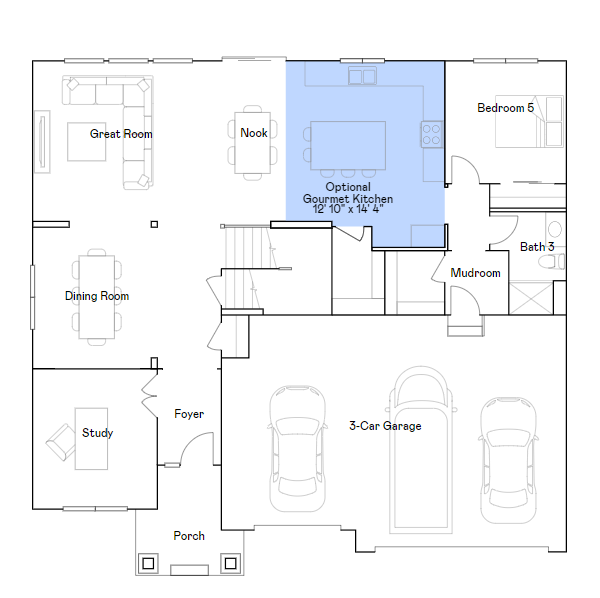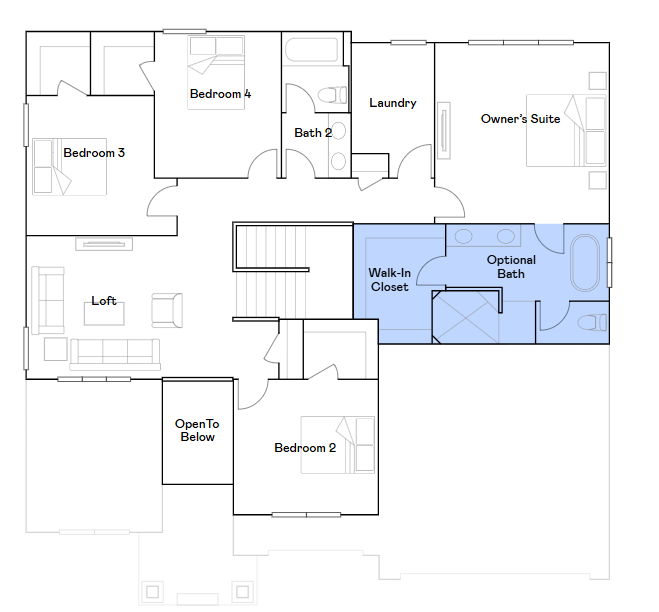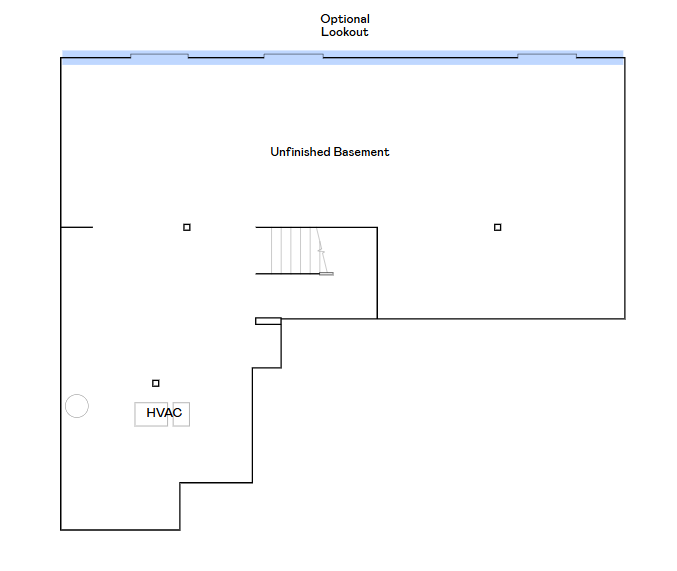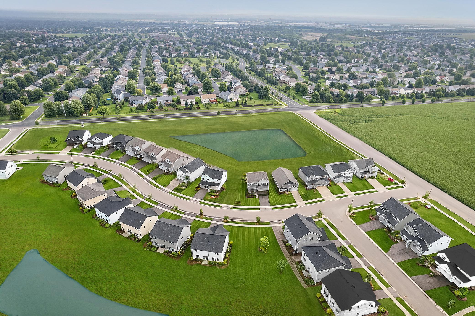2551 ASPEN COURT
2551 Aspen Court, Shakopee, 55379, MN
-
Price: $716,705
-
Status type: For Sale
-
City: Shakopee
-
Neighborhood: Arbor Bluff
Bedrooms: 5
Property Size :3078
-
Listing Agent: NST10379,NST505534
-
Property type : Single Family Residence
-
Zip code: 55379
-
Street: 2551 Aspen Court
-
Street: 2551 Aspen Court
Bathrooms: 3
Year: 2025
Listing Brokerage: Lennar Sales Corp
FEATURES
- Refrigerator
- Microwave
- Exhaust Fan
- Dishwasher
- Disposal
- Cooktop
- Wall Oven
- Humidifier
- Air-To-Air Exchanger
- Tankless Water Heater
- Stainless Steel Appliances
DETAILS
This home is under construction and available for a January closing date! Ask about how to qualify for savings up to $5,000 with the use of the Seller's Preferred Lender! Welcome to the Arbor Bluff Landmark Collection, an exciting new community in Shakopee known for its beautiful natural scenery and convenient location near local parks, trails, and shopping. The Itasca floorplan offers thoughtful design and modern elegance, featuring five bedrooms—including four on the upper level—a versatile loft, main-level guest suite, and a private study ideal for remote work or quiet focus. The gourmet kitchen is the heart of the home, showcasing a large center island, quartz countertops, and stylish cabinetry that combine function with sophistication. Upstairs, the luxurious primary suite serves as a serene retreat with a walk-in closet, serenity shower, and separate soaking tub. A ready-to-finish lookout lower level provides endless possibilities to create the perfect space for entertaining, fitness, or relaxation—making this home a perfect fit for life in vibrant Shakopee’s Arbor Bluff community.
INTERIOR
Bedrooms: 5
Fin ft² / Living Area: 3078 ft²
Below Ground Living: N/A
Bathrooms: 3
Above Ground Living: 3078ft²
-
Basement Details: Daylight/Lookout Windows, Storage Space, Unfinished,
Appliances Included:
-
- Refrigerator
- Microwave
- Exhaust Fan
- Dishwasher
- Disposal
- Cooktop
- Wall Oven
- Humidifier
- Air-To-Air Exchanger
- Tankless Water Heater
- Stainless Steel Appliances
EXTERIOR
Air Conditioning: Central Air
Garage Spaces: 3
Construction Materials: N/A
Foundation Size: 1510ft²
Unit Amenities:
-
- Kitchen Window
- Porch
- Natural Woodwork
- Walk-In Closet
- Washer/Dryer Hookup
- In-Ground Sprinkler
- Paneled Doors
- Kitchen Center Island
- French Doors
- Primary Bedroom Walk-In Closet
Heating System:
-
- Forced Air
- Fireplace(s)
ROOMS
| Main | Size | ft² |
|---|---|---|
| Dining Room | 13x11 | 169 ft² |
| Family Room | 15x14 | 225 ft² |
| Kitchen | 14x13 | 196 ft² |
| Bedroom 5 | 11x11 | 121 ft² |
| Informal Dining Room | 14x10 | 196 ft² |
| Study | 13x11 | 169 ft² |
| Upper | Size | ft² |
|---|---|---|
| Bedroom 1 | 15x14 | 225 ft² |
| Bedroom 2 | 12x11 | 144 ft² |
| Bedroom 3 | 12x11 | 144 ft² |
| Bedroom 4 | 13x11 | 169 ft² |
| Loft | 13x12 | 169 ft² |
LOT
Acres: N/A
Lot Size Dim.: TBD
Longitude: 44.7589
Latitude: -93.4871
Zoning: Residential-Single Family
FINANCIAL & TAXES
Tax year: 2025
Tax annual amount: N/A
MISCELLANEOUS
Fuel System: N/A
Sewer System: City Sewer/Connected
Water System: City Water/Connected
ADDITIONAL INFORMATION
MLS#: NST7812788
Listing Brokerage: Lennar Sales Corp

ID: 4188740
Published: October 07, 2025
Last Update: October 07, 2025
Views: 3


