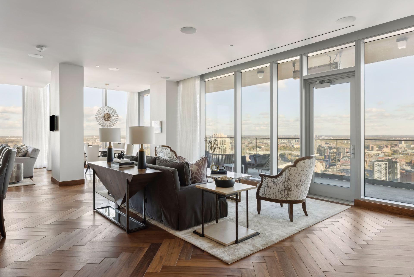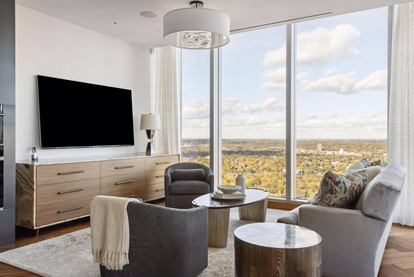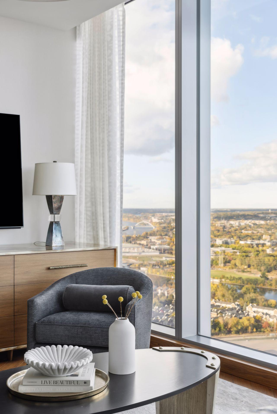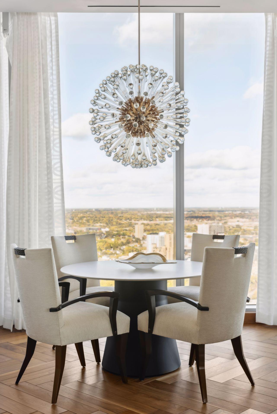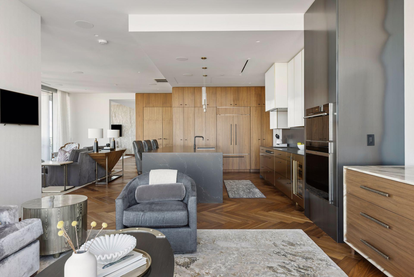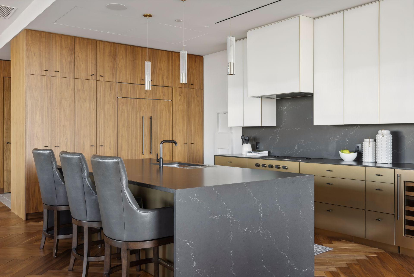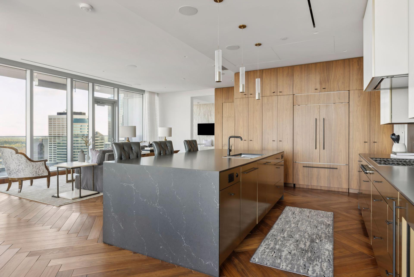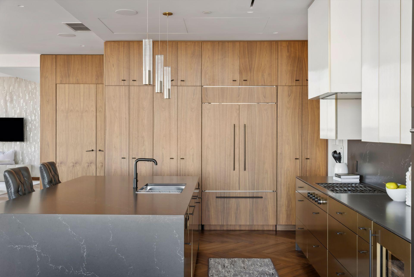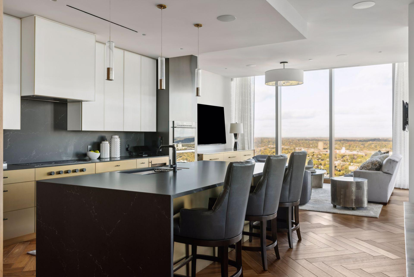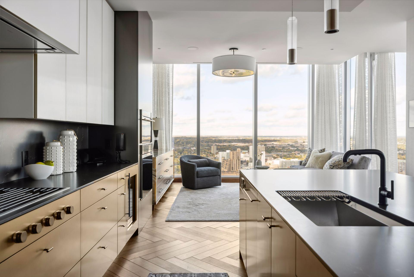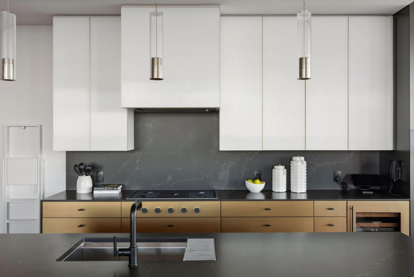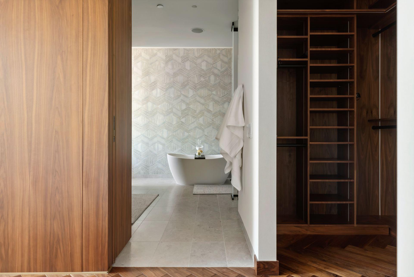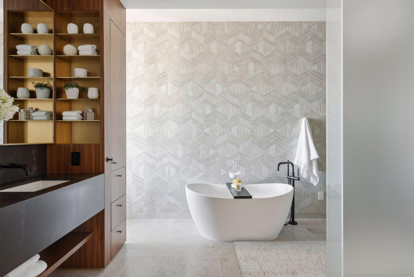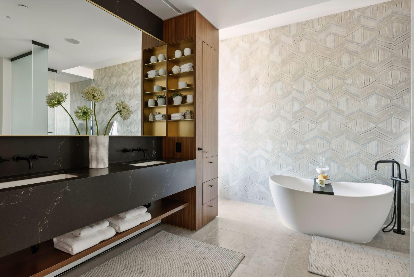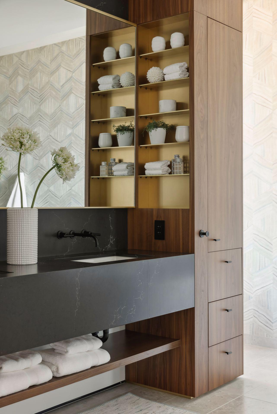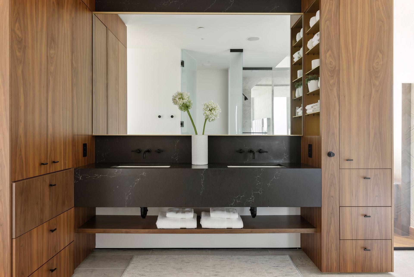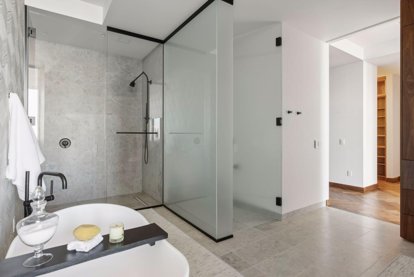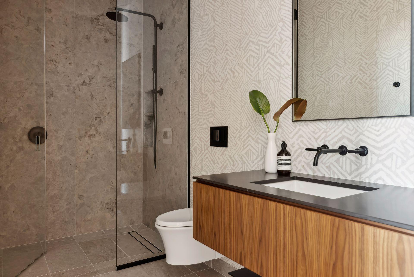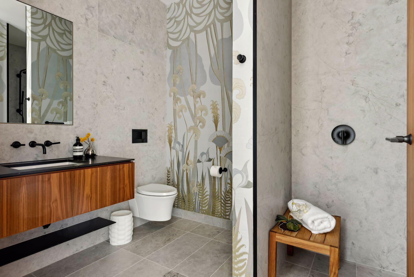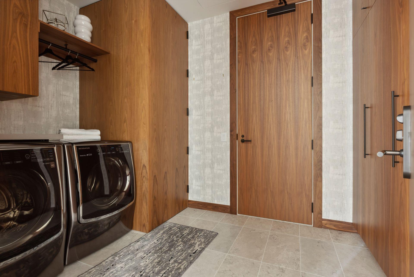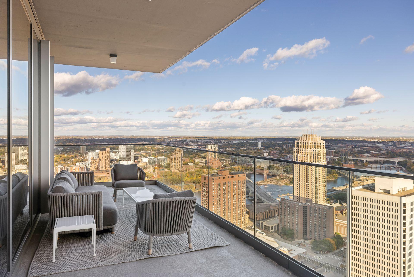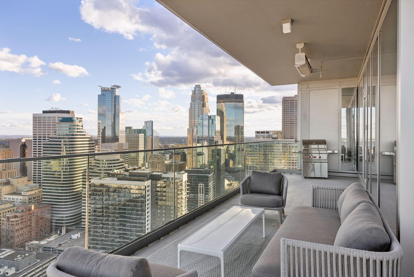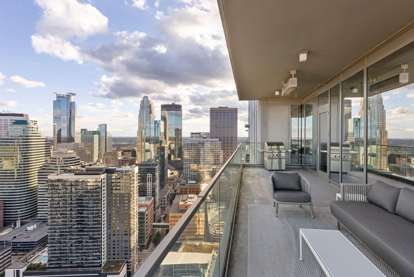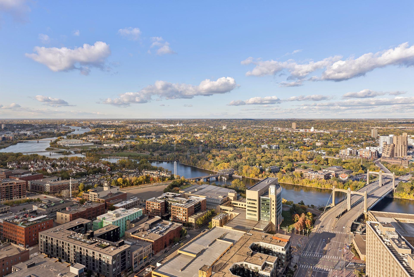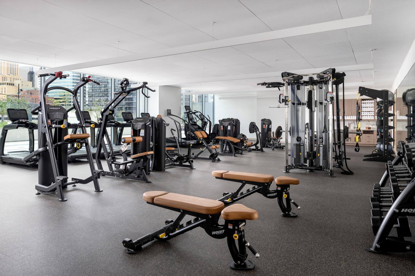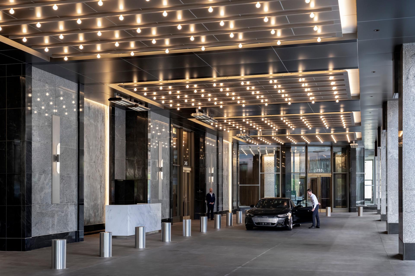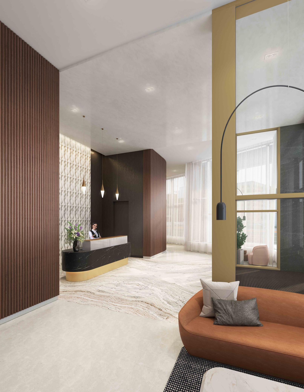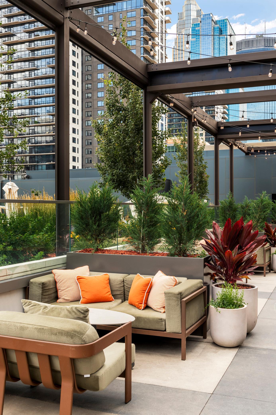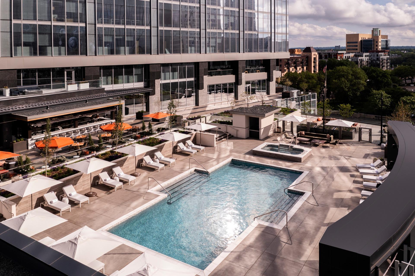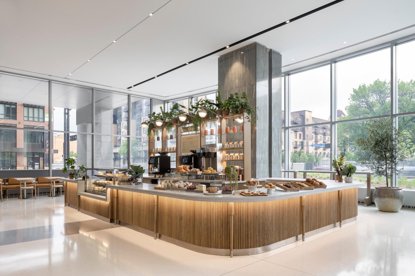255 HENNEPIN AVENUE
255 Hennepin Avenue, Minneapolis, 55401, MN
-
Price: $3,750,000
-
Status type: For Sale
-
City: Minneapolis
-
Neighborhood: Downtown West
Bedrooms: 2
Property Size :2866
-
Listing Agent: NST11236,NST44243
-
Property type : High Rise
-
Zip code: 55401
-
Street: 255 Hennepin Avenue
-
Street: 255 Hennepin Avenue
Bathrooms: 3
Year: 2022
Listing Brokerage: Keller Williams Integrity Realty
FEATURES
- Refrigerator
- Washer
- Dryer
- Microwave
- Exhaust Fan
- Dishwasher
- Disposal
- Cooktop
- Wall Oven
- Gas Water Heater
- Wine Cooler
DETAILS
Exquisite finishes and superior views from the 34rd floor are now available from the most popular floor plan at Four Seasons Private Residences! This special re-sale opportunity was the very first corner location to sell out during pre-construction sales, for good reason. Thoughtful, flexible floor plan with unobstructed river and skyline views from every room and from the spacious private heated terrace. Exceptional finishes including chevron walnut floors and matching millwork, custom wall coverings, lighting and generous closets. Floor to ceiling windows with electronic window treatments included. Two parking stalls, private storage, private residential lobby and full access to concierge and all hotel services and amenities are available to all residents. Please inquire with listing agent directly for information on other resident-only benefits.
INTERIOR
Bedrooms: 2
Fin ft² / Living Area: 2866 ft²
Below Ground Living: N/A
Bathrooms: 3
Above Ground Living: 2866ft²
-
Basement Details: None,
Appliances Included:
-
- Refrigerator
- Washer
- Dryer
- Microwave
- Exhaust Fan
- Dishwasher
- Disposal
- Cooktop
- Wall Oven
- Gas Water Heater
- Wine Cooler
EXTERIOR
Air Conditioning: Central Air
Garage Spaces: 2
Construction Materials: N/A
Foundation Size: 2866ft²
Unit Amenities:
-
- Kitchen Window
- Hardwood Floors
- Balcony
- Walk-In Closet
- Washer/Dryer Hookup
- Panoramic View
- Kitchen Center Island
- City View
- Tile Floors
- Main Floor Primary Bedroom
- Primary Bedroom Walk-In Closet
Heating System:
-
- Forced Air
ROOMS
| Main | Size | ft² |
|---|---|---|
| Living Room | 36 x 17 | 1296 ft² |
| Dining Room | 16 x 11 | 256 ft² |
| Kitchen | 21 x 11 | 441 ft² |
| Bedroom 1 | 19 x 13 | 361 ft² |
| Primary Bathroom | 15 x 13 | 225 ft² |
| Walk In Closet | 9 x 6 | 81 ft² |
| Walk In Closet | 9 x 4 | 81 ft² |
| Bedroom 2 | 15 x 12 | 225 ft² |
| Bathroom | 10 x 5 | 100 ft² |
| Den | 13 x 12 | 169 ft² |
| Bathroom | 8 x 7 | 64 ft² |
| Laundry | 12 x 8 | 144 ft² |
| Deck | 36 x 9 | 1296 ft² |
| Foyer | 7 x 7 | 49 ft² |
LOT
Acres: N/A
Lot Size Dim.: Common
Longitude: 44.9815
Latitude: -93.2691
Zoning: Residential-Single Family
FINANCIAL & TAXES
Tax year: 2025
Tax annual amount: $63,218
MISCELLANEOUS
Fuel System: N/A
Sewer System: City Sewer/Connected
Water System: City Water/Connected
ADDITIONAL INFORMATION
MLS#: NST7648238
Listing Brokerage: Keller Williams Integrity Realty

ID: 3496299
Published: October 24, 2024
Last Update: October 24, 2024
Views: 41


