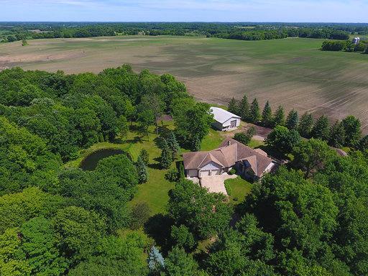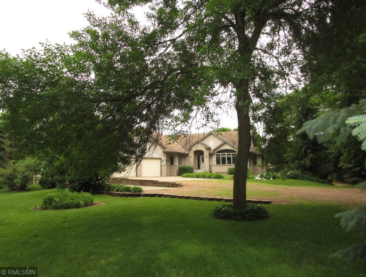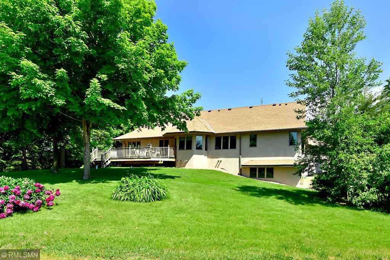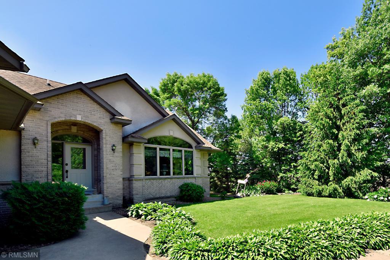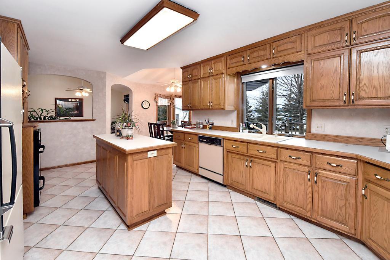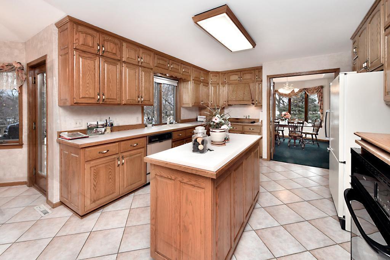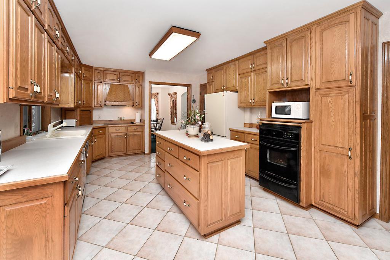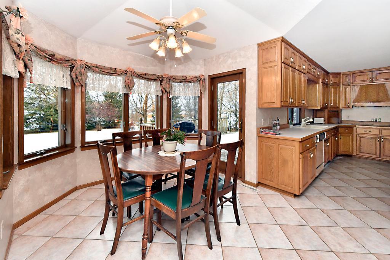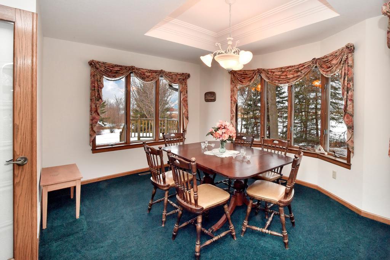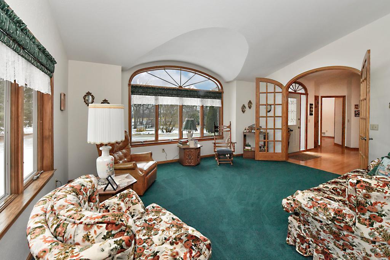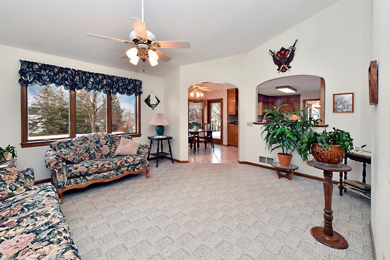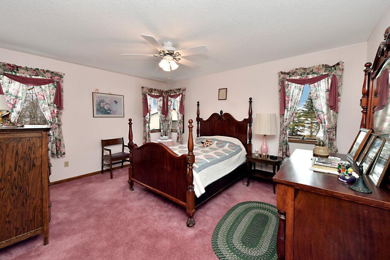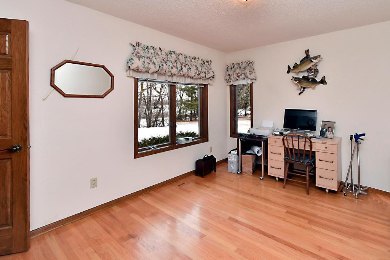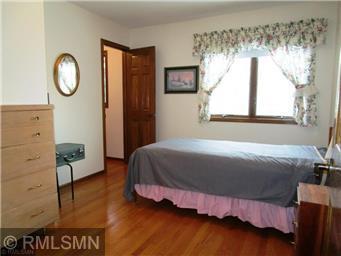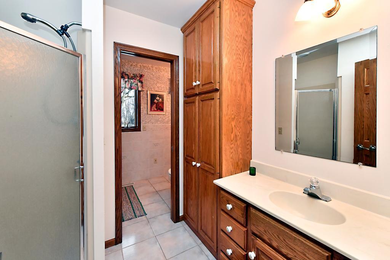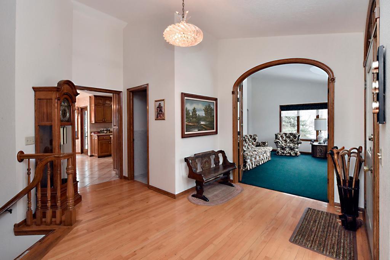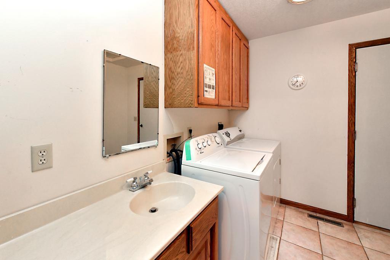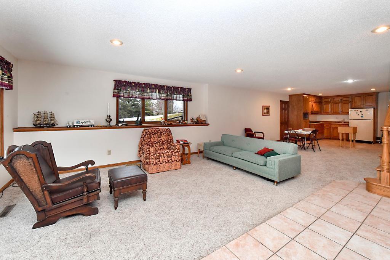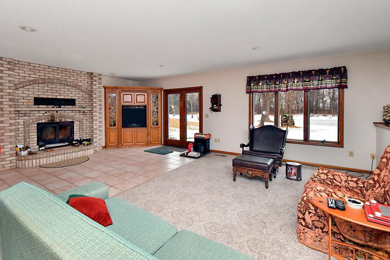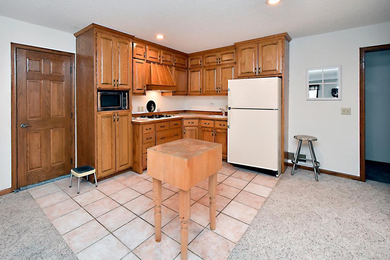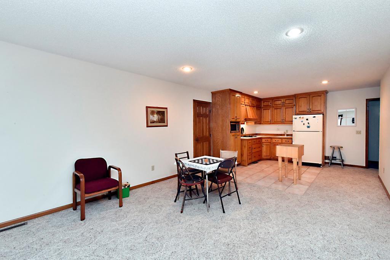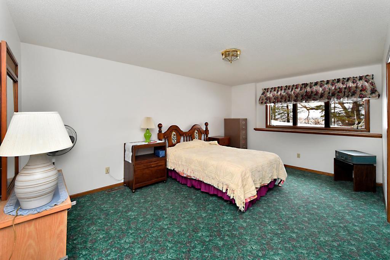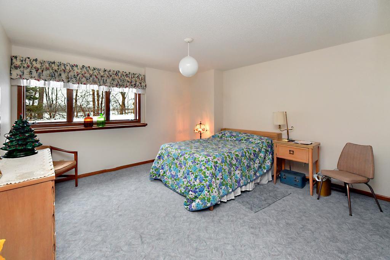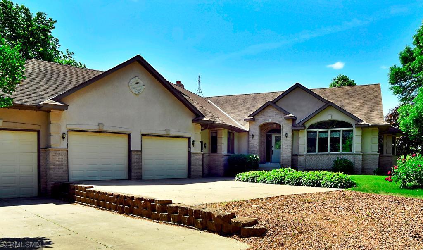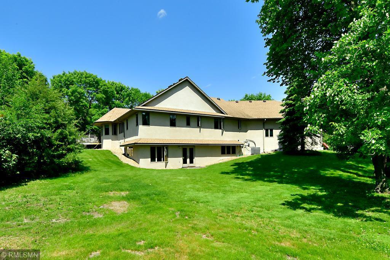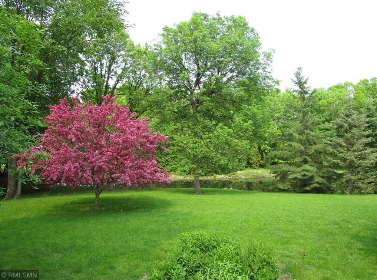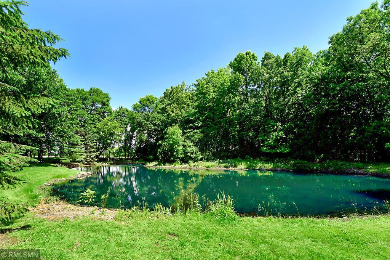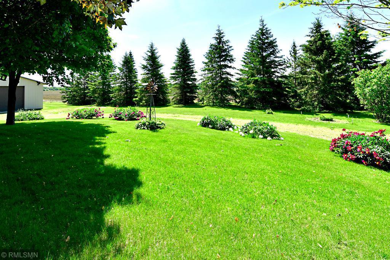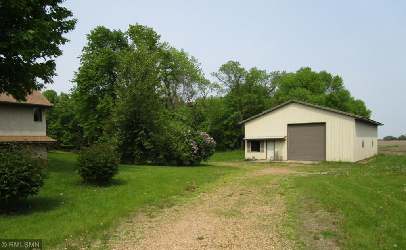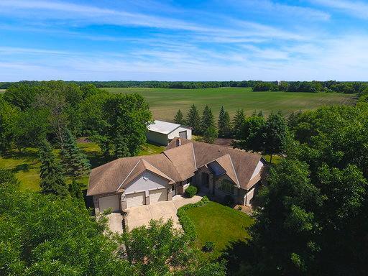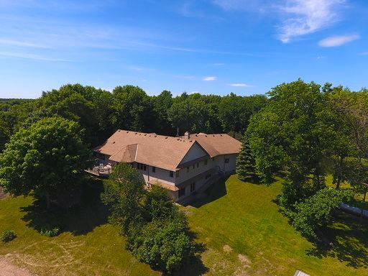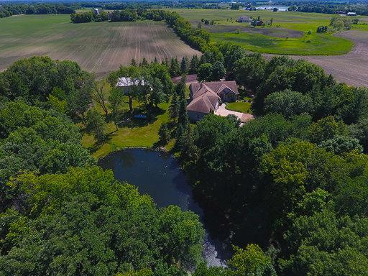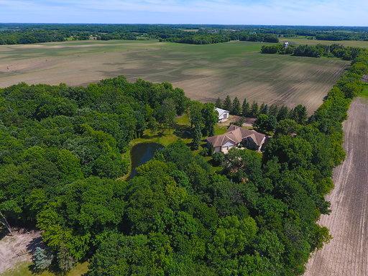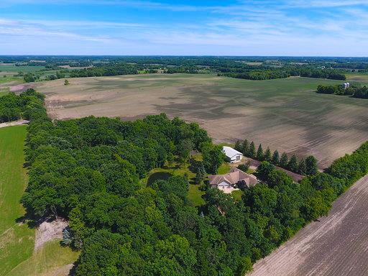255 100TH STREET
255 100th Street, Watertown, 55388, MN
-
Property type : Single Family Residence
-
Zip code: 55388
-
Street: 255 100th Street
-
Street: 255 100th Street
Bathrooms: 4
Year: 1994
Listing Brokerage: Coldwell Banker Burnet
FEATURES
- Refrigerator
- Washer
- Dryer
- Exhaust Fan
- Water Softener Owned
- Cooktop
- Wall Oven
- Fuel Tank - Owned
DETAILS
Privacy & Tranquility on this Beautiful 5 acres! Custom built Rambler, main flr has 3 Br's (2 ensuite), walk-in closets, hwd & tile, variety of vaulted ceilings, curved archways & doors, 6 panel oak doors, living & family room, laundry, eat-in nook, large pantry, formal dining, 12x15 entry, W/O LL offers, 8' ceilings, 2nd kitchenette, 2 BD, full BA, 2 sided wood fireplace, shop with a 2nd entrance/stairway from the garage & option for laundry hook-up. Enjoy the ambiance of the pond which is home to many types of wildlife. 36x48 pole shed w/concrete floors, 12' door & 13' side walls. Original owner. New septic system and a 1 year Home warranty included. Award Winning Delano Schools!
INTERIOR
Bedrooms: 5
Fin ft² / Living Area: 3797 ft²
Below Ground Living: 1584ft²
Bathrooms: 4
Above Ground Living: 2213ft²
-
Basement Details: Walkout, Full, Finished, Drain Tiled, Sump Pump, Daylight/Lookout Windows, Egress Window(s),
Appliances Included:
-
- Refrigerator
- Washer
- Dryer
- Exhaust Fan
- Water Softener Owned
- Cooktop
- Wall Oven
- Fuel Tank - Owned
EXTERIOR
Air Conditioning: Central Air
Garage Spaces: 3
Construction Materials: N/A
Foundation Size: 2213ft²
Unit Amenities:
-
- Kitchen Window
- Deck
- Porch
- Natural Woodwork
- Hardwood Floors
- Tiled Floors
- Ceiling Fan(s)
- Walk-In Closet
- Vaulted Ceiling(s)
- Washer/Dryer Hookup
- Paneled Doors
- Main Floor Master Bedroom
- Skylight
- Kitchen Center Island
- Master Bedroom Walk-In Closet
- French Doors
Heating System:
-
- Forced Air
ROOMS
| Main | Size | ft² |
|---|---|---|
| Living Room | 16x13 | 256 ft² |
| Dining Room | 13x10 | 169 ft² |
| Family Room | 16x14 | 256 ft² |
| Kitchen | 14x12 | 196 ft² |
| Bedroom 1 | 15x12 | 225 ft² |
| Bedroom 2 | 13x11 | 169 ft² |
| Bedroom 3 | 11x10 | 121 ft² |
| Laundry | 9x9 | 81 ft² |
| Foyer | 15x12 | 225 ft² |
| Lower | Size | ft² |
|---|---|---|
| Bedroom 4 | 17x12 | 289 ft² |
| Bedroom 5 | 14x13 | 196 ft² |
| Amusement Room | 21x17 | 441 ft² |
| 2nd Kitchen | 27x13 | 729 ft² |
| Workshop | 19x13 | 361 ft² |
LOT
Acres: N/A
Lot Size Dim.: 2Irrg
Longitude: 45.0065
Latitude: -93.8834
Zoning: Residential-Single Family
FINANCIAL & TAXES
Tax year: 2019
Tax annual amount: $6,393
MISCELLANEOUS
Fuel System: N/A
Sewer System: Private Sewer
Water System: Well
ADITIONAL INFORMATION
MLS#: NST5268021
Listing Brokerage: Coldwell Banker Burnet

ID: 112765
Published: July 24, 2019
Last Update: July 24, 2019
Views: 46


