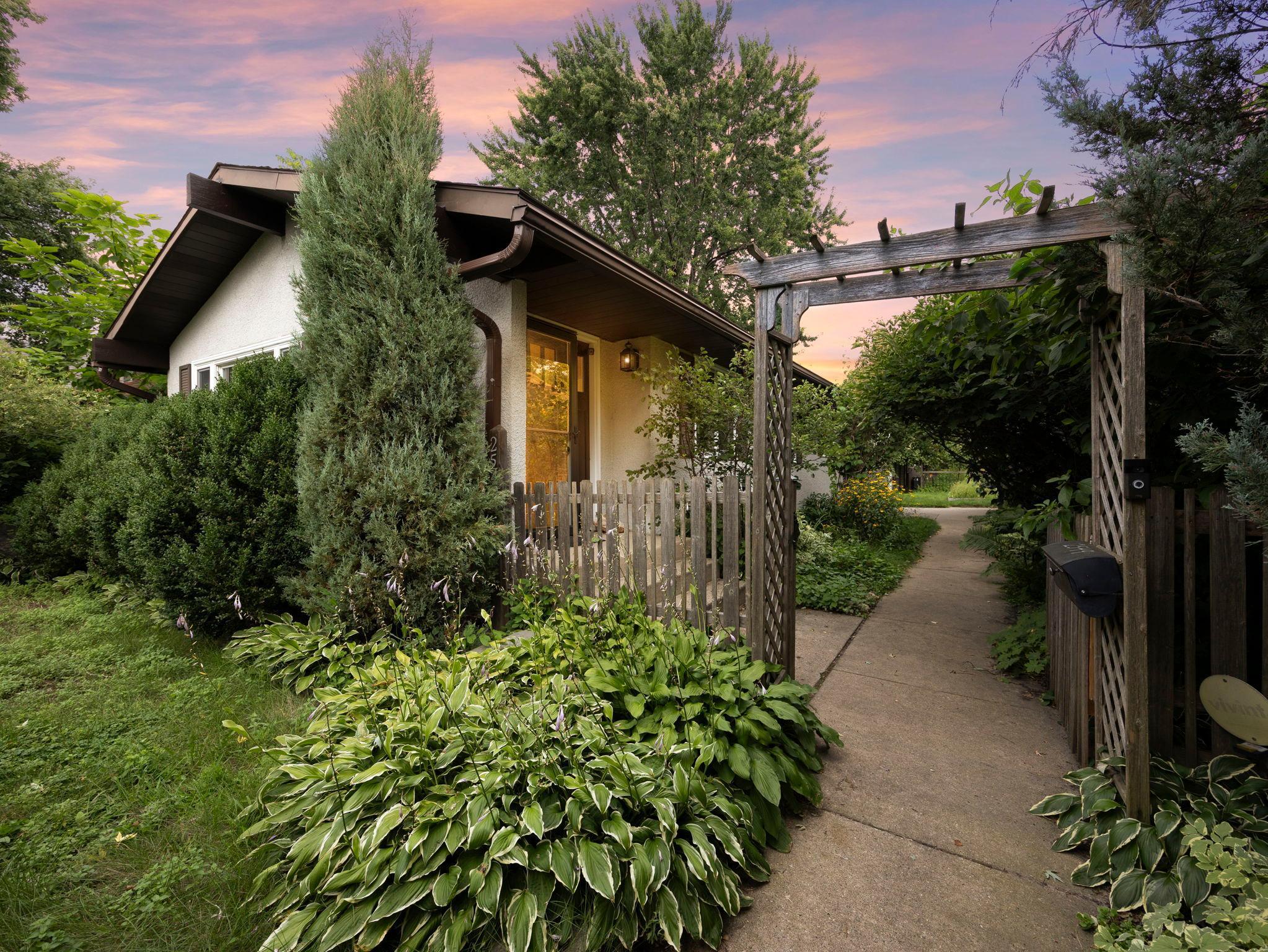2549 33RD AVENUE
2549 33rd Avenue, Minneapolis, 55406, MN
-
Price: $450,000
-
Status type: For Sale
-
City: Minneapolis
-
Neighborhood: Seward
Bedrooms: 4
Property Size :1858
-
Listing Agent: NST16208,NST228362
-
Property type : Single Family Residence
-
Zip code: 55406
-
Street: 2549 33rd Avenue
-
Street: 2549 33rd Avenue
Bathrooms: 2
Year: 1976
Listing Brokerage: Lakes Area Realty
FEATURES
- Refrigerator
- Washer
- Dryer
- Dishwasher
- Freezer
- Cooktop
- Stainless Steel Appliances
DETAILS
Welcome to 2549 33rd Avenue S in the beautiful Seward neighborhood. This move-in ready home shows what city living can look like without compromising on privacy or nature. Passing through the decorative arbors, you will enter your own "secret garden" style home that quiets the mind and offers ample privacy. On the main level, you are greeted by an open kitchen complete with updated appliances, granite countertops, and plenty of cabinet space. Hardwood floors guide the flow into the dining area and living room with an abundance of natural light, making it perfect for entertaining or simply relaxing. The main level is completed by two bedrooms and one of the home’s two renovated bathrooms. On the lower level, hardwood floors continue through the family room and into the other two bedrooms. The lower-level primary bedroom is roomy and bright, complete with a walk-in closet. Stepping into the backyard, you will see why this home is one of a kind, especially for nature lovers. Featuring garden planters, apple trees, concord grape vines and a chicken coop, the possibilities are endless for an outdoor enthusiast. An oversized two-stall garage with high ceilings provides plenty of additional storage space, while neighborhood favorite Darling Café is just around the corner. This lovingly maintained home is ready to begin a new chapter with you.
INTERIOR
Bedrooms: 4
Fin ft² / Living Area: 1858 ft²
Below Ground Living: 828ft²
Bathrooms: 2
Above Ground Living: 1030ft²
-
Basement Details: Drainage System, Egress Window(s), Finished,
Appliances Included:
-
- Refrigerator
- Washer
- Dryer
- Dishwasher
- Freezer
- Cooktop
- Stainless Steel Appliances
EXTERIOR
Air Conditioning: Central Air
Garage Spaces: 2
Construction Materials: N/A
Foundation Size: 1078ft²
Unit Amenities:
-
Heating System:
-
- Forced Air
ROOMS
| Main | Size | ft² |
|---|---|---|
| Living Room | 17x12.5 | 211.08 ft² |
| Dining Room | 19x10 | 361 ft² |
| Kitchen | 19x10 | 361 ft² |
| Bathroom | 4.5x7 | 19.88 ft² |
| Bedroom 1 | 12x10 | 144 ft² |
| Bedroom 2 | 8x10 | 64 ft² |
| Lower | Size | ft² |
|---|---|---|
| Recreation Room | 30x20 | 900 ft² |
| Bathroom | 6x9 | 36 ft² |
| Bedroom 3 | 13x9 | 169 ft² |
| Bedroom 4 | 16x11 | 256 ft² |
LOT
Acres: N/A
Lot Size Dim.: 43x157
Longitude: 44.9559
Latitude: -93.2236
Zoning: Residential-Single Family
FINANCIAL & TAXES
Tax year: 2025
Tax annual amount: $6,009
MISCELLANEOUS
Fuel System: N/A
Sewer System: City Sewer/Connected
Water System: City Water/Connected
ADDITIONAL INFORMATION
MLS#: NST7770457
Listing Brokerage: Lakes Area Realty

ID: 4001688
Published: August 14, 2025
Last Update: August 14, 2025
Views: 1






