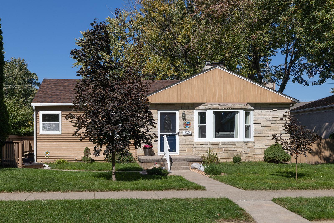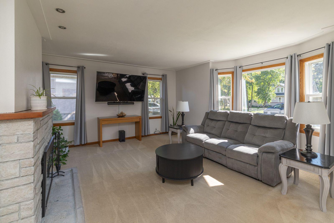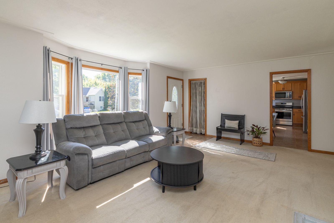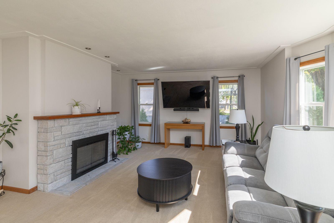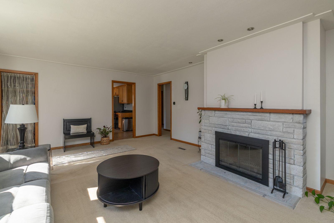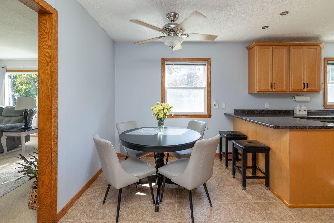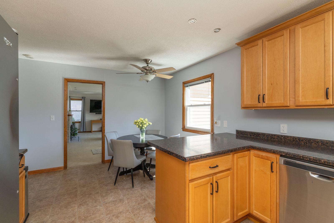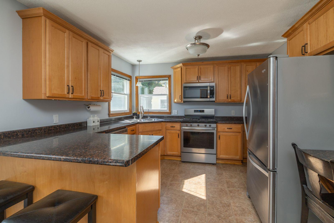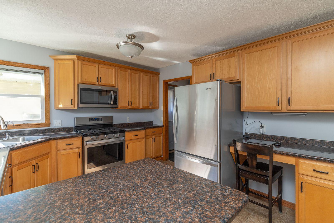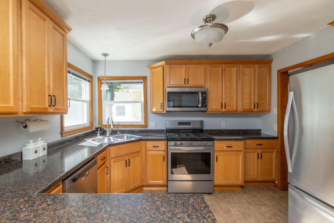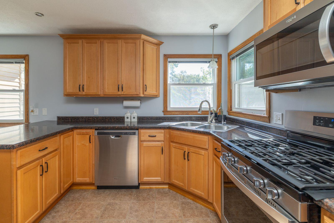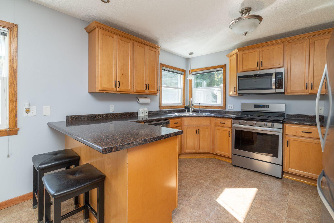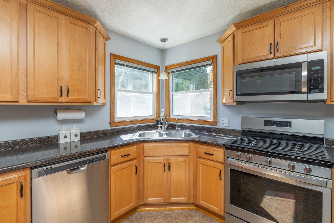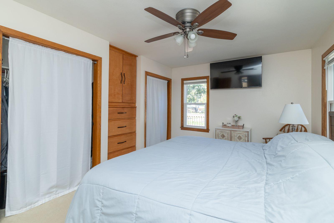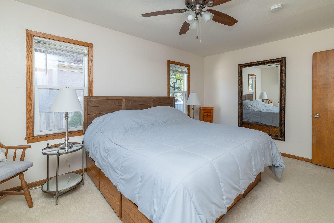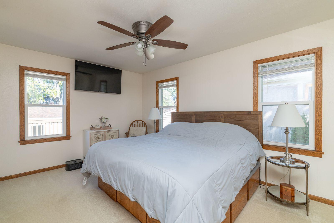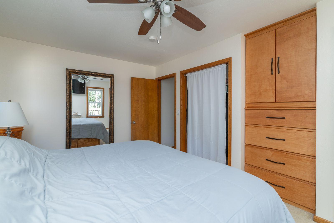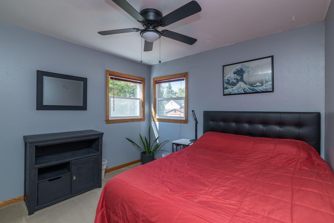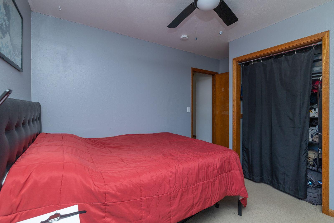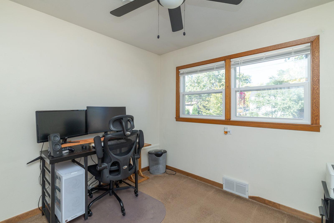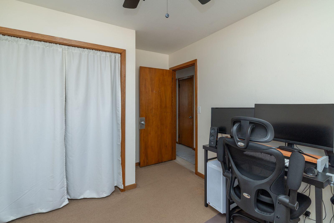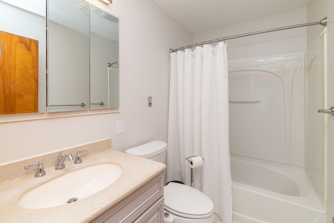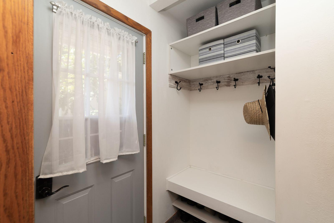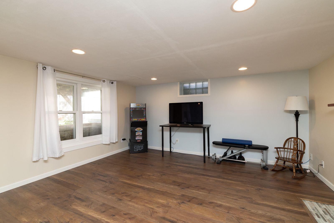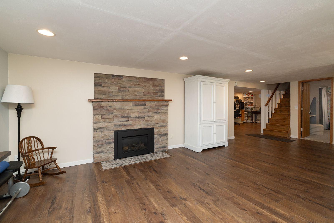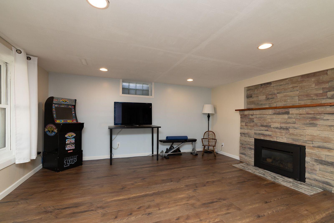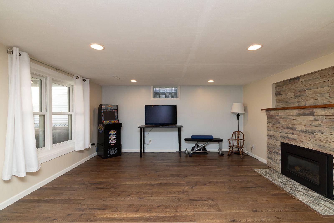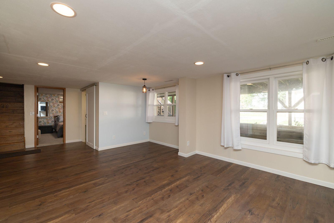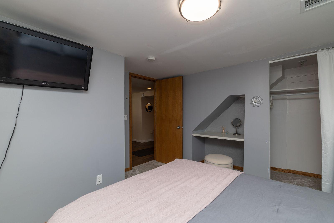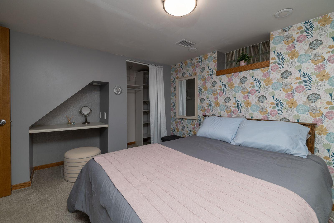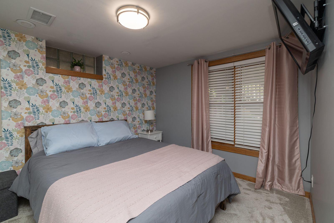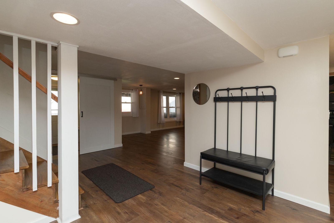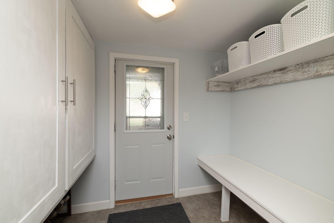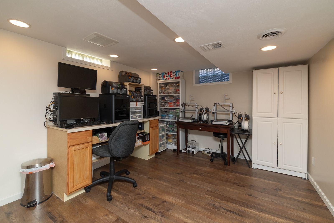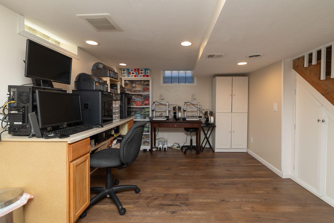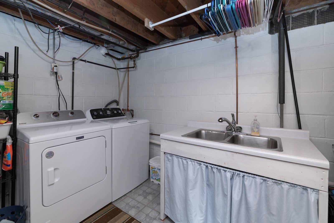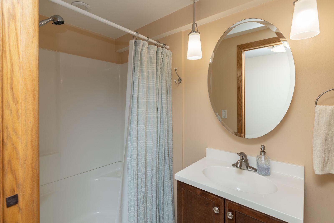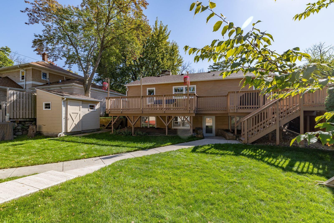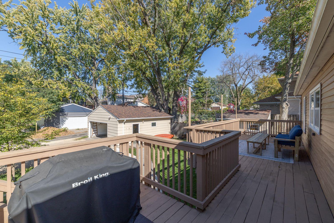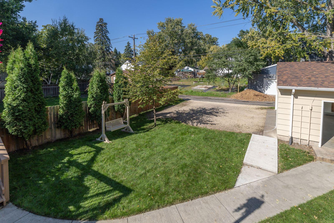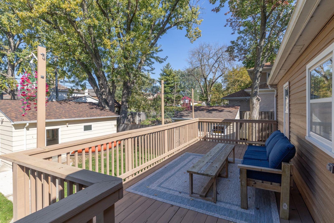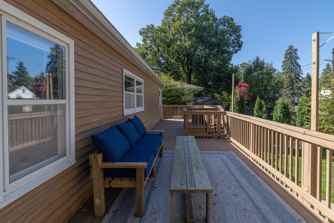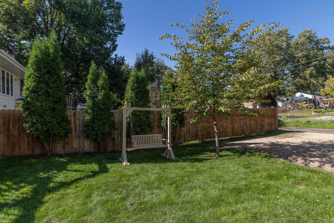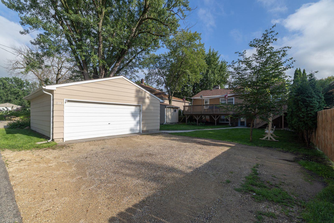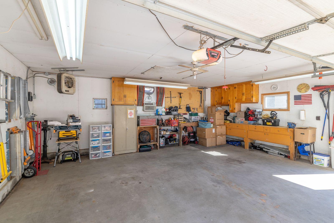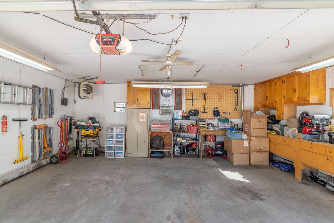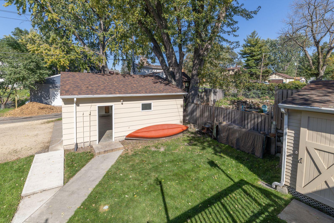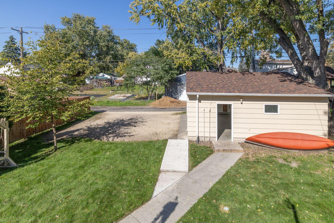2547 14TH AVENUE
2547 14th Avenue, Saint Paul (North Saint Paul), 55109, MN
-
Price: $379,900
-
Status type: For Sale
-
Neighborhood: Fourth Add To North, St P
Bedrooms: 4
Property Size :2477
-
Listing Agent: NST16457,NST50083
-
Property type : Single Family Residence
-
Zip code: 55109
-
Street: 2547 14th Avenue
-
Street: 2547 14th Avenue
Bathrooms: 2
Year: 1953
Listing Brokerage: Coldwell Banker Realty
FEATURES
- Range
- Refrigerator
- Washer
- Dryer
- Microwave
- Exhaust Fan
- Dishwasher
- Water Softener Owned
- Disposal
- Water Osmosis System
- Gas Water Heater
- Stainless Steel Appliances
DETAILS
Welcome to this delightful North St. Paul home! The sun-filled living room greets you with a cozy wood-burning fireplace-an inviting spot to unwind on cool evenings. Hardwood floors rest beneath the carpet on the main level, adding classic charm to the home's character. The cheerful eat-in kitchen offers plentiful cabinetry and stainless steel appliances, combining both style and function. Three comfortable bedrooms and a full bath complete the main floor.The finished lower level expands your living options with a spacious family room featuring a gas fireplace, a fourth large bedroom, a 3/4 bath, a large flexible office space, and convenient storage room which can also be used as a second office, a mudroom with storage, and a convenient laundry room. Step outside to an entertainment-sized deck perfect for hosting, along with a large detached two-car garage and an extra storage shed. Ideally located, this home is just a half-mile stroll to Silver Lake Park and close to the Gateway Trail.Come see this beautiful home-you won't want to miss it!
INTERIOR
Bedrooms: 4
Fin ft² / Living Area: 2477 ft²
Below Ground Living: 1224ft²
Bathrooms: 2
Above Ground Living: 1253ft²
-
Basement Details: Daylight/Lookout Windows, Egress Window(s), Finished, Full, Walkout,
Appliances Included:
-
- Range
- Refrigerator
- Washer
- Dryer
- Microwave
- Exhaust Fan
- Dishwasher
- Water Softener Owned
- Disposal
- Water Osmosis System
- Gas Water Heater
- Stainless Steel Appliances
EXTERIOR
Air Conditioning: Central Air
Garage Spaces: 2
Construction Materials: N/A
Foundation Size: 1216ft²
Unit Amenities:
-
- Kitchen Window
- Deck
- Natural Woodwork
- Hardwood Floors
- Ceiling Fan(s)
- Cable
- Tile Floors
Heating System:
-
- Forced Air
ROOMS
| Main | Size | ft² |
|---|---|---|
| Living Room | 16 x 20 | 256 ft² |
| Informal Dining Room | 12 x 6 | 144 ft² |
| Kitchen | 12 x 12 | 144 ft² |
| Bedroom 1 | 15 x 10 | 225 ft² |
| Bedroom 2 | 12 x 10 | 144 ft² |
| Bedroom 3 | 12 x 11 | 144 ft² |
| Lower | Size | ft² |
|---|---|---|
| Bedroom 4 | 11 x 12 | 121 ft² |
| Family Room | 15 x 20 | 225 ft² |
| Office | 11 x 19 | 121 ft² |
| Storage | 6 x 9 | 36 ft² |
LOT
Acres: N/A
Lot Size Dim.: 60x126x61x126
Longitude: 45.0186
Latitude: -92.9929
Zoning: Residential-Single Family
FINANCIAL & TAXES
Tax year: 2025
Tax annual amount: $4,320
MISCELLANEOUS
Fuel System: N/A
Sewer System: City Sewer/Connected
Water System: City Water/Connected
ADDITIONAL INFORMATION
MLS#: NST7808497
Listing Brokerage: Coldwell Banker Realty

ID: 4161326
Published: September 30, 2025
Last Update: September 30, 2025
Views: 1


