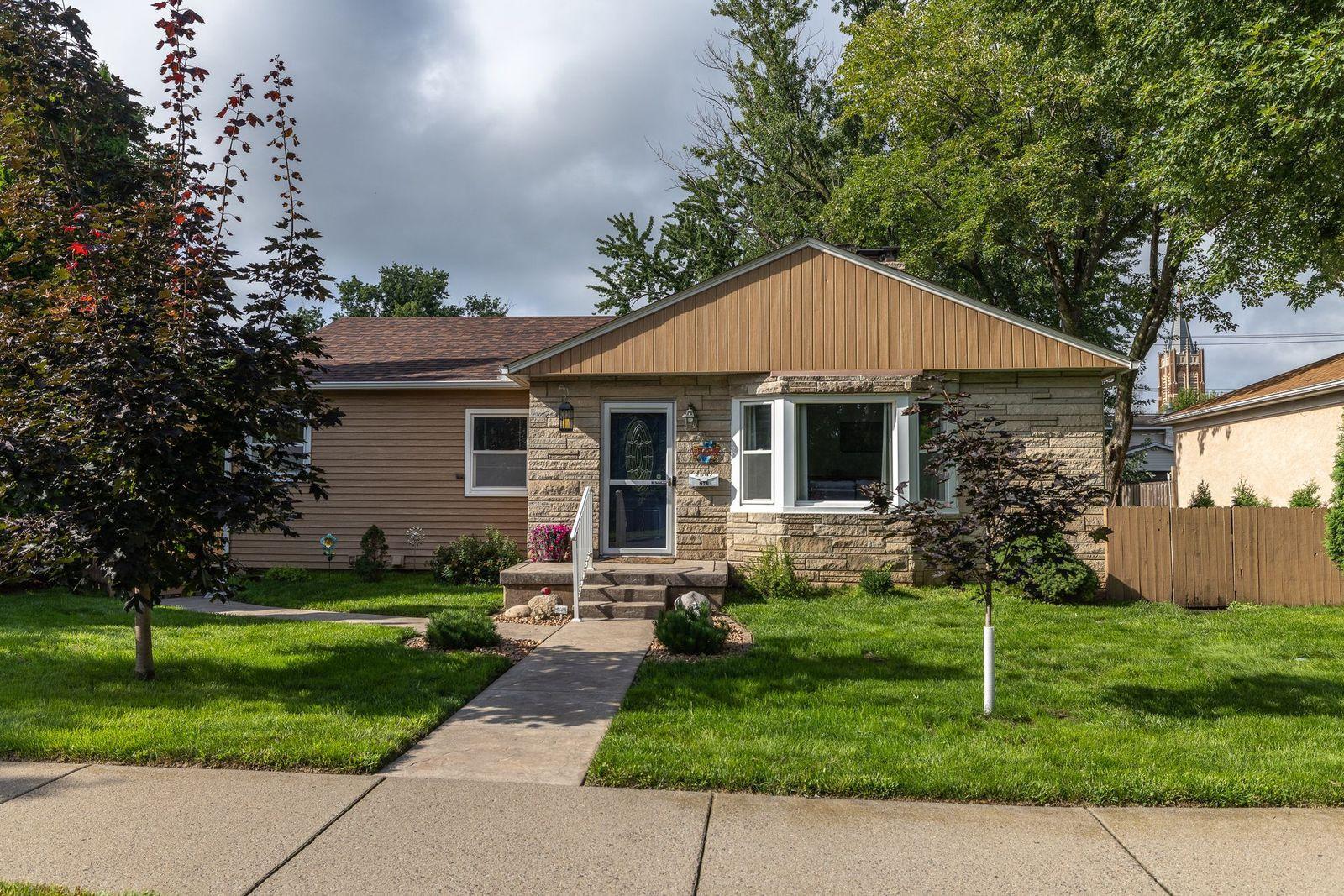2547 14TH AVENUE
2547 14th Avenue, Saint Paul (North Saint Paul), 55109, MN
-
Price: $399,900
-
Status type: For Sale
-
Neighborhood: Fourth Add To North, St P
Bedrooms: 4
Property Size :2477
-
Listing Agent: NST16457,NST50083
-
Property type : Single Family Residence
-
Zip code: 55109
-
Street: 2547 14th Avenue
-
Street: 2547 14th Avenue
Bathrooms: 2
Year: 1953
Listing Brokerage: Coldwell Banker Realty
FEATURES
- Range
- Refrigerator
- Washer
- Dryer
- Microwave
- Exhaust Fan
- Dishwasher
- Water Softener Owned
- Disposal
- Water Osmosis System
- Gas Water Heater
- Stainless Steel Appliances
DETAILS
Welcome to this charming North St. Paul home! The bright and airy living room offers a cozy wood-burning fireplace, perfect for relaxing evenings. Hardwood floors lie beneath the carpet on the main level, adding timeless character. The cheerful eat-in kitchen features abundant cabinetry and stainless steel appliances, making it both functional and inviting. Three spacious bedrooms and a full bath complete the main level. The finished lower level provides even more living space with a large family room featuring a gas fireplace, a fourth generously sized bedroom, a 3/4 bath, two versatile office areas, a mudroom with storage, and a convenient laundry room. Step outside to enjoy an entertainment-sized deck ideal for gatherings. You will also find a large detached two-car garage located in the rear of the home. Situated in a fantastic North St. Paul location, this home is just a half-mile walk to Silver Lake Park and close to the Gateway Trail. Don’t miss your chance to see this beautiful home!
INTERIOR
Bedrooms: 4
Fin ft² / Living Area: 2477 ft²
Below Ground Living: 1224ft²
Bathrooms: 2
Above Ground Living: 1253ft²
-
Basement Details: Daylight/Lookout Windows, Egress Window(s), Finished, Full, Walkout,
Appliances Included:
-
- Range
- Refrigerator
- Washer
- Dryer
- Microwave
- Exhaust Fan
- Dishwasher
- Water Softener Owned
- Disposal
- Water Osmosis System
- Gas Water Heater
- Stainless Steel Appliances
EXTERIOR
Air Conditioning: Central Air
Garage Spaces: 2
Construction Materials: N/A
Foundation Size: 1216ft²
Unit Amenities:
-
- Kitchen Window
- Deck
- Natural Woodwork
- Hardwood Floors
- Ceiling Fan(s)
- Cable
- Tile Floors
Heating System:
-
- Forced Air
ROOMS
| Main | Size | ft² |
|---|---|---|
| Living Room | 16 x 20 | 256 ft² |
| Informal Dining Room | 12 x 6 | 144 ft² |
| Kitchen | 12 x 12 | 144 ft² |
| Bedroom 1 | 15 x 10 | 225 ft² |
| Bedroom 2 | 12 x 10 | 144 ft² |
| Bedroom 3 | 12 x 11 | 144 ft² |
| Lower | Size | ft² |
|---|---|---|
| Bedroom 4 | 11 x 12 | 121 ft² |
| Family Room | 15 x 20 | 225 ft² |
| Office | 11 x 19 | 121 ft² |
| Office | 6 x 9 | 36 ft² |
LOT
Acres: N/A
Lot Size Dim.: 60x126x61x126
Longitude: 45.0186
Latitude: -92.9929
Zoning: Residential-Single Family
FINANCIAL & TAXES
Tax year: 2025
Tax annual amount: $4,320
MISCELLANEOUS
Fuel System: N/A
Sewer System: City Sewer/Connected
Water System: City Water/Connected
ADDITIONAL INFORMATION
MLS#: NST7790940
Listing Brokerage: Coldwell Banker Realty

ID: 4027638
Published: August 21, 2025
Last Update: August 21, 2025
Views: 1






