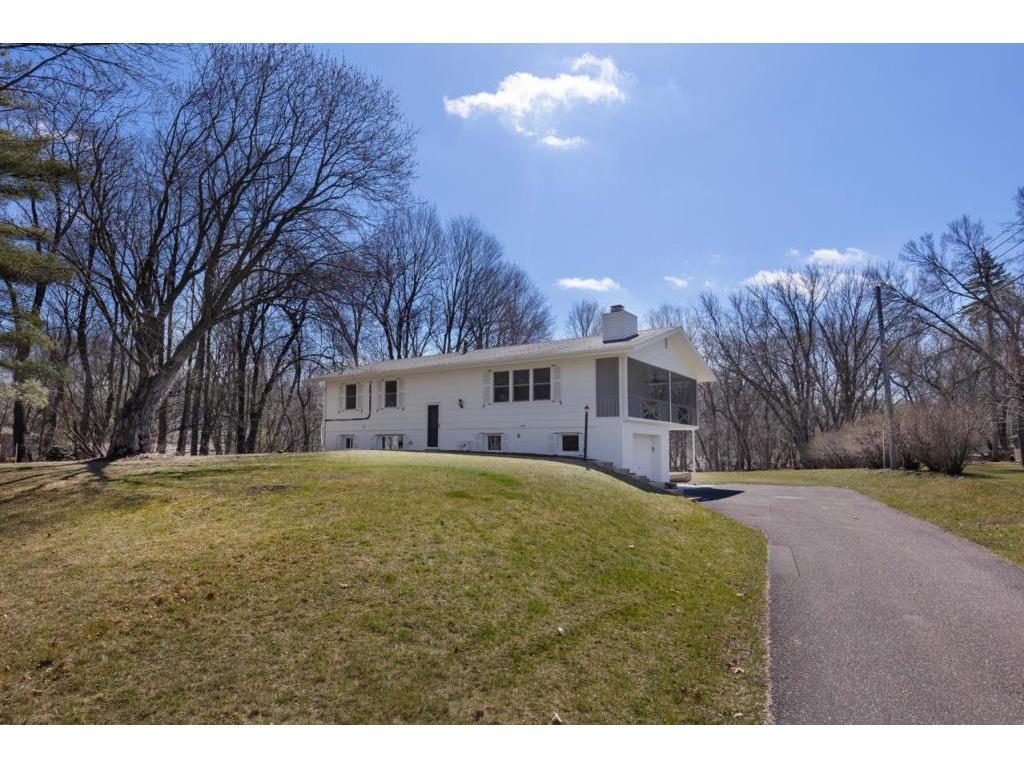25455 NELSINE DRIVE
25455 Nelsine Drive, Excelsior (Shorewood), 55331, MN
-
Price: $499,950
-
Status type: For Sale
-
City: Excelsior (Shorewood)
-
Neighborhood: Eureka Richland
Bedrooms: 5
Property Size :2276
-
Listing Agent: NST16691,NST52114
-
Property type : Single Family Residence
-
Zip code: 55331
-
Street: 25455 Nelsine Drive
-
Street: 25455 Nelsine Drive
Bathrooms: 3
Year: 1962
Listing Brokerage: Coldwell Banker Burnet
FEATURES
- Range
- Refrigerator
- Washer
- Dryer
- Microwave
- Exhaust Fan
- Dishwasher
- Water Softener Owned
- Disposal
- Freezer
- Stainless Steel Appliances
DETAILS
Located at the end of a quiet cul-de-sac on a generous 0.8-acre lot, this thoughtfully updated home in the coveted Minnetonka school district offers the perfect blend of privacy, convenience, and modern comfort. Just a short walk from Lake Minnetonka, Howard’s Point Marina, Crescent Beach, the LRT Regional Trail, and downtown Excelsior, the location delivers a true lifestyle upgrade—whether you're into boating, biking, or boutique shopping. Inside, the open-concept kitchen shines with granite countertops, new cabinetry, and stainless steel appliances. It's ideal for hosting or everyday living. The spacious living room centers around a cozy wood-burning fireplace, while new windows and bright, modern lighting create a warm, inviting atmosphere throughout. Step out from the dining room into a charming screened-in porch, perfect for morning coffee or evening gatherings. Downstairs, The large family room with a walkout to the backyard is flanked by a large mudroom that enhances everyday functionality, keeping life organized and clutter-free. A newly installed ductless mini-split system in the kitchen and primary bedroom ensures year-round comfort and energy efficiency. Don’t miss your chance to own this beautifully updated home in one of Lake Minnetonka’s most desirable communities!
INTERIOR
Bedrooms: 5
Fin ft² / Living Area: 2276 ft²
Below Ground Living: 994ft²
Bathrooms: 3
Above Ground Living: 1282ft²
-
Basement Details: Daylight/Lookout Windows, Egress Window(s), Finished, Full, Walkout,
Appliances Included:
-
- Range
- Refrigerator
- Washer
- Dryer
- Microwave
- Exhaust Fan
- Dishwasher
- Water Softener Owned
- Disposal
- Freezer
- Stainless Steel Appliances
EXTERIOR
Air Conditioning: Ductless Mini-Split,Wall Unit(s)
Garage Spaces: 1
Construction Materials: N/A
Foundation Size: 1282ft²
Unit Amenities:
-
- Deck
Heating System:
-
- Boiler
ROOMS
| Upper | Size | ft² |
|---|---|---|
| Living Room | 19'1x13'5 | 256.03 ft² |
| Dining Room | 11'6x10'11 | 125.54 ft² |
| Bedroom 1 | 13'8x10'11 | 149.19 ft² |
| Bedroom 2 | 10x13'0 | 130 ft² |
| Bedroom 3 | 9'3x10'1 | 93.27 ft² |
| Porch | 7x25'7 | 179.08 ft² |
| Lower | Size | ft² |
|---|---|---|
| Bedroom 4 | 9'2x12'4 | 113.06 ft² |
| Bedroom 5 | 9'3x12'5 | 114.85 ft² |
| Family Room | 16x12 | 256 ft² |
| Laundry | 6'9x6 | 46.58 ft² |
| Mud Room | 11'2x11 | 125.07 ft² |
LOT
Acres: N/A
Lot Size Dim.: Irregular
Longitude: 44.9033
Latitude: -93.6028
Zoning: Residential-Single Family
FINANCIAL & TAXES
Tax year: 2024
Tax annual amount: $4,415
MISCELLANEOUS
Fuel System: N/A
Sewer System: City Sewer/Connected
Water System: Well
ADDITIONAL INFORMATION
MLS#: NST7798514
Listing Brokerage: Coldwell Banker Burnet

ID: 4081191
Published: September 05, 2025
Last Update: September 05, 2025
Views: 4






