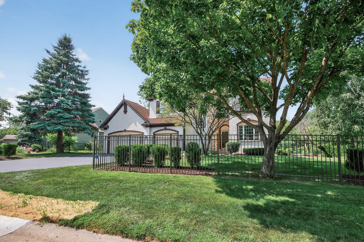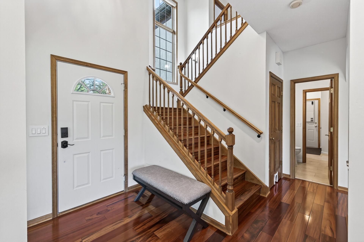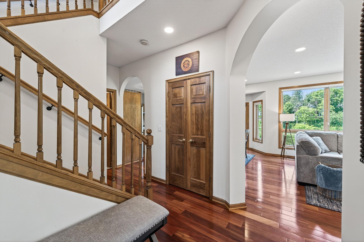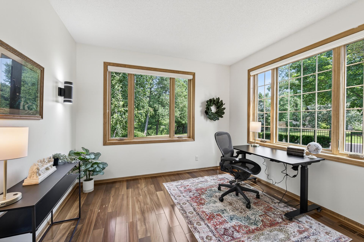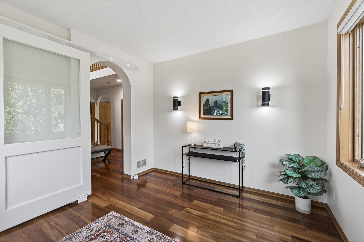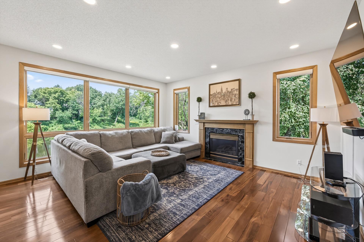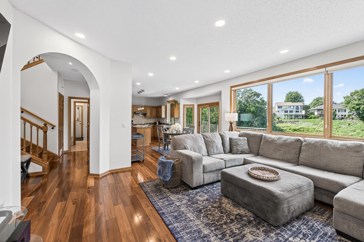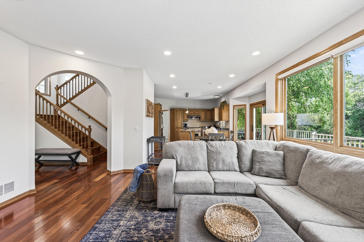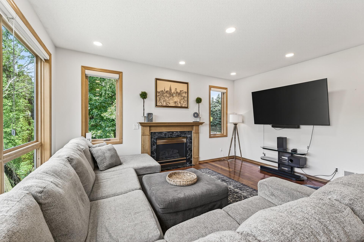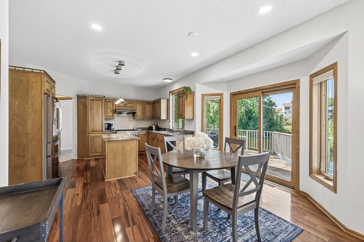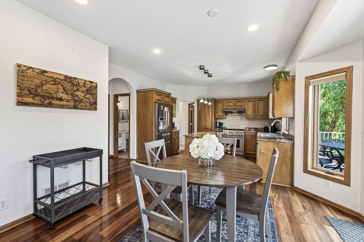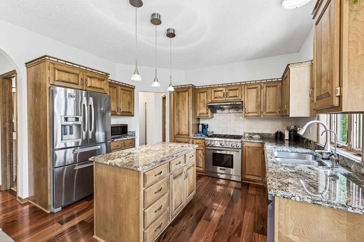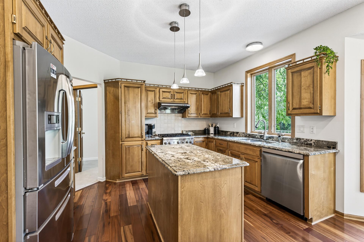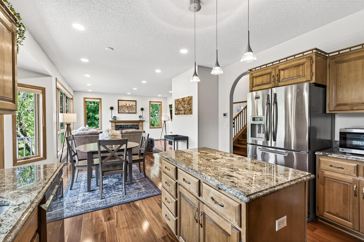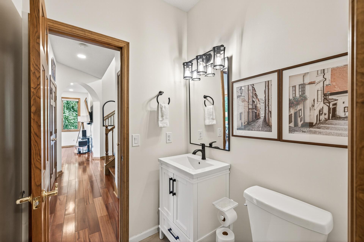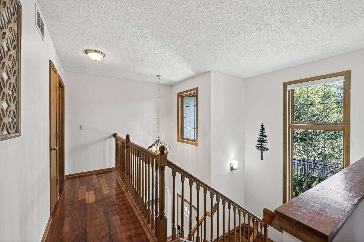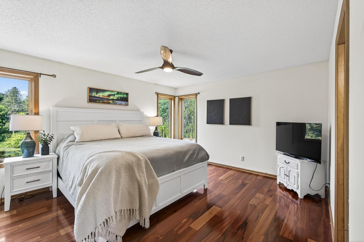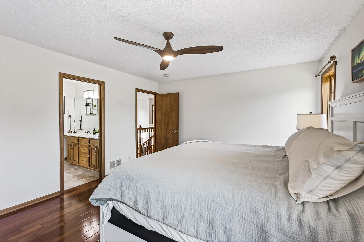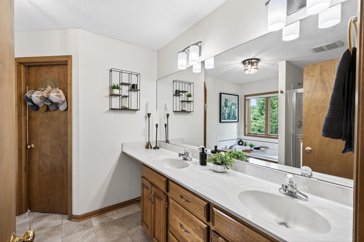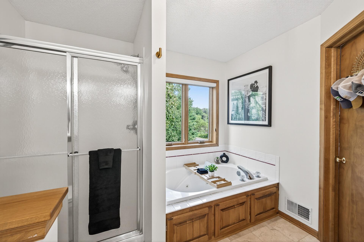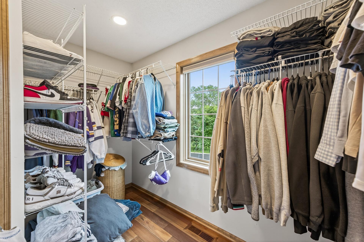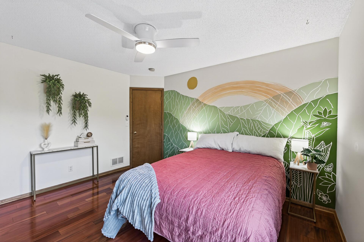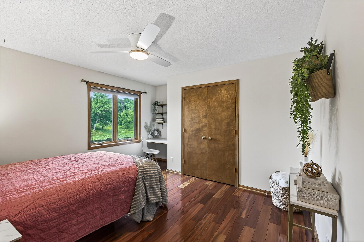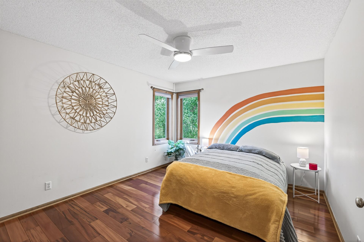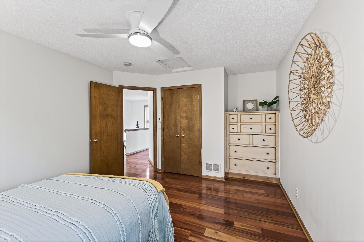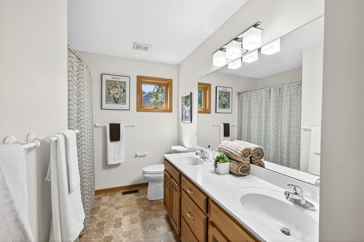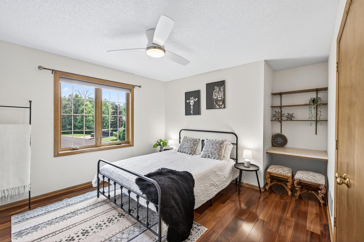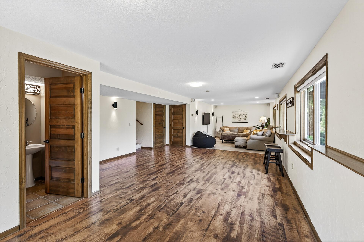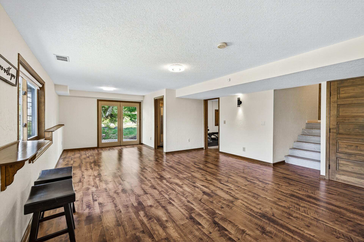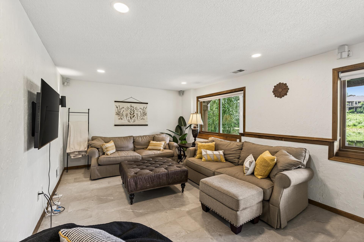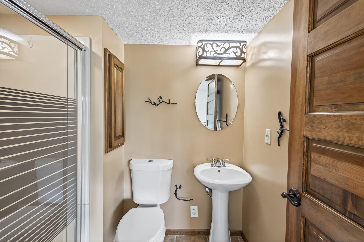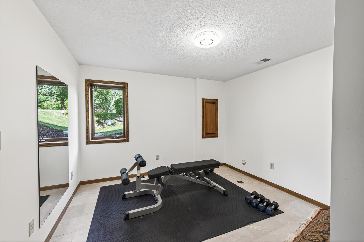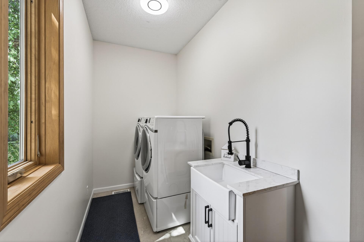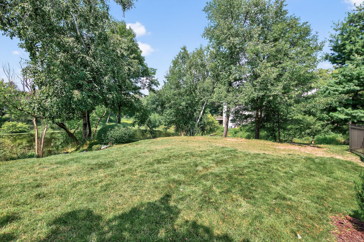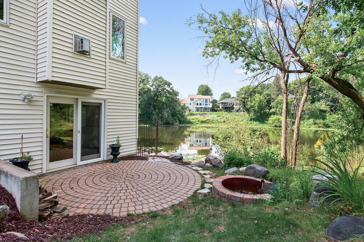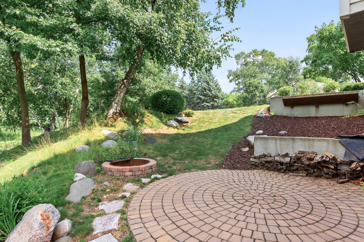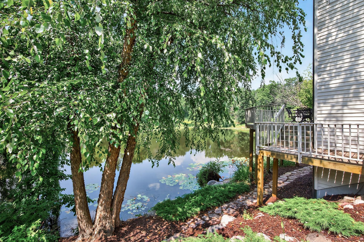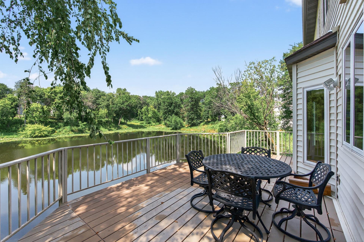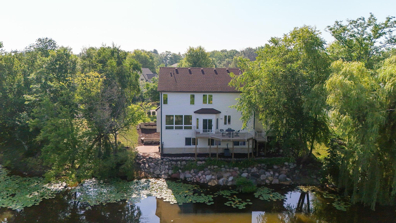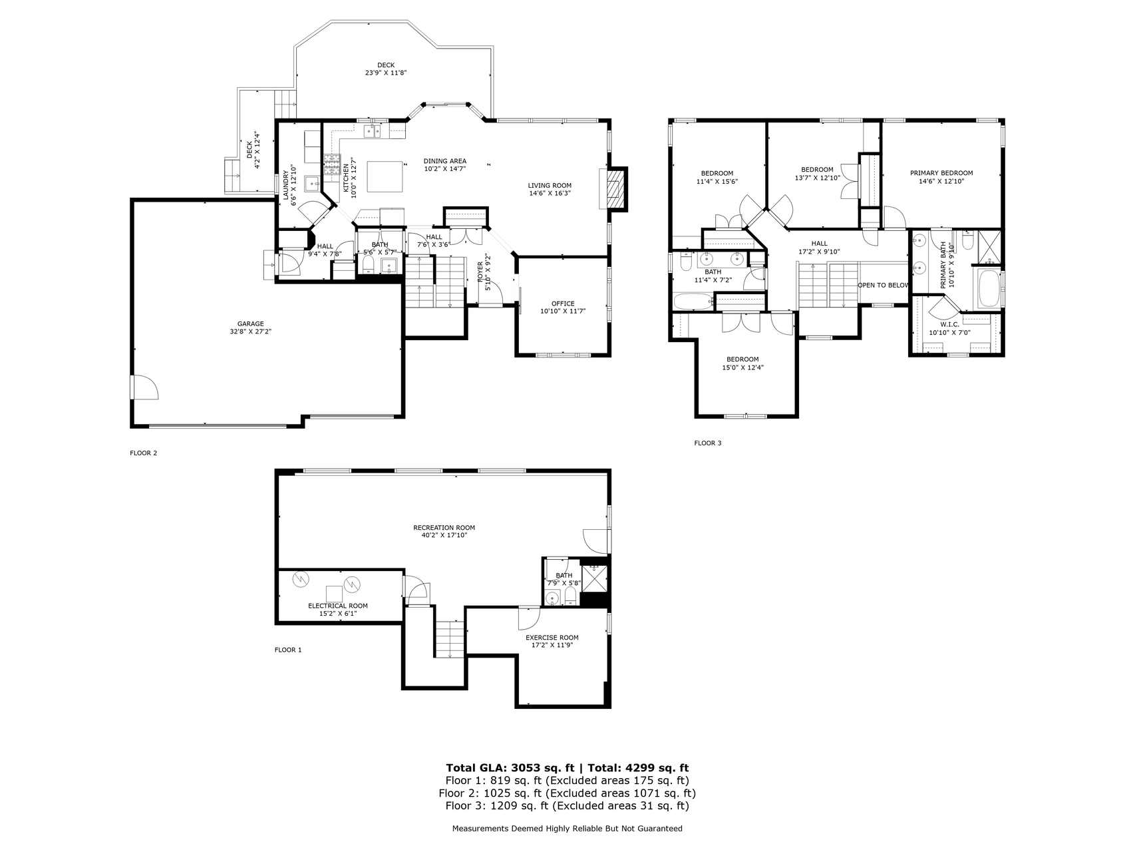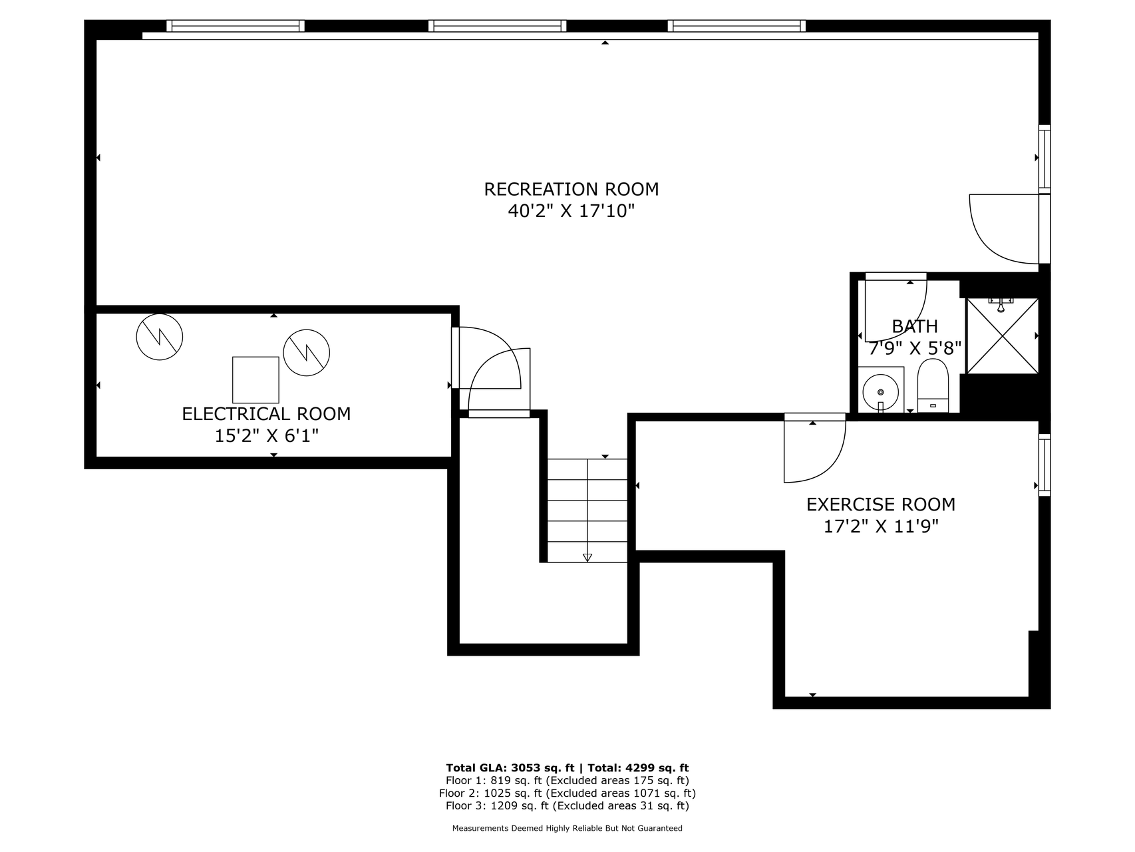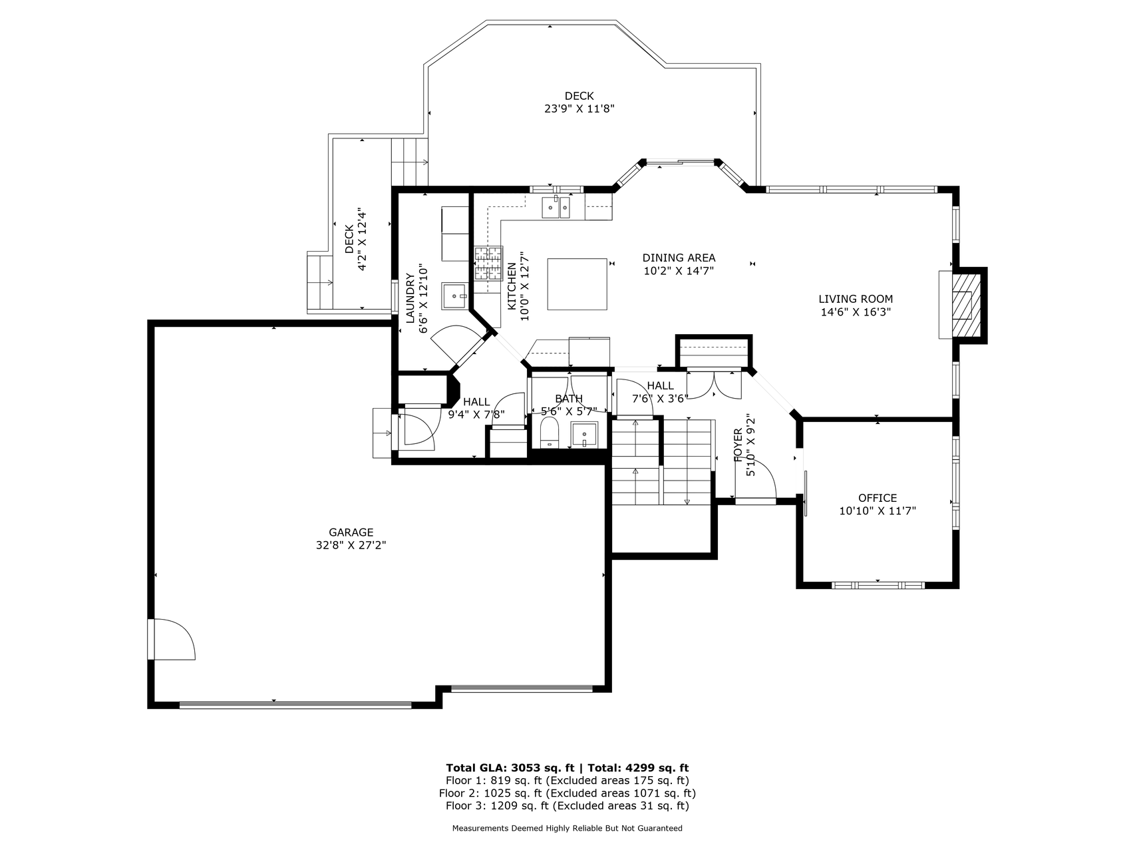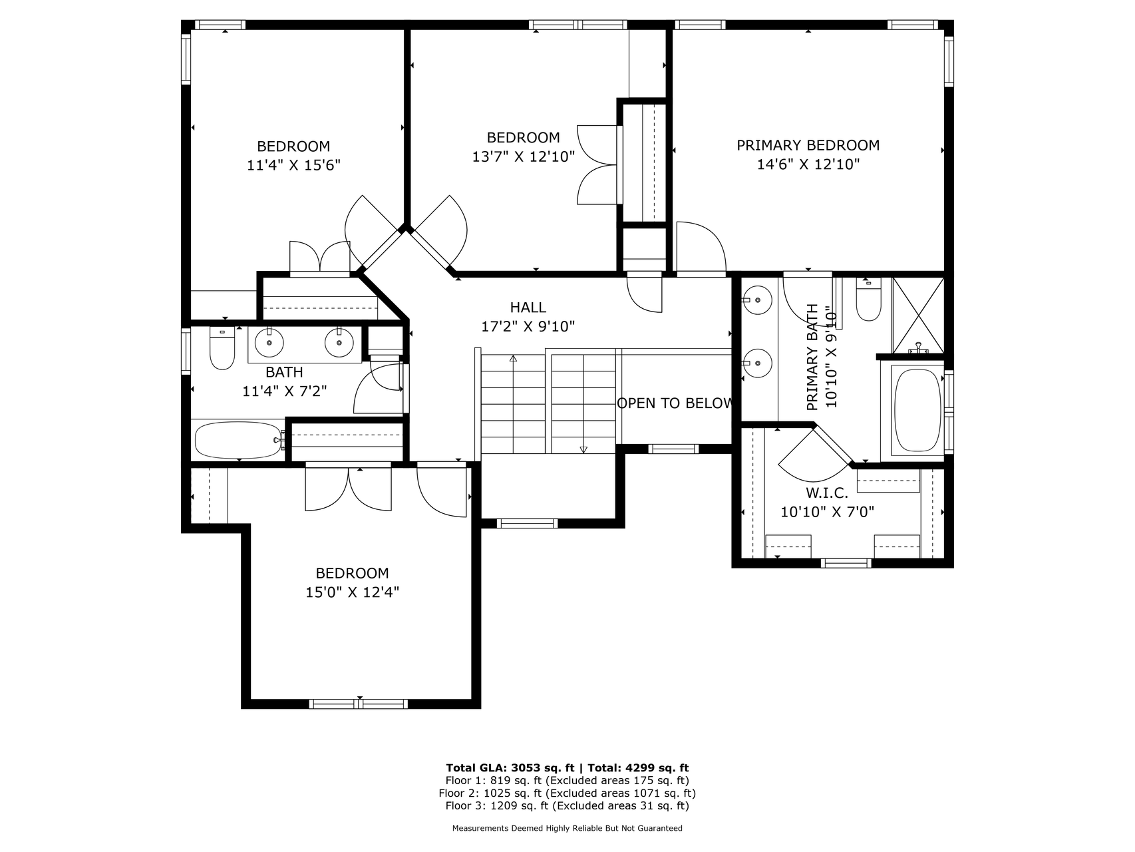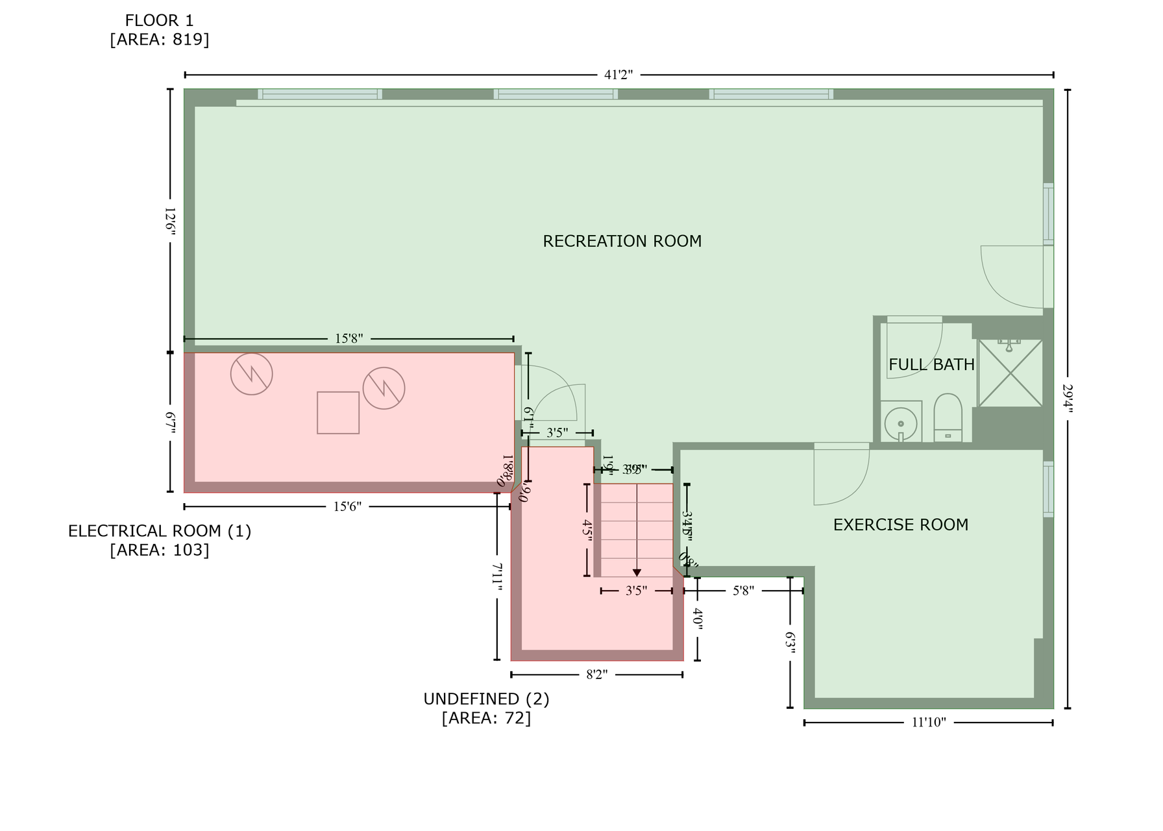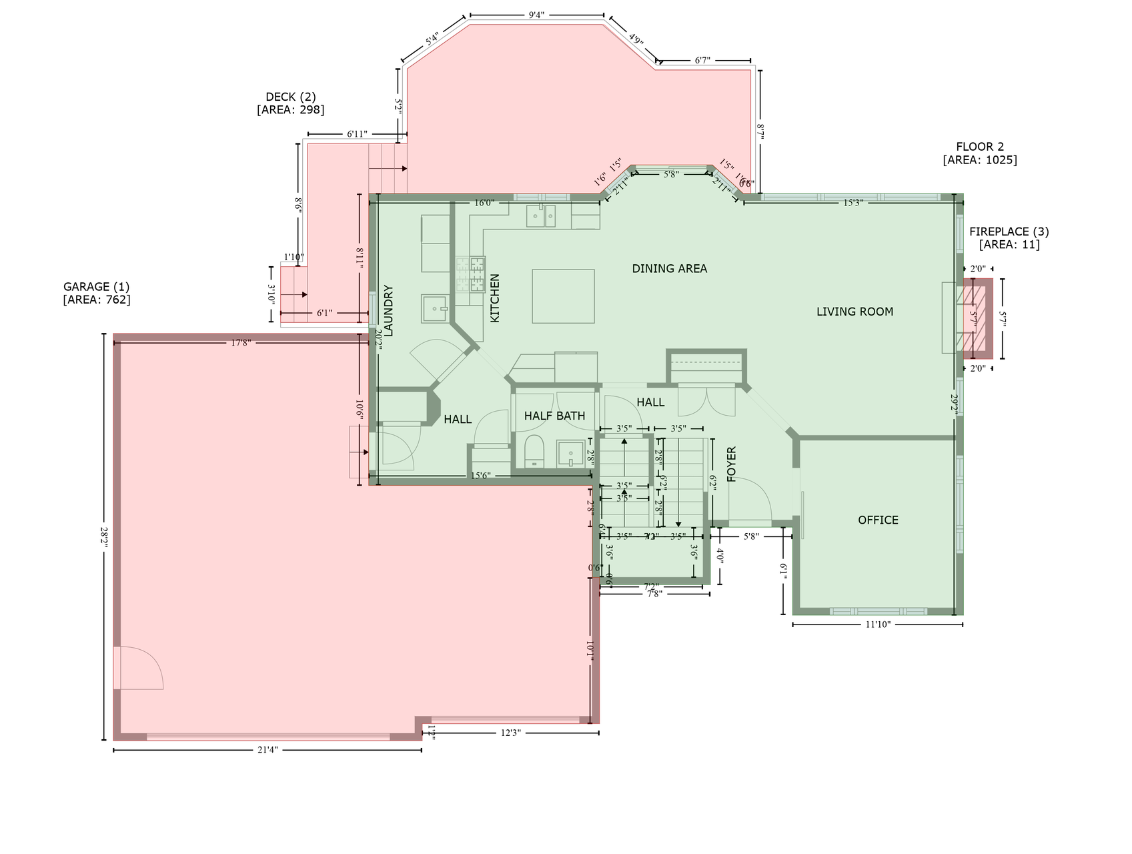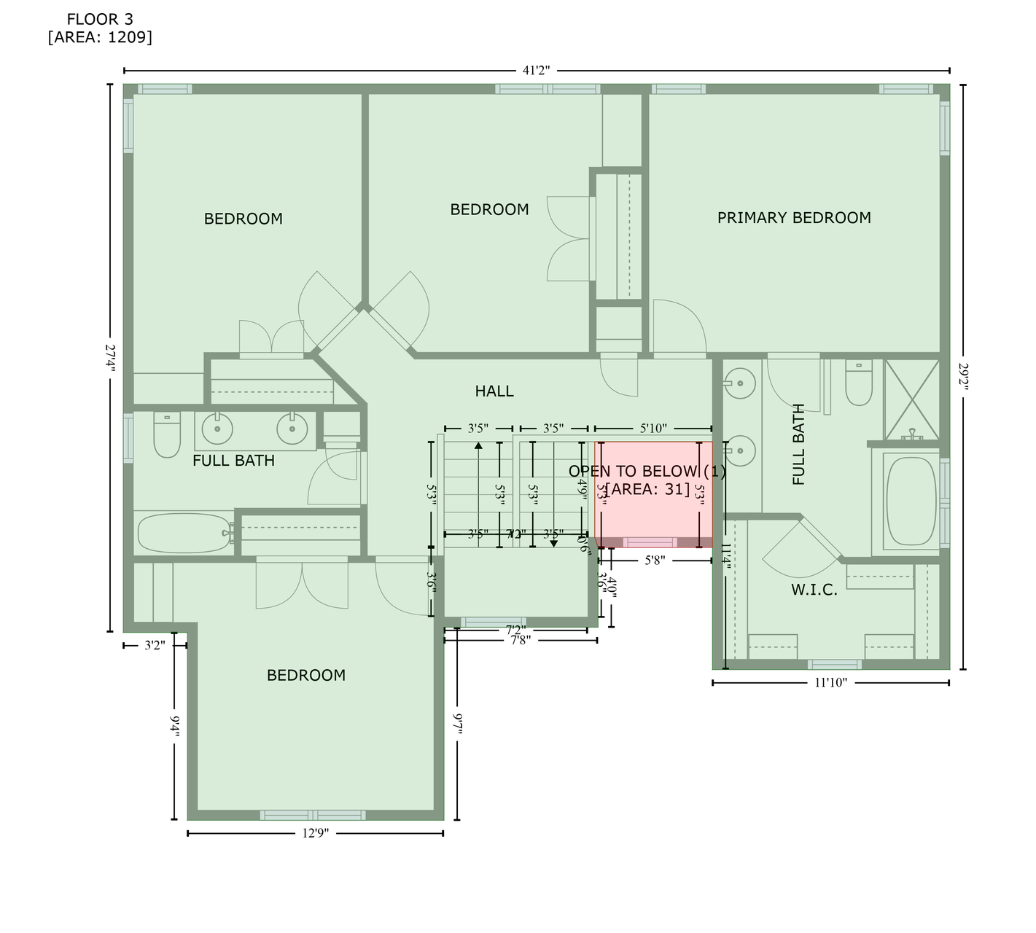2545 HILLWOOD DRIVE
2545 Hillwood Drive, Maplewood, 55119, MN
-
Price: $600,000
-
Status type: For Sale
-
City: Maplewood
-
Neighborhood: Beth Heights Second, Addition
Bedrooms: 5
Property Size :3177
-
Listing Agent: NST1001758,NST105273
-
Property type : Single Family Residence
-
Zip code: 55119
-
Street: 2545 Hillwood Drive
-
Street: 2545 Hillwood Drive
Bathrooms: 4
Year: 1995
Listing Brokerage: LPT Realty, LLC
FEATURES
- Range
- Refrigerator
- Washer
- Dryer
- Microwave
- Exhaust Fan
- Dishwasher
- Disposal
- Humidifier
- Water Softener Rented
- Gas Water Heater
- Stainless Steel Appliances
DETAILS
Discover a truly unique home that has been lovingly maintained and thoughtfully updated, offering the perfect blend of comfort, style, and tranquility. Nestled beside a peaceful pond teeming with wildlife, this property delivers breathtaking views that change beautifully with the seasons—whether it’s summer greenery, autumn colors or winter’s quiet beauty. With 5 spacious bedrooms, 4 bathrooms, and a 3-car garage, there’s room for everyone. Inside, you’ll find Brazilian cherrywood floors, abundant natural light from expansive windows, and an open-concept kitchen and living area perfect for entertaining. The lower level features a large family room—ideal for movie nights, game days, or simply relaxing together. Recent upgrades, including a new sewer line, gutters, and downspouts. Outside, the pond offers a private natural sanctuary, creating a sense of calm while keeping you close to everyday conveniences. Whether you’re sipping morning coffee on your maintenance free deck near the water or hosting friends with nature as your backdrop, this home offers a lifestyle as special as its setting.
INTERIOR
Bedrooms: 5
Fin ft² / Living Area: 3177 ft²
Below Ground Living: 933ft²
Bathrooms: 4
Above Ground Living: 2244ft²
-
Basement Details: Daylight/Lookout Windows, Drain Tiled, Finished, Full, Concrete, Sump Pump, Walkout,
Appliances Included:
-
- Range
- Refrigerator
- Washer
- Dryer
- Microwave
- Exhaust Fan
- Dishwasher
- Disposal
- Humidifier
- Water Softener Rented
- Gas Water Heater
- Stainless Steel Appliances
EXTERIOR
Air Conditioning: Central Air
Garage Spaces: 3
Construction Materials: N/A
Foundation Size: 1037ft²
Unit Amenities:
-
- Patio
- Kitchen Window
- Deck
- Hardwood Floors
- Ceiling Fan(s)
- Walk-In Closet
- Washer/Dryer Hookup
- Cable
- Kitchen Center Island
- Primary Bedroom Walk-In Closet
Heating System:
-
- Forced Air
- Radiant
ROOMS
| Main | Size | ft² |
|---|---|---|
| Living Room | 14x17 | 196 ft² |
| Dining Room | 10x16 | 100 ft² |
| Kitchen | 10x13 | 100 ft² |
| Office | 11x12 | 121 ft² |
| Lower | Size | ft² |
|---|---|---|
| Family Room | 15x12 | 225 ft² |
| Exercise Room | 17x11 | 289 ft² |
| Game Room | 17x19 | 289 ft² |
| Upper | Size | ft² |
|---|---|---|
| Bedroom 1 | 15x13 | 225 ft² |
| Bedroom 2 | 14x13 | 196 ft² |
| Bedroom 3 | 11x15 | 121 ft² |
| Bedroom 4 | 15x12 | 225 ft² |
LOT
Acres: N/A
Lot Size Dim.: 206x173x234x212
Longitude: 44.9222
Latitude: -92.9921
Zoning: Residential-Single Family
FINANCIAL & TAXES
Tax year: 2025
Tax annual amount: $8,528
MISCELLANEOUS
Fuel System: N/A
Sewer System: City Sewer/Connected
Water System: City Water/Connected
ADDITIONAL INFORMATION
MLS#: NST7788527
Listing Brokerage: LPT Realty, LLC

ID: 4006347
Published: August 15, 2025
Last Update: August 15, 2025
Views: 3



