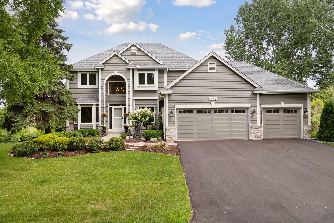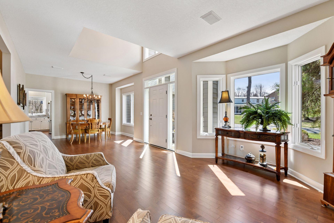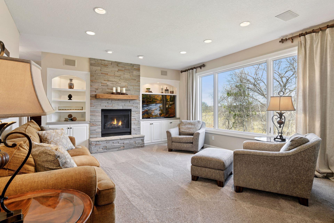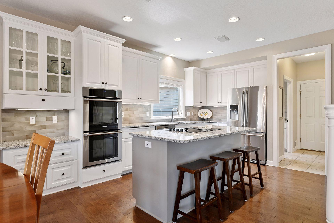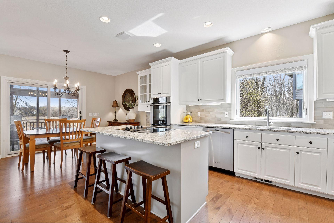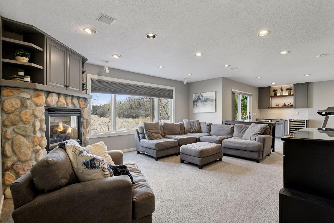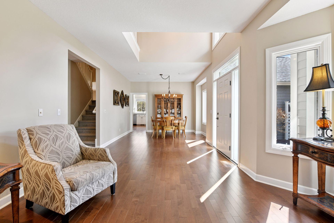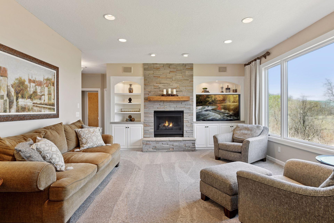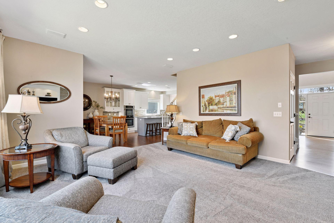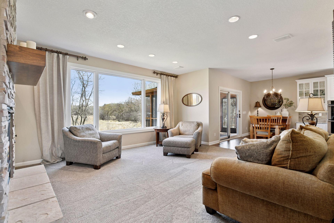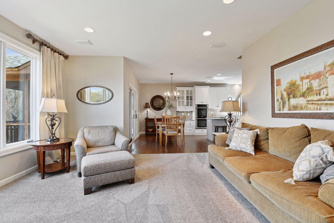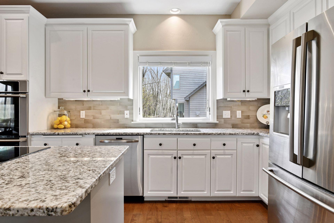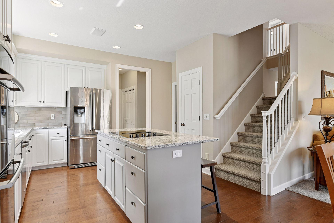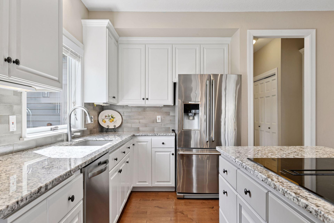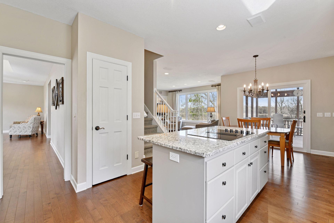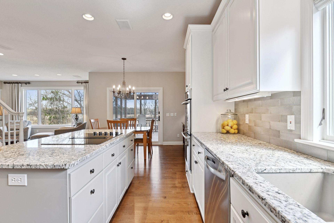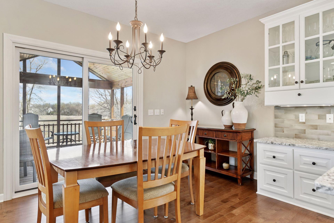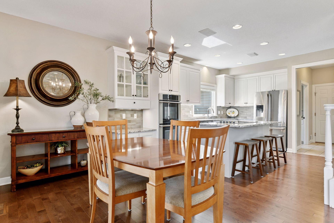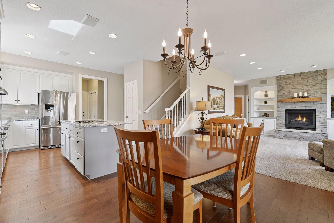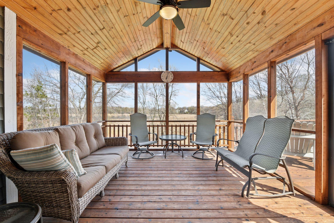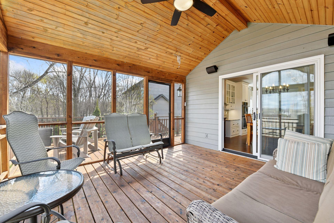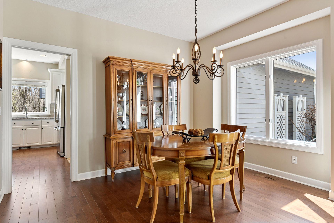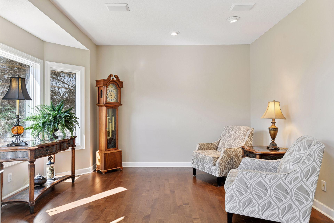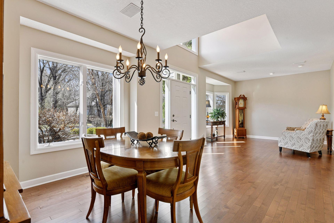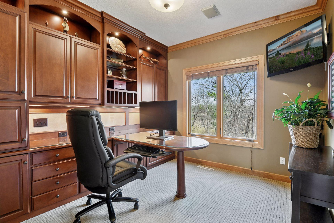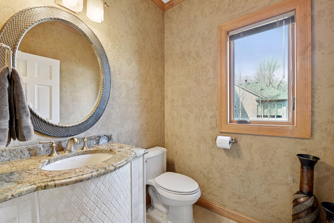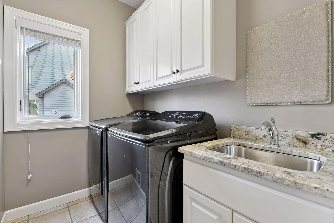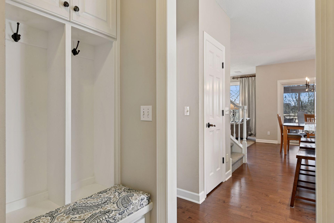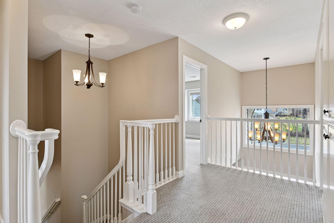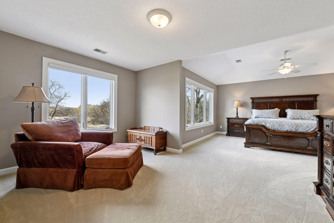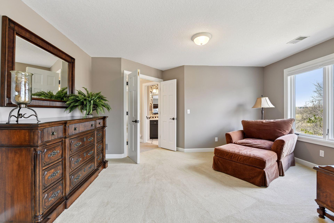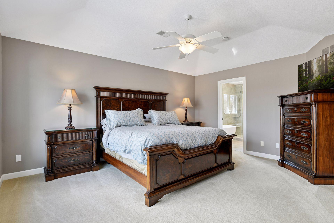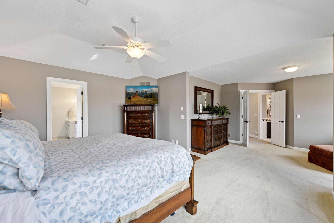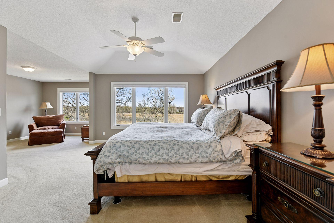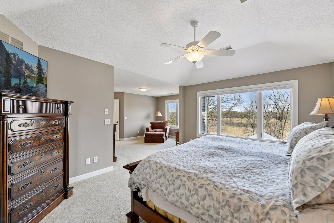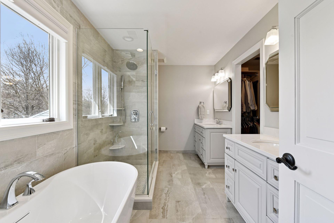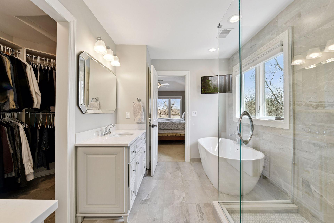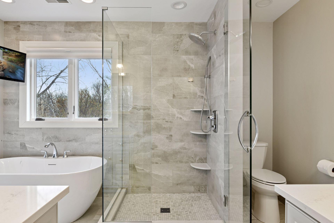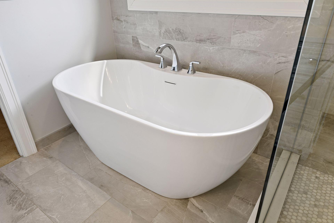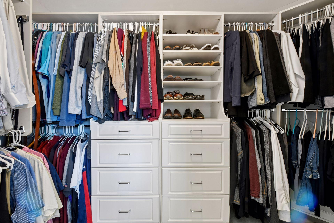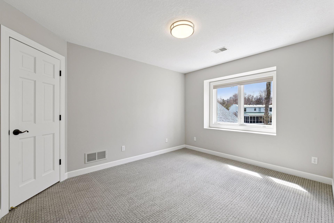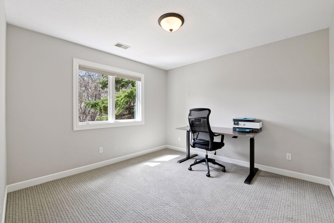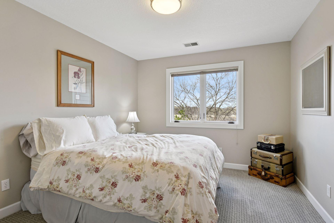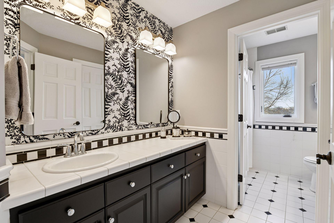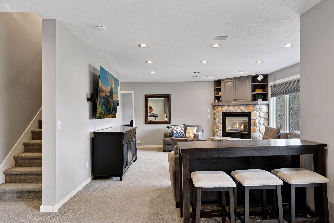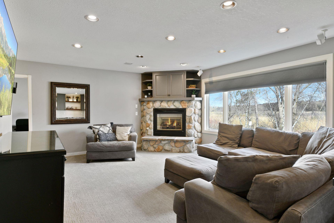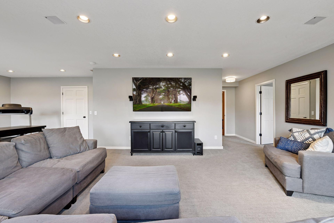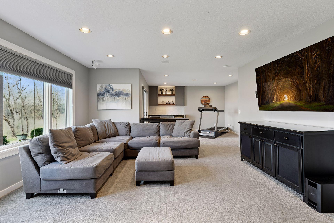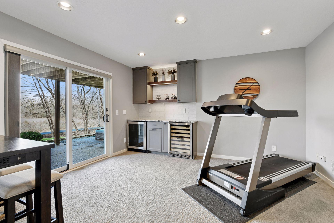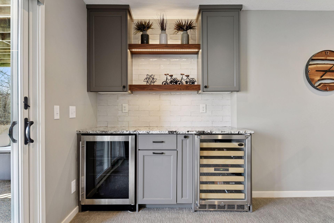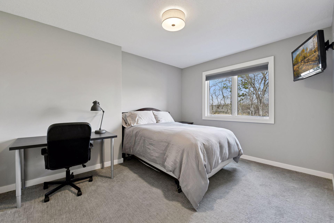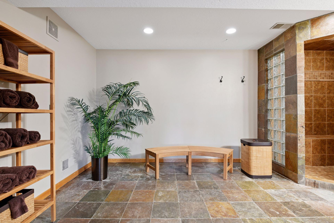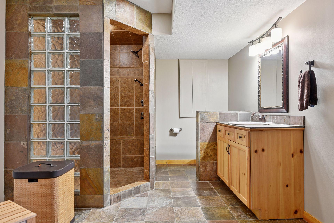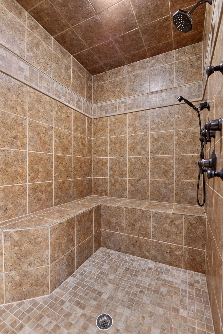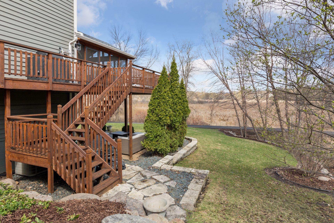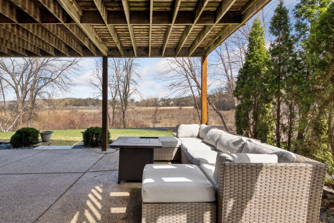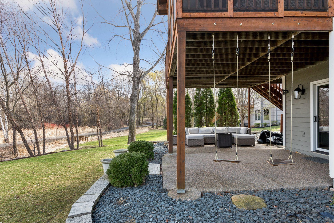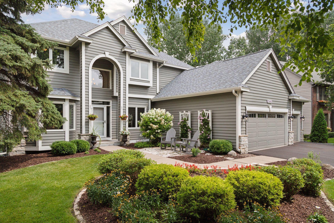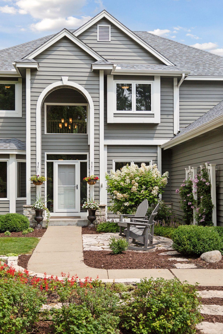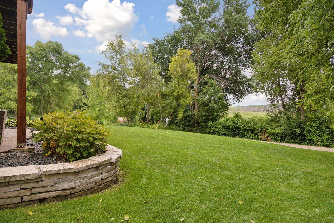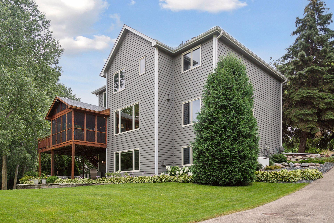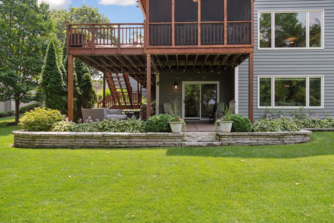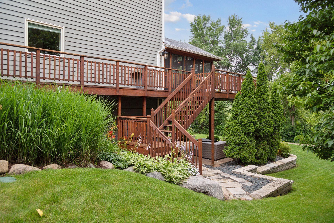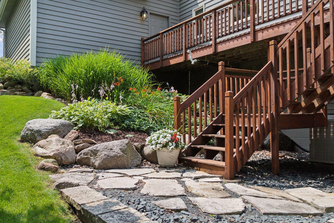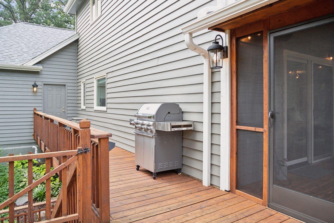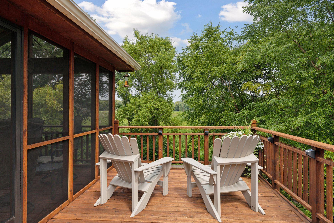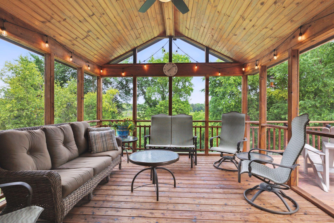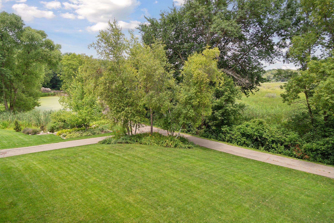2543 BRIDLE CREEK TRAIL
2543 Bridle Creek Trail, Chanhassen, 55317, MN
-
Price: $800,000
-
Status type: For Sale
-
City: Chanhassen
-
Neighborhood: Trotters Ridge Add
Bedrooms: 5
Property Size :4112
-
Listing Agent: NST16636,NST56128
-
Property type : Single Family Residence
-
Zip code: 55317
-
Street: 2543 Bridle Creek Trail
-
Street: 2543 Bridle Creek Trail
Bathrooms: 4
Year: 1996
Listing Brokerage: Edina Realty, Inc.
FEATURES
- Dryer
- Microwave
- Exhaust Fan
- Dishwasher
- Water Softener Owned
- Disposal
- Cooktop
- Air-To-Air Exchanger
- Central Vacuum
- Gas Water Heater
DETAILS
Luxury, Location, and Lifestyle — Welcome to Your Dream Home! Nestled in the highly sought-after private Trotters Ridge neighborhood, this stunning two-story walk-out home offers the perfect blend of elegance, comfort, and convenience. Set against the scenic Bridle Creek Trail with serene wetland views, this beautifully updated home is a rare find! Step inside to a warm and inviting interior featuring rich wood floors and modern updates throughout. The front entrance welcomes you with a formal sitting room and dining room, perfect for entertaining. Toward the back of the home, relax in the spacious family room highlighted by a cozy gas fireplace, flowing seamlessly into a kitchen with granite countertops, stainless steel appliances, walk-in pantry, and informal dining space. Step out onto the three-season porch and deck to enjoy picturesque outdoor living. The main level also features a private office with custom built-ins, a stylish half bath, and a convenient laundry room. Upstairs, retreat to the luxurious primary suite complete with a spa-inspired bath — including a soaking tub, beautifully tiled shower, and walk-in closet with built-in organizers. Three additional bedrooms, each with walk-in closets, and a full bath complete the upper level. The walk-out lower level is an entertainer’s dream, offering a large family room with a gas fireplace, a dry bar with beverage and wine refrigerators, a spa-like 3/4 bath, a fifth bedroom, and a spacious storage room. Walk out to the patio for an additional outdoor entertainment space. Outside, enjoy the beautifully landscaped yard surrounded by mature trees. The heated, finished three-stall garage adds even more appeal. All of this, just a short walk to Chanhassen schools, community center, parks, and miles of scenic trails. Don't miss the supplement for a full list of updates — this home truly has it all!
INTERIOR
Bedrooms: 5
Fin ft² / Living Area: 4112 ft²
Below Ground Living: 1300ft²
Bathrooms: 4
Above Ground Living: 2812ft²
-
Basement Details: Block, Daylight/Lookout Windows, Drain Tiled, Finished, Sump Pump, Tile Shower, Walkout,
Appliances Included:
-
- Dryer
- Microwave
- Exhaust Fan
- Dishwasher
- Water Softener Owned
- Disposal
- Cooktop
- Air-To-Air Exchanger
- Central Vacuum
- Gas Water Heater
EXTERIOR
Air Conditioning: Central Air
Garage Spaces: 3
Construction Materials: N/A
Foundation Size: 1466ft²
Unit Amenities:
-
- Patio
- Kitchen Window
- Deck
- Porch
- Natural Woodwork
- Ceiling Fan(s)
- Washer/Dryer Hookup
- In-Ground Sprinkler
- Paneled Doors
- Kitchen Center Island
- Tile Floors
- Primary Bedroom Walk-In Closet
Heating System:
-
- Forced Air
- Fireplace(s)
ROOMS
| Main | Size | ft² |
|---|---|---|
| Living Room | 12x11 | 144 ft² |
| Dining Room | 12x11 | 144 ft² |
| Family Room | 18x16 | 324 ft² |
| Kitchen | 24x14 | 576 ft² |
| Office | 12x11 | 144 ft² |
| Screened Porch | 14x13 | 196 ft² |
| Deck | 14x10 | 196 ft² |
| Upper | Size | ft² |
|---|---|---|
| Bedroom 1 | 22x17 | 484 ft² |
| Bedroom 2 | 12x11 | 144 ft² |
| Bedroom 3 | 13x11 | 169 ft² |
| Bedroom 4 | 12x11 | 144 ft² |
| Lower | Size | ft² |
|---|---|---|
| Amusement Room | 18x14 | 324 ft² |
| Bedroom 5 | 12x11 | 144 ft² |
| Patio | 23x14 | 529 ft² |
LOT
Acres: N/A
Lot Size Dim.: 89x149x154x116
Longitude: 44.855
Latitude: -93.5833
Zoning: Residential-Single Family
FINANCIAL & TAXES
Tax year: 2024
Tax annual amount: $6,648
MISCELLANEOUS
Fuel System: N/A
Sewer System: City Sewer/Connected
Water System: City Water/Connected
ADITIONAL INFORMATION
MLS#: NST7730405
Listing Brokerage: Edina Realty, Inc.

ID: 3580670
Published: May 02, 2025
Last Update: May 02, 2025
Views: 1


