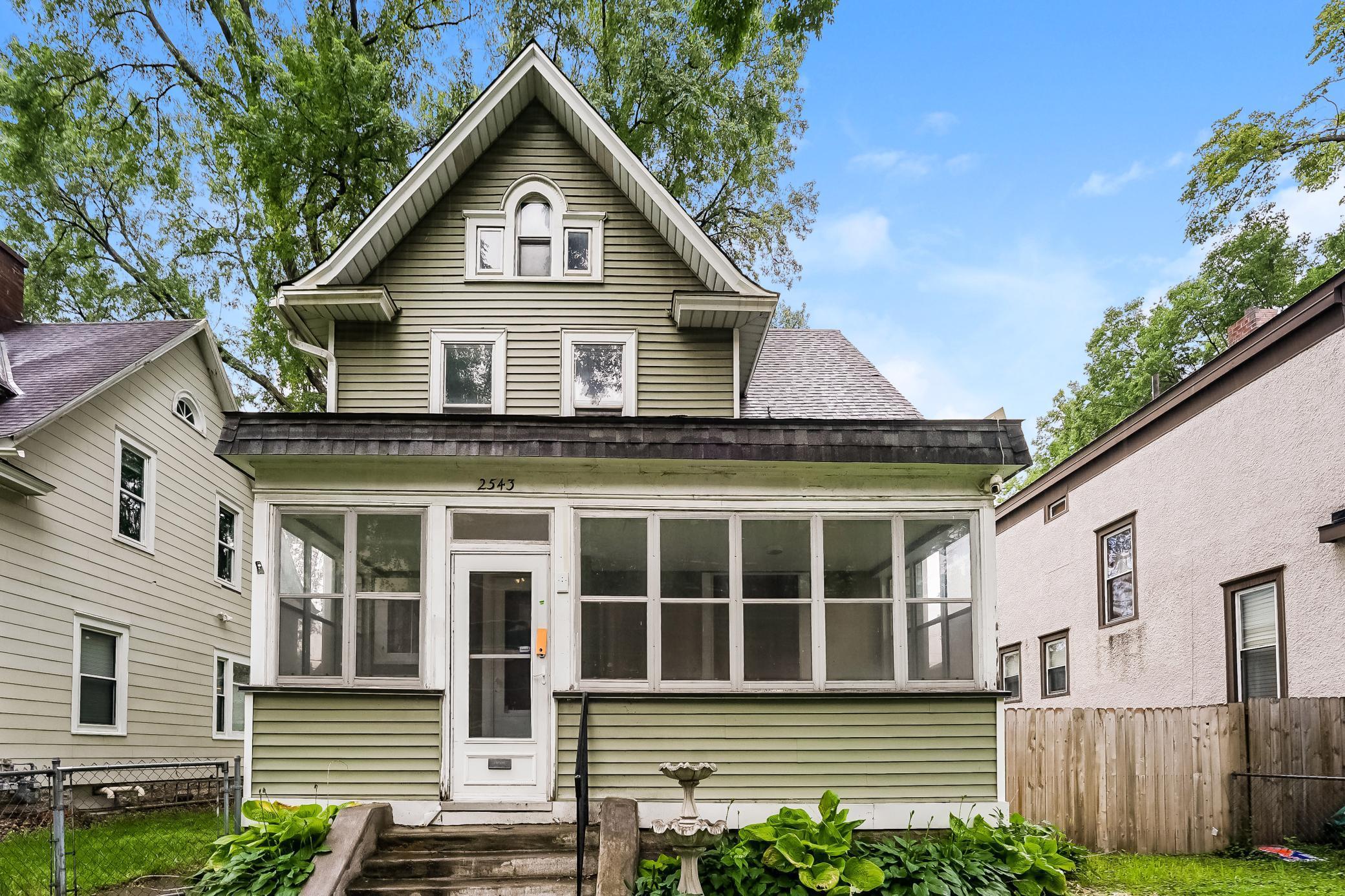2543 10TH AVENUE
2543 10th Avenue, Minneapolis, 55404, MN
-
Price: $290,000
-
Status type: For Sale
-
City: Minneapolis
-
Neighborhood: Midtown Phillips
Bedrooms: 4
Property Size :1548
-
Listing Agent: NST25783,NST48867
-
Property type : Single Family Residence
-
Zip code: 55404
-
Street: 2543 10th Avenue
-
Street: 2543 10th Avenue
Bathrooms: 2
Year: 1905
Listing Brokerage: Renters Warehouse
FEATURES
- Range
- Refrigerator
- Washer
- Dryer
DETAILS
Great location by Abbott Hospital and close to groceries, restaurants and shopping. Five minutes from downtown, three blocks from the Greenway bike trail and within two blocks of several bus lines. Three bedrooms on second floor plus a legal basement bedroom and bath. 7 foot ceilings in basement. Big front porch and large main level living room, dining room and kitchen. Oversized double garage plus two additional parking spots in rear on concrete driveway.
INTERIOR
Bedrooms: 4
Fin ft² / Living Area: 1548 ft²
Below Ground Living: 152ft²
Bathrooms: 2
Above Ground Living: 1396ft²
-
Basement Details: Egress Window(s), Full,
Appliances Included:
-
- Range
- Refrigerator
- Washer
- Dryer
EXTERIOR
Air Conditioning: Central Air
Garage Spaces: 1
Construction Materials: N/A
Foundation Size: 776ft²
Unit Amenities:
-
- Kitchen Window
- Porch
- Hardwood Floors
Heating System:
-
- Forced Air
ROOMS
| Main | Size | ft² |
|---|---|---|
| Living Room | 14 x 14 | 196 ft² |
| Dining Room | 14 x 15 | 196 ft² |
| Kitchen | 14 x 11 | 196 ft² |
| Porch | 23 x 7 | 529 ft² |
| Porch | 9 x 4 | 81 ft² |
| Upper | Size | ft² |
|---|---|---|
| Bedroom 1 | 14 x 10 | 196 ft² |
| Bedroom 2 | 15 x 9 | 225 ft² |
| Bedroom 3 | 10 x 13 | 100 ft² |
| Lower | Size | ft² |
|---|---|---|
| Bedroom 4 | 11 x 12 | 121 ft² |
LOT
Acres: N/A
Lot Size Dim.: 45 x 127
Longitude: 44.9558
Latitude: -93.2597
Zoning: Residential-Single Family
FINANCIAL & TAXES
Tax year: 2024
Tax annual amount: $3,733
MISCELLANEOUS
Fuel System: N/A
Sewer System: City Sewer/Connected
Water System: City Water/Connected
ADDITIONAL INFORMATION
MLS#: NST7767333
Listing Brokerage: Renters Warehouse

ID: 3851755
Published: July 02, 2025
Last Update: July 02, 2025
Views: 7






