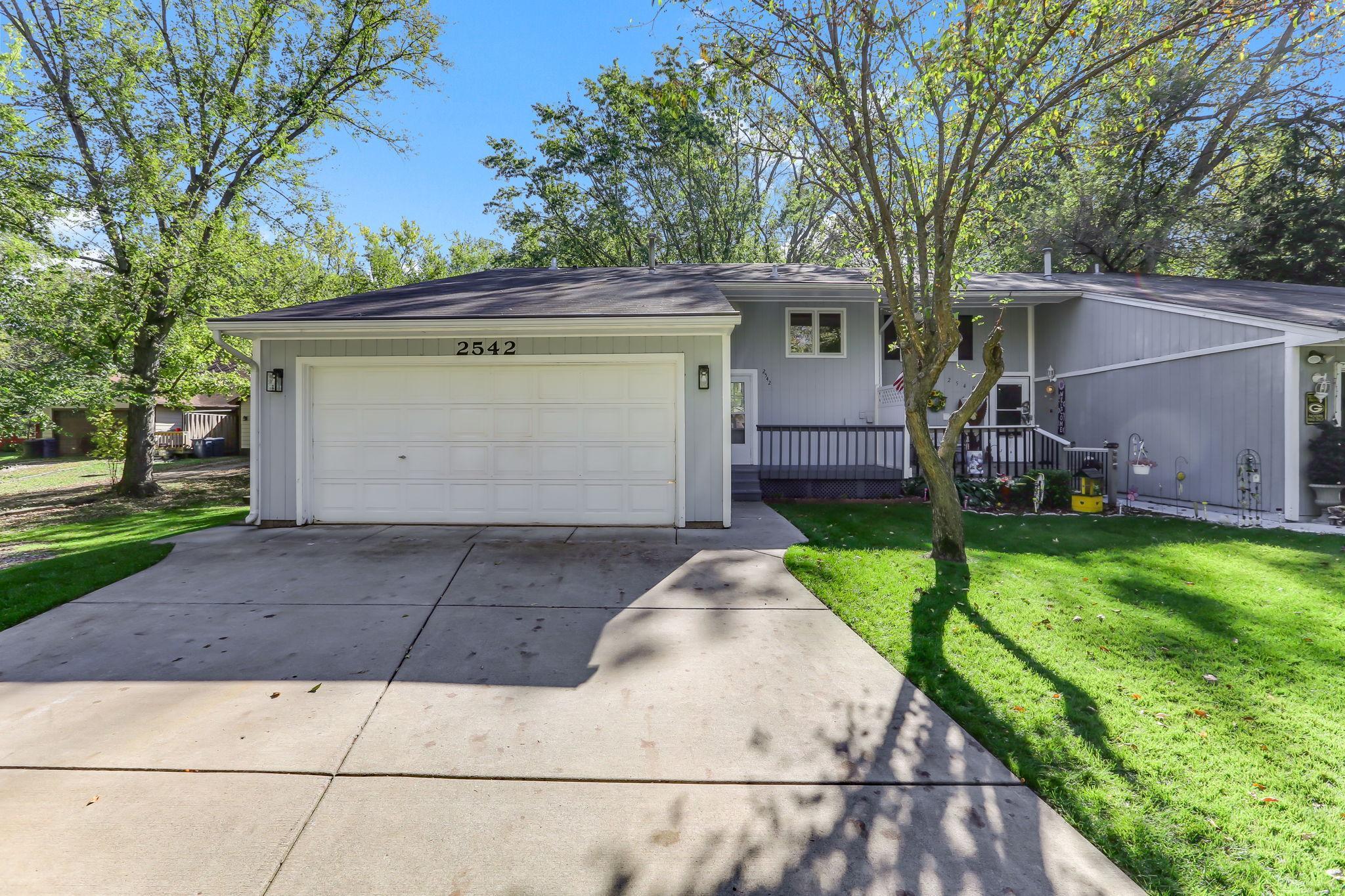2542 BUFFALO STREET
2542 Buffalo Street, Saint Paul (White Bear Twp), 55110, MN
-
Price: $294,900
-
Status type: For Sale
-
Neighborhood: Buffalo Creek Add
Bedrooms: 3
Property Size :1824
-
Listing Agent: NST16765,NST57051
-
Property type : Twin Home
-
Zip code: 55110
-
Street: 2542 Buffalo Street
-
Street: 2542 Buffalo Street
Bathrooms: 2
Year: 1985
Listing Brokerage: Keller Williams Premier Realty
FEATURES
- Range
- Refrigerator
- Washer
- Dryer
- Exhaust Fan
- Disposal
- Gas Water Heater
DETAILS
Welcome to this beautifully updated 3-bedroom, 2-bath twin home in desirable White Bear Lake! Enjoy a bright, cheery southern exposure and a host of recent updates including fresh paint throughout, a stylish new ceramic tile backsplash in kitchen, brand new carpet and luxury vinyl plank flooring in the lower level, updated lighting, and a freshly painted deck. The upper level offers a vaulted, open living space filled with natural light, perfect for both relaxing and entertaining, offering two generous bedrooms and a full bathroom, plus a walk-out to your deck with scenic views of the natural surroundings. The lower level includes a large family room, a spacious laundry area, a third bedroom, and a versatile work or hobby space, ready for your creative ideas. Step outside to your paver patio and expansive lot, surrounded by mature trees and nature views where privacy abounds. You’ll love the tranquil setting with a peaceful adjacent creek and plenty of room for outdoor enjoyment. Additional highlights include an outdoor shed for storage, beautiful transom windows and no HOA fees! As a member of the White Bear Beach Community Club, you’ll enjoy private beach access, swim on the sandy beach, host gatherings in the large picnic area, or launch your canoe or kayak. Membership is optional. Minutes from downtown White Bear Lake restaurants and shopping, lakes, and schools. A rare combination of nature, comfort, and community, come see why this home is the perfect affordable retreat in White Bear Lake!
INTERIOR
Bedrooms: 3
Fin ft² / Living Area: 1824 ft²
Below Ground Living: 800ft²
Bathrooms: 2
Above Ground Living: 1024ft²
-
Basement Details: Block, Egress Window(s), Finished, Walkout,
Appliances Included:
-
- Range
- Refrigerator
- Washer
- Dryer
- Exhaust Fan
- Disposal
- Gas Water Heater
EXTERIOR
Air Conditioning: Central Air
Garage Spaces: 2
Construction Materials: N/A
Foundation Size: 1024ft²
Unit Amenities:
-
- Patio
- Kitchen Window
- Deck
- Natural Woodwork
- Ceiling Fan(s)
- Vaulted Ceiling(s)
- Washer/Dryer Hookup
- Cable
Heating System:
-
- Forced Air
ROOMS
| Upper | Size | ft² |
|---|---|---|
| Living Room | 14x14 | 196 ft² |
| Kitchen | 12x10 | 144 ft² |
| Dining Room | 14x9 | 196 ft² |
| Bedroom 1 | 14x13 | 196 ft² |
| Bedroom 2 | 13x12 | 169 ft² |
| Deck | 15x10 | 225 ft² |
| Lower | Size | ft² |
|---|---|---|
| Family Room | 20x20 | 400 ft² |
| Bedroom 3 | 10x9 | 100 ft² |
| Flex Room | 13x13 | 169 ft² |
| Laundry | 10x9 | 100 ft² |
| Patio | 19x17 | 361 ft² |
| Main | Size | ft² |
|---|---|---|
| Porch | 12x6 | 144 ft² |
LOT
Acres: N/A
Lot Size Dim.: 50x260
Longitude: 45.1043
Latitude: -92.993
Zoning: Residential-Single Family
FINANCIAL & TAXES
Tax year: 2025
Tax annual amount: $3,190
MISCELLANEOUS
Fuel System: N/A
Sewer System: City Sewer/Connected
Water System: City Water/Connected
ADDITIONAL INFORMATION
MLS#: NST7815174
Listing Brokerage: Keller Williams Premier Realty

ID: 4220020
Published: October 17, 2025
Last Update: October 17, 2025
Views: 2






