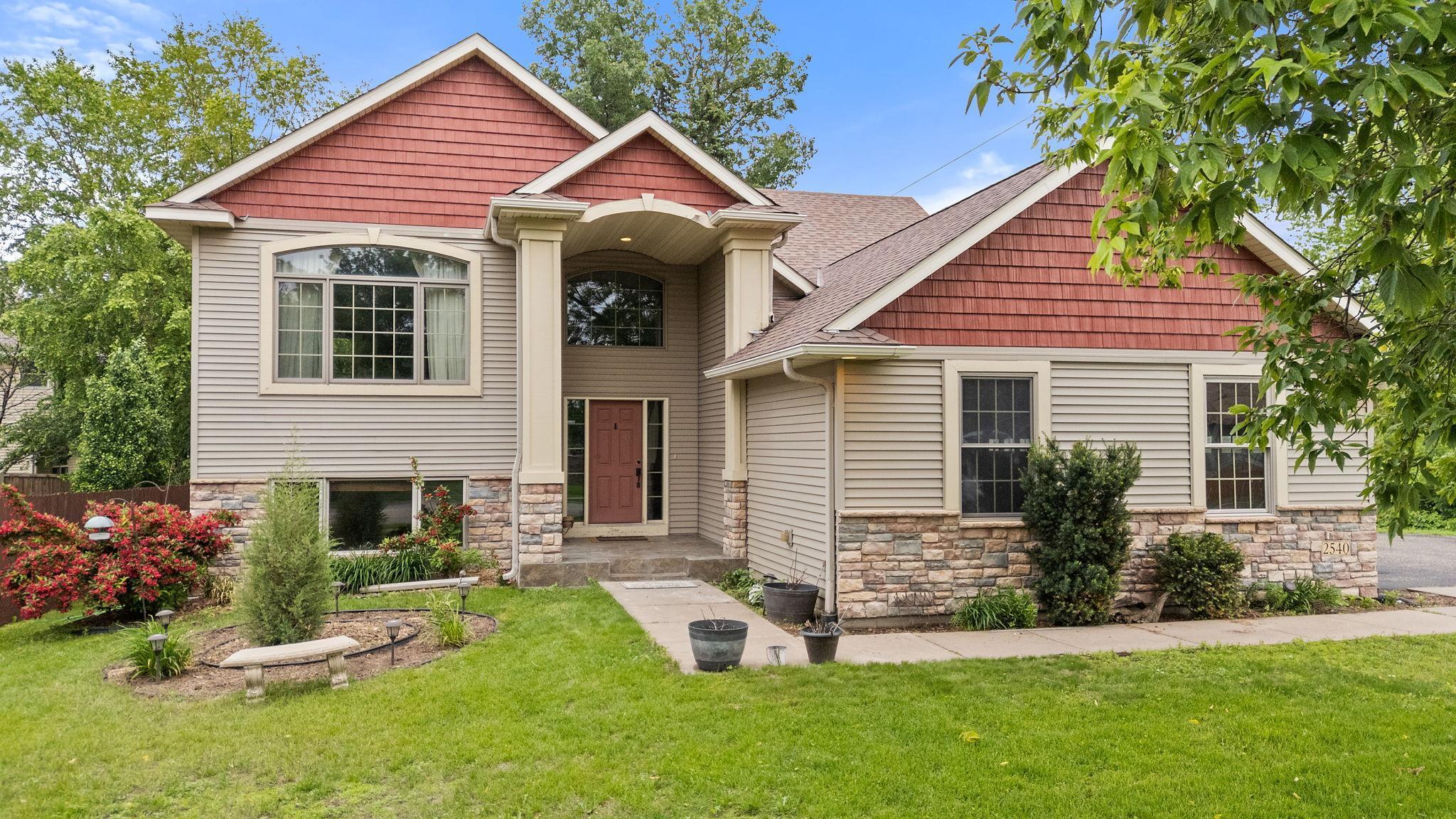2540 HAMLINE AVENUE
2540 Hamline Avenue, Saint Paul (Roseville), 55113, MN
-
Price: $590,000
-
Status type: For Sale
-
City: Saint Paul (Roseville)
-
Neighborhood: Oakcrest Estates
Bedrooms: 5
Property Size :2929
-
Listing Agent: NST1000075,NST109388
-
Property type : Single Family Residence
-
Zip code: 55113
-
Street: 2540 Hamline Avenue
-
Street: 2540 Hamline Avenue
Bathrooms: 3
Year: 2006
Listing Brokerage: Compass
FEATURES
- Range
- Refrigerator
- Washer
- Dryer
- Microwave
- Exhaust Fan
- Dishwasher
- Disposal
- Freezer
- Wall Oven
- Humidifier
- Gas Water Heater
- Double Oven
- ENERGY STAR Qualified Appliances
- Stainless Steel Appliances
- Chandelier
DETAILS
Welcome to 2540 Hamline Ave, a spacious and well-designed home in a prime Roseville location! This thoughtfully laid-out property features two generous bedrooms and two full bathrooms on the upper level, offering comfort and convenience. The lower level provides three additional bedrooms and a full bathroom, making it perfect for larger households, guests, or a home office setup. Step outside to your own private oasis with a beautifully maintained backyard ideal for relaxing, entertaining, or enjoying a quiet evening. Located close to parks, schools, shopping, and dining, this home combines space, functionality, and a fantastic setting.
INTERIOR
Bedrooms: 5
Fin ft² / Living Area: 2929 ft²
Below Ground Living: 1415ft²
Bathrooms: 3
Above Ground Living: 1514ft²
-
Basement Details: Block, Crawl Space, Daylight/Lookout Windows, Drainage System, Finished, Full, Storage Space, Walkout,
Appliances Included:
-
- Range
- Refrigerator
- Washer
- Dryer
- Microwave
- Exhaust Fan
- Dishwasher
- Disposal
- Freezer
- Wall Oven
- Humidifier
- Gas Water Heater
- Double Oven
- ENERGY STAR Qualified Appliances
- Stainless Steel Appliances
- Chandelier
EXTERIOR
Air Conditioning: Central Air
Garage Spaces: 3
Construction Materials: N/A
Foundation Size: 1415ft²
Unit Amenities:
-
- Patio
- Kitchen Window
- Deck
- Porch
- Natural Woodwork
- Hardwood Floors
- Ceiling Fan(s)
- Walk-In Closet
- Local Area Network
- Washer/Dryer Hookup
- Security System
- In-Ground Sprinkler
- Paneled Doors
- Cable
- Kitchen Center Island
- Ethernet Wired
- Tile Floors
- Main Floor Primary Bedroom
- Primary Bedroom Walk-In Closet
Heating System:
-
- Hot Water
- Forced Air
- Fireplace(s)
ROOMS
| Main | Size | ft² |
|---|---|---|
| Foyer | 10x8.9 | 87.5 ft² |
| Living Room | 13.11x12.8 | 176.28 ft² |
| Dining Room | 13.11x12.5 | 172.8 ft² |
| Kitchen | 16.1x13.10 | 222.49 ft² |
| Pantry (Walk-In) | 3.8x3.7 | 13.14 ft² |
| Bedroom 1 | 19.6x13.6 | 263.25 ft² |
| Bedroom 2 | 13.1x11.3 | 147.19 ft² |
| Lower | Size | ft² |
|---|---|---|
| Bedroom 3 | 13.11x13.3 | 184.4 ft² |
| Bedroom 4 | 13.6x11.4 | 153 ft² |
| Bedroom 5 | 11.1x10 | 123.03 ft² |
| Family Room | 25.1x23.4 | 585.28 ft² |
| Office | 10.2x9.5 | 95.74 ft² |
| Laundry | 4.11x4.11 | 24.17 ft² |
LOT
Acres: N/A
Lot Size Dim.: 125X111
Longitude: 45.0173
Latitude: -93.1564
Zoning: Residential-Single Family
FINANCIAL & TAXES
Tax year: 2025
Tax annual amount: $8,426
MISCELLANEOUS
Fuel System: N/A
Sewer System: City Sewer/Connected
Water System: City Water/Connected
ADITIONAL INFORMATION
MLS#: NST7760112
Listing Brokerage: Compass

ID: 3807270
Published: June 20, 2025
Last Update: June 20, 2025
Views: 3






