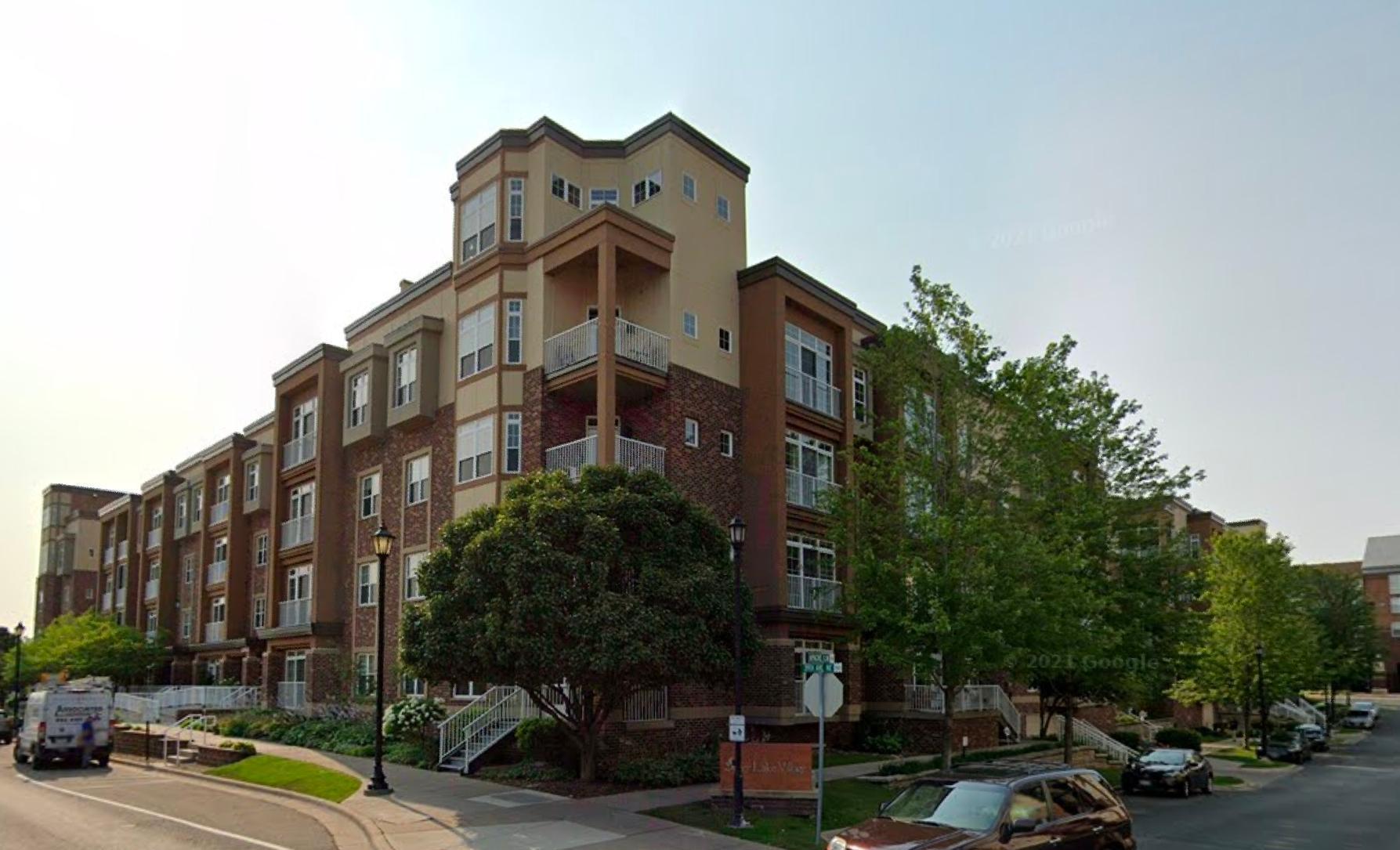2540 38TH AVENUE
2540 38th Avenue, Saint Anthony, 55421, MN
-
Price: $219,900
-
Status type: For Sale
-
City: Saint Anthony
-
Neighborhood: Cic 566 Silver Lake Vlge Condo
Bedrooms: 1
Property Size :928
-
Listing Agent: NST1000470,NST72222
-
Property type : High Rise
-
Zip code: 55421
-
Street: 2540 38th Avenue
-
Street: 2540 38th Avenue
Bathrooms: 1
Year: 2006
Listing Brokerage: True Real Estate
FEATURES
- Range
- Refrigerator
- Washer
- Dryer
- Microwave
- Dishwasher
- Disposal
- Freezer
- ENERGY STAR Qualified Appliances
- Stainless Steel Appliances
- Chandelier
DETAILS
Welcome to hassle-free, updated luxury at Silver Lake Village in St. Anthony, MN! This turnkey condo offers the perfect blend of prime walkability and a truly transformed interior. Significant updates—totaling over $18,790—have made this unit shine: enjoy a modern, refreshed kitchen featuring new Quartz Countertops, Tile Backsplash, Deep Sink with Faucet, professionally Refaced Cabinets, and a full set of new Appliances. Throughout the main areas, you'll find beautiful, durable Engineered Wood Flooring and updated LED Lighting fixtures, meaning all the big expenses are already covered for you. Beyond your door, the Silver Lake Village community provides a superb, low-maintenance lifestyle with amenities that include a Fitness Center, a Multi-Use Community Room, Library, Workshop, Rentable Guest Suites, and the convenience of Elevator Access and Heated Underground Garage Parking. Location is everything, and this address boasts a fantastic Walk Score, placing you just steps from essential shopping like a grocery store, local restaurants, cozy coffee shops, and beautiful area parks with fountains and walking paths. Come see the ideal combination of a pristine, updated home and an unbeatable St. Anthony lifestyle!
INTERIOR
Bedrooms: 1
Fin ft² / Living Area: 928 ft²
Below Ground Living: N/A
Bathrooms: 1
Above Ground Living: 928ft²
-
Basement Details: None,
Appliances Included:
-
- Range
- Refrigerator
- Washer
- Dryer
- Microwave
- Dishwasher
- Disposal
- Freezer
- ENERGY STAR Qualified Appliances
- Stainless Steel Appliances
- Chandelier
EXTERIOR
Air Conditioning: Central Air
Garage Spaces: 1
Construction Materials: N/A
Foundation Size: 928ft²
Unit Amenities:
-
- Hardwood Floors
- Balcony
- Washer/Dryer Hookup
- Indoor Sprinklers
- Paneled Doors
- Cable
- Ethernet Wired
- Tile Floors
- Main Floor Primary Bedroom
Heating System:
-
- Forced Air
ROOMS
| Main | Size | ft² |
|---|---|---|
| Living Room | 13x12 | 169 ft² |
| Dining Room | 13x10 | 169 ft² |
| Kitchen | 10x10 | 100 ft² |
| Den | 13x12 | 169 ft² |
| Bedroom 1 | 12x11 | 144 ft² |
| Laundry | 7x7 | 49 ft² |
| Bathroom | n/a | 0 ft² |
| Deck | 6x12 | 36 ft² |
LOT
Acres: N/A
Lot Size Dim.: COMMON
Longitude: 45.0377
Latitude: -93.2243
Zoning: Residential-Multi-Family
FINANCIAL & TAXES
Tax year: 2025
Tax annual amount: $3,390
MISCELLANEOUS
Fuel System: N/A
Sewer System: City Sewer/Connected
Water System: City Water/Connected
ADDITIONAL INFORMATION
MLS#: NST7809215
Listing Brokerage: True Real Estate






