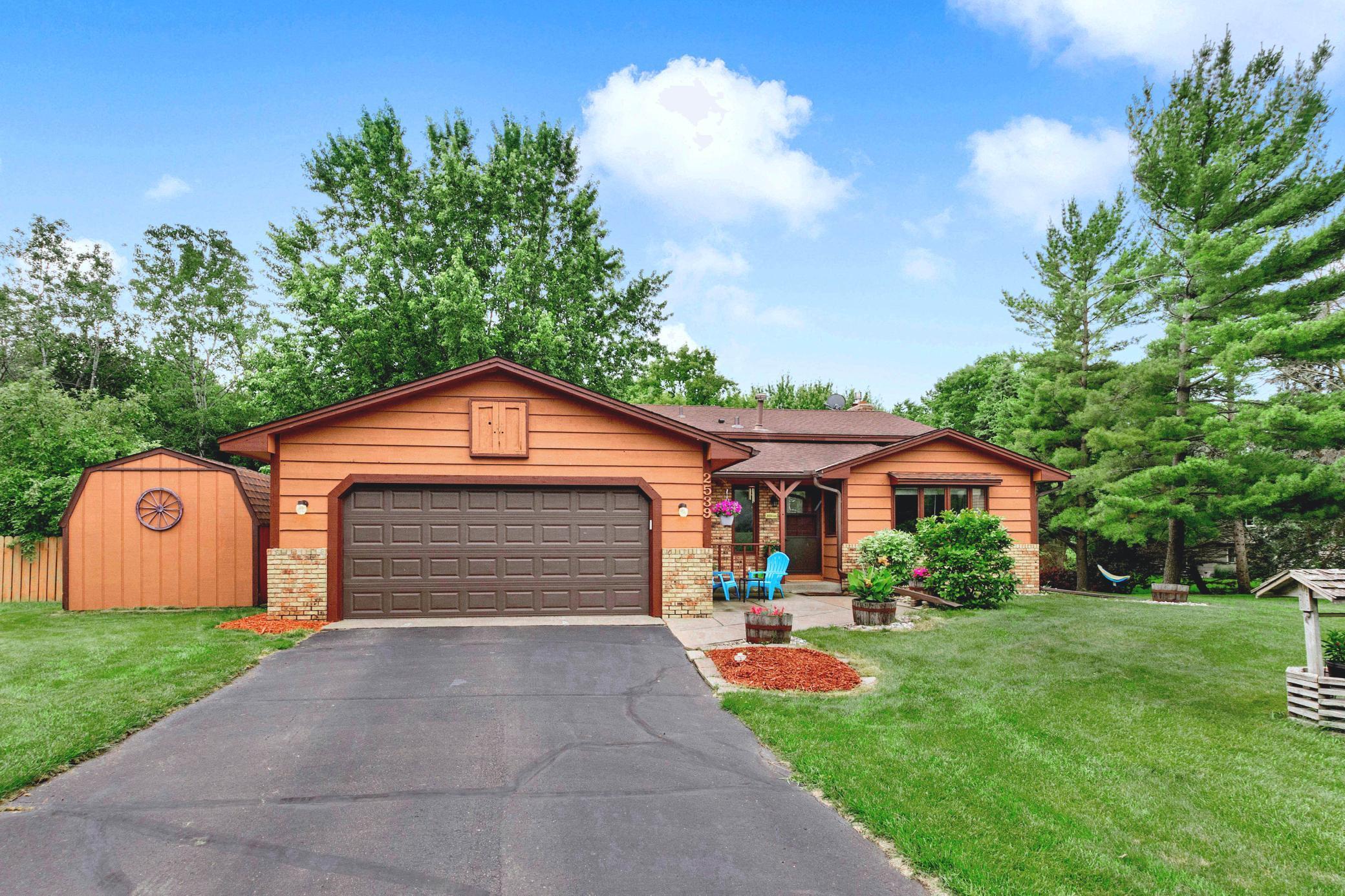2539 83RD COURT
2539 83rd Court, Brooklyn Park, 55444, MN
-
Price: $424,900
-
Status type: For Sale
-
City: Brooklyn Park
-
Neighborhood: Park Terrace Estates
Bedrooms: 4
Property Size :1986
-
Listing Agent: NST21044,NST72982
-
Property type : Single Family Residence
-
Zip code: 55444
-
Street: 2539 83rd Court
-
Street: 2539 83rd Court
Bathrooms: 2
Year: 1980
Listing Brokerage: RE/MAX Advantage Plus
FEATURES
- Range
- Refrigerator
- Washer
- Dryer
- Exhaust Fan
- Dishwasher
- Water Softener Owned
- Disposal
- Freezer
- Humidifier
DETAILS
Standout 4BD, 2BA home nestled on a quiet cul-de-sac backing up to wooded Norwood Park – very private! Greeted by a large entry (with a walk-in closet or mudroom), this home boasts generous spaces throughout. Large eat-in kitchen with a bay window, newer stainless appliances, granite counters, and tiled backsplash. Shallow-vaulted great room accented with stunning 5-inch Brazilian cherry hardwood flooring. 3 bedrooms clustered on the upper level, along with remodeled bathrooms on each level. The walkout family room is bookended with a retro wet bar and premium gas fireplace (w/birch logs). Enjoy the newer furnace and A/C, water softener, whole-house carbon filtration system, lawn irrigation, charming front patio, sprawling deck, extra deep garage, and an additional storage shed. Unfinished basement serves as a great rec area, or finish to build equity! Convenient to grocery, retail, and restaurants at the nearby Edinburgh Festival Center. Quick access to Highways -- Enjoy!
INTERIOR
Bedrooms: 4
Fin ft² / Living Area: 1986 ft²
Below Ground Living: N/A
Bathrooms: 2
Above Ground Living: 1986ft²
-
Basement Details: Block, Drain Tiled, Full, Partially Finished, Sump Pump, Walkout,
Appliances Included:
-
- Range
- Refrigerator
- Washer
- Dryer
- Exhaust Fan
- Dishwasher
- Water Softener Owned
- Disposal
- Freezer
- Humidifier
EXTERIOR
Air Conditioning: Central Air
Garage Spaces: 2
Construction Materials: N/A
Foundation Size: 1250ft²
Unit Amenities:
-
- Patio
- Kitchen Window
- Deck
- Porch
- Natural Woodwork
- Ceiling Fan(s)
- Walk-In Closet
- Vaulted Ceiling(s)
- In-Ground Sprinkler
- Tile Floors
Heating System:
-
- Forced Air
ROOMS
| Upper | Size | ft² |
|---|---|---|
| Living Room | 18x14 | 324 ft² |
| Bedroom 1 | 15x12 | 225 ft² |
| Bedroom 2 | 12x10 | 144 ft² |
| Bedroom 3 | 11X11 | 121 ft² |
| Main | Size | ft² |
|---|---|---|
| Dining Room | 12x11 | 144 ft² |
| Kitchen | 14x14 | 196 ft² |
| Foyer | 07X06 | 49 ft² |
| Porch | 12X03 | 144 ft² |
| Patio | 12X09 | 144 ft² |
| Deck | 25X16 | 625 ft² |
| Lower | Size | ft² |
|---|---|---|
| Family Room | 25x14 | 625 ft² |
| Bedroom 4 | 14X10 | 196 ft² |
LOT
Acres: N/A
Lot Size Dim.: Irregular
Longitude: 45.1054
Latitude: -93.3132
Zoning: Residential-Single Family
FINANCIAL & TAXES
Tax year: 2025
Tax annual amount: $4,661
MISCELLANEOUS
Fuel System: N/A
Sewer System: City Sewer/Connected
Water System: City Water/Connected
ADITIONAL INFORMATION
MLS#: NST7768119
Listing Brokerage: RE/MAX Advantage Plus

ID: 3882452
Published: July 12, 2025
Last Update: July 12, 2025
Views: 1






