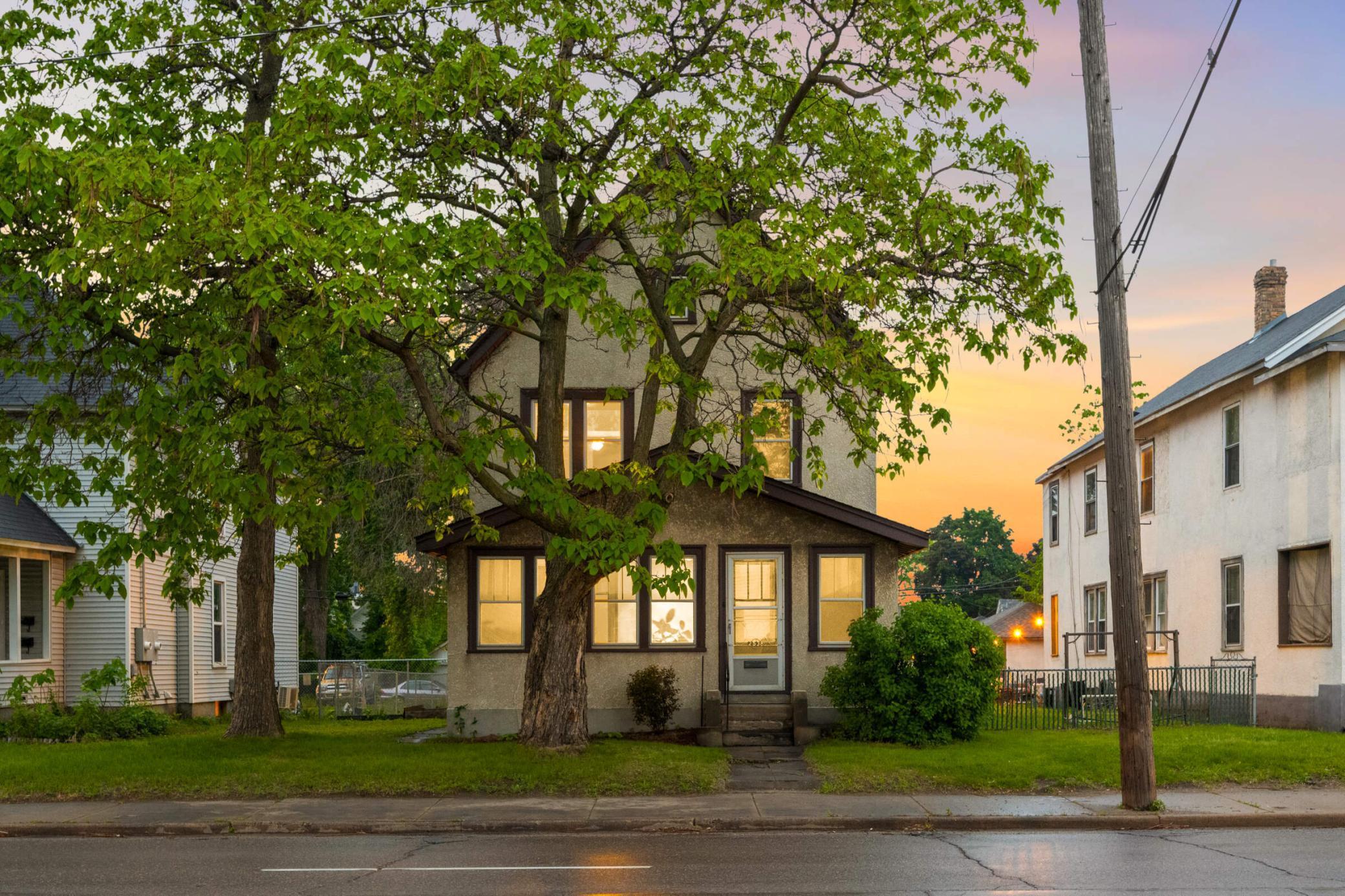2538 UNIVERSITY AVENUE
2538 University Avenue, Minneapolis, 55418, MN
-
Price: $365,000
-
Status type: For Sale
-
City: Minneapolis
-
Neighborhood: Marshall Terrace
Bedrooms: 3
Property Size :1914
-
Listing Agent: NST16579,NST87234
-
Property type : Single Family Residence
-
Zip code: 55418
-
Street: 2538 University Avenue
-
Street: 2538 University Avenue
Bathrooms: 2
Year: 1900
Listing Brokerage: Edina Realty, Inc.
FEATURES
- Range
- Refrigerator
- Dryer
- Gas Water Heater
- Stainless Steel Appliances
DETAILS
Welcome to this lovely light filled 2 story, classic NE home. This home has had only 2 owners & is not missed! Boasting 3 bedrooms, 2 baths, 2 car garage with a workshop space, many extra spaces & an oversized fenced in yard! Built at the turn of the century, this home is peppered with vintage charm while encompassing key modern amenities. The front porch is generous in size and leads you into the house. The main floor features a living room, dining room, main floor bedroom & an additional space that could be a great office, play space or second main floor sitting room. The main floor full bath is a charmer; boasting lovely tile and a clawfoot tub. The kitchen has recent cabinetry and 2 additional pantries - one has a washer/dryer hook up! The second floor is host to another sitting area, bedroom 2 and bedroom 3, the primary which has an incredible walk-in closet and ensuite full bath with walk in shower. The backyard is glorious! Fenced in with a back deck and lots of room to garden and let Fido roam. Hurry!
INTERIOR
Bedrooms: 3
Fin ft² / Living Area: 1914 ft²
Below Ground Living: N/A
Bathrooms: 2
Above Ground Living: 1914ft²
-
Basement Details: Full,
Appliances Included:
-
- Range
- Refrigerator
- Dryer
- Gas Water Heater
- Stainless Steel Appliances
EXTERIOR
Air Conditioning: Central Air
Garage Spaces: 2
Construction Materials: N/A
Foundation Size: 888ft²
Unit Amenities:
-
- Kitchen Window
- Deck
- Porch
- Hardwood Floors
- Ceiling Fan(s)
- Walk-In Closet
- Washer/Dryer Hookup
- Paneled Doors
- Kitchen Center Island
- French Doors
- Walk-Up Attic
- Primary Bedroom Walk-In Closet
Heating System:
-
- Forced Air
ROOMS
| Main | Size | ft² |
|---|---|---|
| Living Room | 11X13 | 121 ft² |
| Dining Room | 11X10 | 121 ft² |
| Kitchen | 13X11 | 169 ft² |
| Sitting Room | 12X11 | 144 ft² |
| Bedroom 1 | 10X10 | 100 ft² |
| Porch | 22X7 | 484 ft² |
| Pantry (Walk-In) | 11X3 | 121 ft² |
| Pantry (Walk-In) | 5X5 | 25 ft² |
| Upper | Size | ft² |
|---|---|---|
| Bedroom 2 | 10X10 | 100 ft² |
| Bedroom 3 | 11X13 | 121 ft² |
| Sitting Room | 11X13 | 121 ft² |
| Walk In Closet | 11X12 | 121 ft² |
LOT
Acres: N/A
Lot Size Dim.: 46X157
Longitude: 45.0145
Latitude: -93.2636
Zoning: Residential-Single Family
FINANCIAL & TAXES
Tax year: 2025
Tax annual amount: $3,391
MISCELLANEOUS
Fuel System: N/A
Sewer System: City Sewer/Connected
Water System: City Water/Connected
ADITIONAL INFORMATION
MLS#: NST7721984
Listing Brokerage: Edina Realty, Inc.

ID: 3705614
Published: May 28, 2025
Last Update: May 28, 2025
Views: 8






