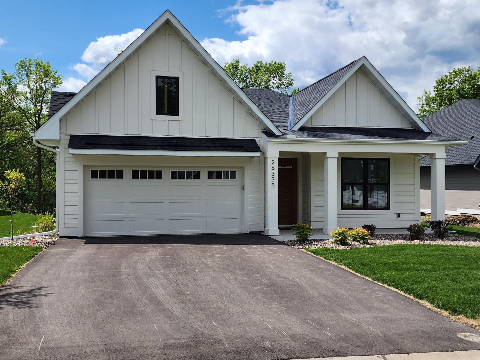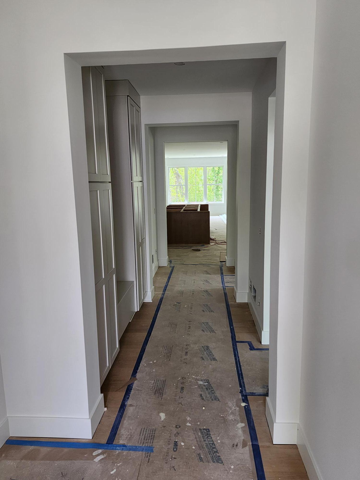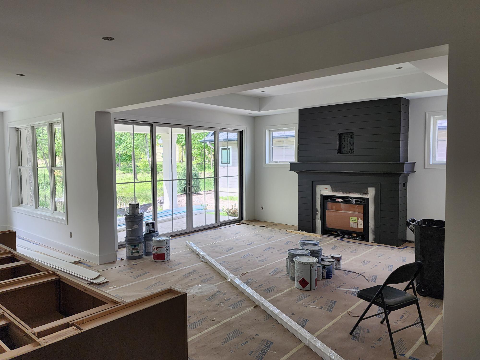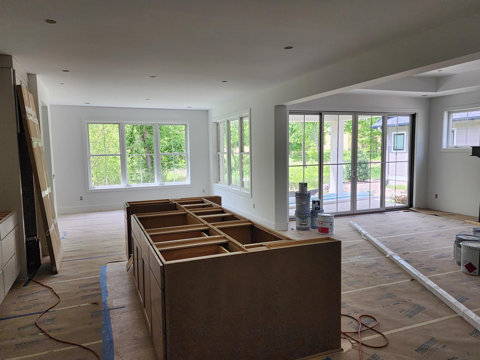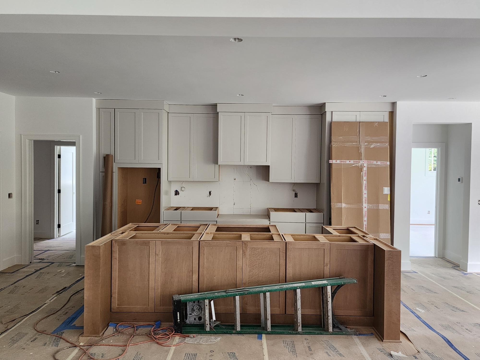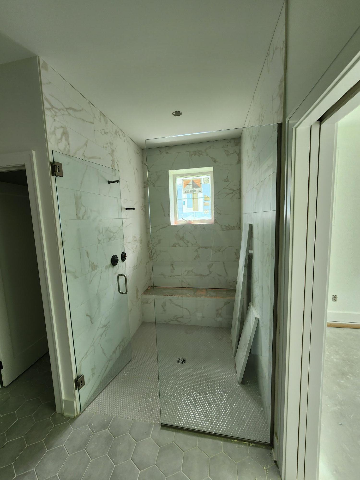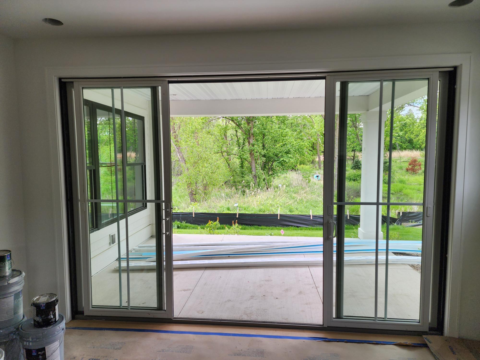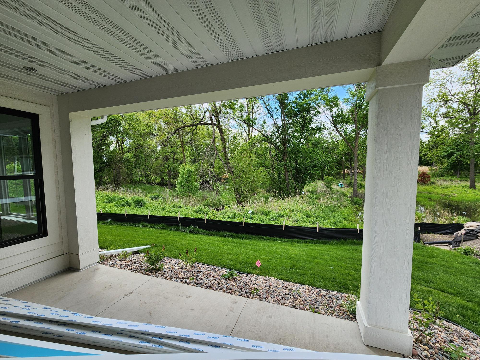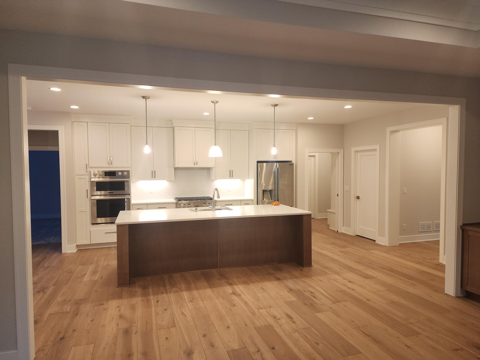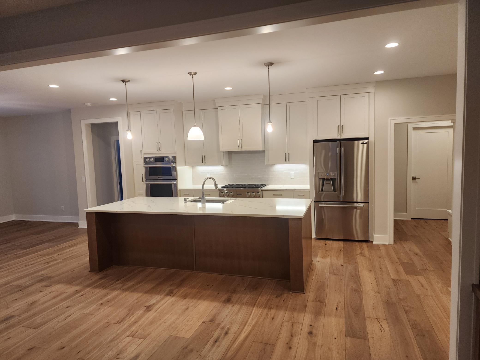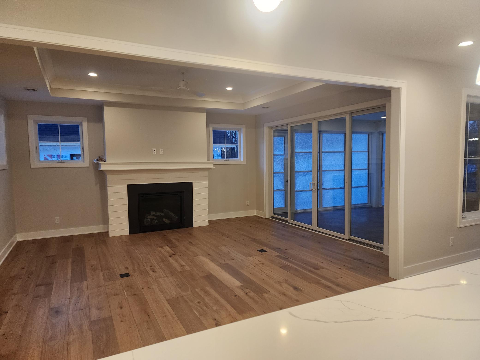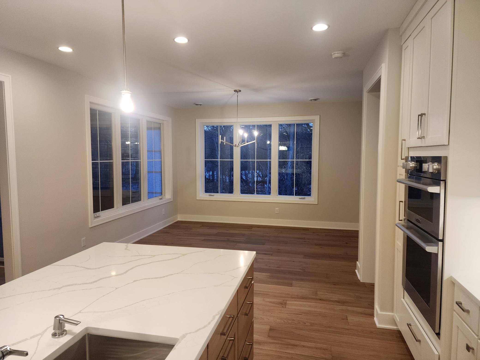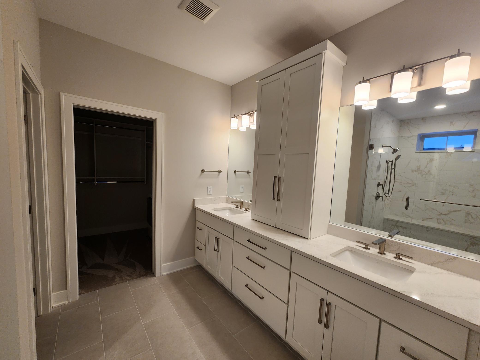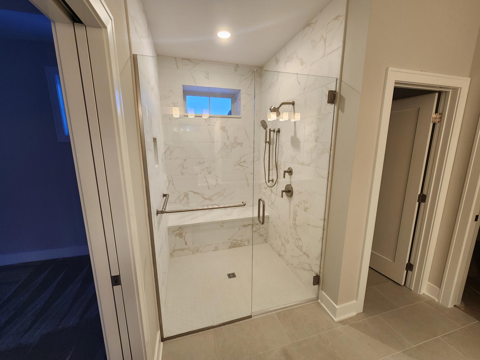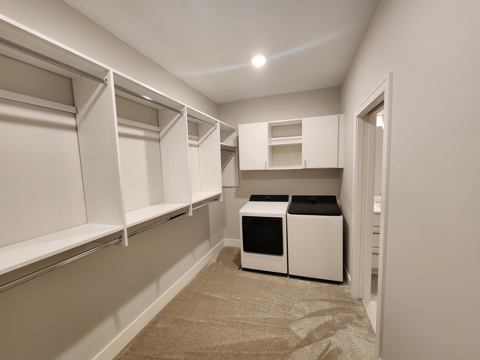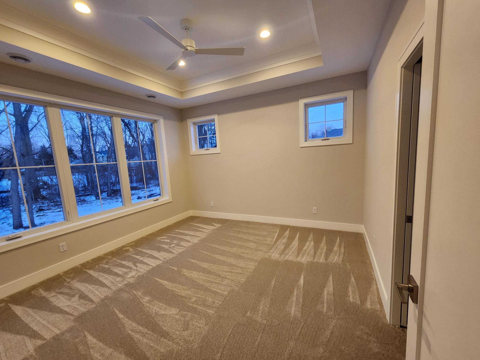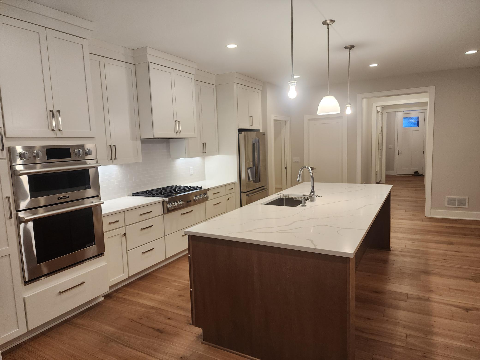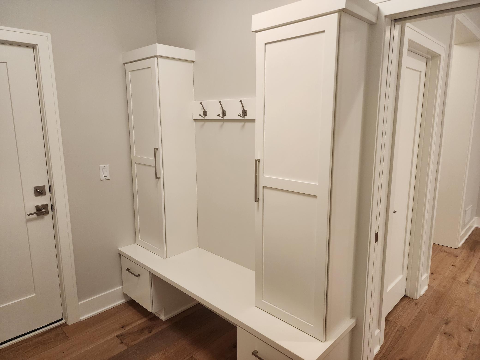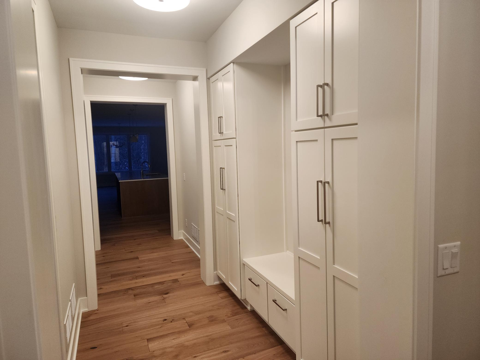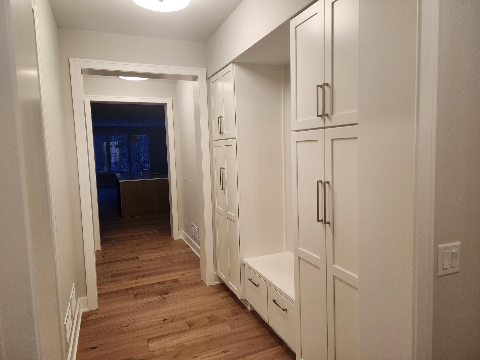25375 PARK LANE
25375 Park Lane, Excelsior (Shorewood), 55331, MN
-
Price: $984,000
-
Status type: For Sale
-
City: Excelsior (Shorewood)
-
Neighborhood: Walnut Grove Villas
Bedrooms: 2
Property Size :2028
-
Listing Agent: NST19329,NST85185
-
Property type : Single Family Residence
-
Zip code: 55331
-
Street: 25375 Park Lane
-
Street: 25375 Park Lane
Bathrooms: 3
Year: 2024
Listing Brokerage: Terrace Realty Partners
FEATURES
- Refrigerator
- Washer
- Dryer
- Dishwasher
- Water Softener Owned
- Disposal
- Cooktop
- Wall Oven
- Tankless Water Heater
- Wine Cooler
- Stainless Steel Appliances
DETAILS
Welcome to Walnut Grove Villas, a new villa townhome community located in Shorewood and just west of Excelsior and all the South Lake Minnetonka Area has to offer. This home is crafted from one of our three home plan offerings and is currently under construction providing occupancy in July 2025. Walnut Grove Villas features 14 detached villa townhomes located on a private cul-de-sac surrounded by natural wetlands and dedicated wooded open space. Enjoy the convenience of having direct access to the Minnetonka Regional Trail from the neighborhood trail system. The community is a short drive to access Lake Minnetonka, Lake Minnewashta and other regional recreational opportunities in the Minnesota Landscape Arboretum, The Carver Park Preserve and Freeman Park. Explore the local shopping and restaurant opportunities in Excelsior, Victoria and Wayzata. All homes are constructed as single level with all living areas on the main level with low or zero entry homes. The Community Association provides lawn and snow care allowing additional time for you to enjoy all the area has to offer. The home features two bedrooms and a pocket office to support living and work needs. The garage includes an extra deep two car garage. The spacious kitchen, with SKS Kitchen Appliances, will feature a massive central island and the adjacent dining room includes a wall of windows overlooking natural wetlands. The living room includes a 12 foot wide sliding door to access the outdoor covered and screened patio to expand the living area and provides a breakaway space to enjoy the outdoors. The Primary Bathroom Suite includes a massive walk-in shower with bench seat and a heated tile floor for living comfort. We look forward to presenting the elegant design inclusions and thoughtful floor plan to fit your lifestyle needs. Interior images are of the same floor plan of a neighboring home.
INTERIOR
Bedrooms: 2
Fin ft² / Living Area: 2028 ft²
Below Ground Living: N/A
Bathrooms: 3
Above Ground Living: 2028ft²
-
Basement Details: Slab,
Appliances Included:
-
- Refrigerator
- Washer
- Dryer
- Dishwasher
- Water Softener Owned
- Disposal
- Cooktop
- Wall Oven
- Tankless Water Heater
- Wine Cooler
- Stainless Steel Appliances
EXTERIOR
Air Conditioning: Central Air
Garage Spaces: 2
Construction Materials: N/A
Foundation Size: 2028ft²
Unit Amenities:
-
- Natural Woodwork
- Hardwood Floors
- Vaulted Ceiling(s)
- Paneled Doors
- Kitchen Center Island
- Main Floor Primary Bedroom
- Primary Bedroom Walk-In Closet
Heating System:
-
- Forced Air
LOT
Acres: N/A
Lot Size Dim.: IRREGULAR
Longitude: 44.893
Latitude: -93.6019
Zoning: Residential-Single Family
FINANCIAL & TAXES
Tax year: 2024
Tax annual amount: $3,647
MISCELLANEOUS
Fuel System: N/A
Sewer System: City Sewer/Connected
Water System: City Water/Connected
ADDITIONAL INFORMATION
MLS#: NST7659770
Listing Brokerage: Terrace Realty Partners

ID: 3446031
Published: October 07, 2024
Last Update: October 07, 2024
Views: 60


