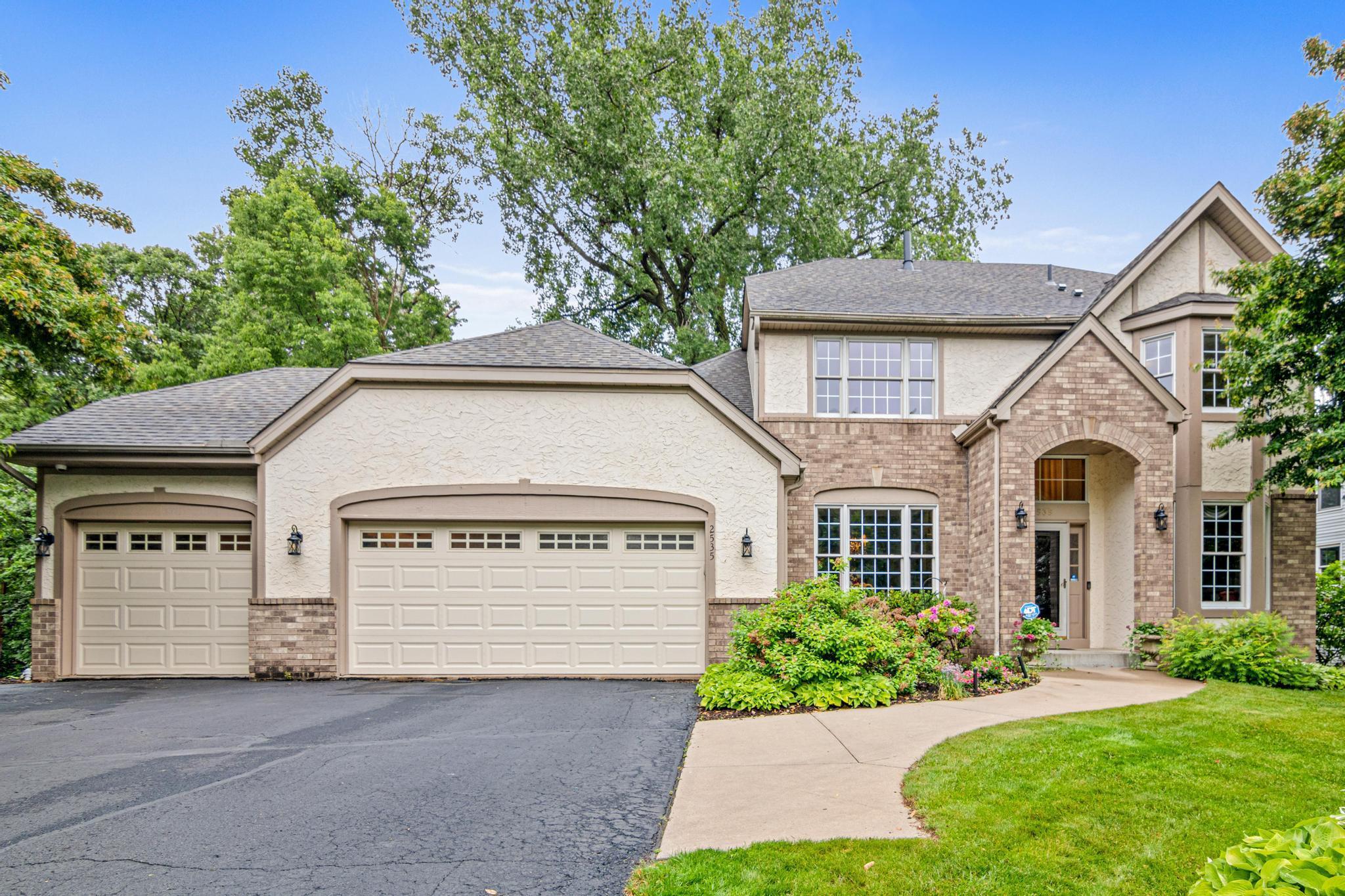2535 HAVERTON ROAD
2535 Haverton Road, Saint Paul (Mendota Heights), 55120, MN
-
Price: $740,000
-
Status type: For Sale
-
Neighborhood: Kensington PUD 5th Add
Bedrooms: 5
Property Size :3468
-
Listing Agent: NST16731,NST102379
-
Property type : Single Family Residence
-
Zip code: 55120
-
Street: 2535 Haverton Road
-
Street: 2535 Haverton Road
Bathrooms: 4
Year: 1993
Listing Brokerage: Coldwell Banker Burnet
DETAILS
This charming house offers approximately 3,500 square feet of living space and sits on nearly .5 acre lot with pond access. The home features five bedrooms and three and a half bathrooms, providing ample room for a variety of living arrangements. The primary bedroom suite is a spacious retreat, offering a large floor plan and en-suite bathroom. The additional bedrooms are well-proportioned, providing flexible options for use as sleeping quarters, home offices, or multipurpose rooms. The home's grand floor plan seamlessly connects the living, dining, and kitchen areas, creating a cohesive and inviting atmosphere. The kitchen is equipped with modern appliances and ample counter space, making it an ideal space for meal preparation and entertaining. Large windows throughout the home allow natural light to flood the interior, creating a bright and airy ambiance. The property also boasts a well-maintained yard, providing opportunities for outdoor activities and relaxation. Enjoy the abundance of nature's visitors! The sprinkler system makes summer care a breeze and the enjoy skating on the pond in winter! This home offers a comfortable and adaptable living environment, suitable for a variety of residents and their unique needs and preferences. Added piece of mind with updated HVAC (2023), roof (2021) and driveway coating (2025)! Easy access to 35E, 494 and local schools, parks and shopping. Come enjoy all that summer has to offer in your new oasis!
INTERIOR
Bedrooms: 5
Fin ft² / Living Area: 3468 ft²
Below Ground Living: 876ft²
Bathrooms: 4
Above Ground Living: 2592ft²
-
Basement Details: Finished,
Appliances Included:
-
EXTERIOR
Air Conditioning: Central Air
Garage Spaces: 3
Construction Materials: N/A
Foundation Size: 1350ft²
Unit Amenities:
-
- Deck
- Porch
Heating System:
-
- Forced Air
ROOMS
| Main | Size | ft² |
|---|---|---|
| Living Room | 12x15 | 144 ft² |
| Dining Room | 12x13 | 144 ft² |
| Family Room | 15x19 | 225 ft² |
| Kitchen | 13x9 | 169 ft² |
| Foyer | 9x5 | 81 ft² |
| Informal Dining Room | 12x10 | 144 ft² |
| Laundry | 8x6 | 64 ft² |
| n/a | Size | ft² |
|---|---|---|
| Four Season Porch | 14x11 | 196 ft² |
| Upper | Size | ft² |
|---|---|---|
| Bedroom 1 | 15x17 | 225 ft² |
| Bedroom 2 | 12x12 | 144 ft² |
| Bedroom 3 | 12x12 | 144 ft² |
| Bedroom 4 | 12x11 | 144 ft² |
| Lower | Size | ft² |
|---|---|---|
| Amusement Room | 15x9 | 225 ft² |
| Recreation Room | 23x19 | 529 ft² |
| Bedroom 5 | 12x13 | 144 ft² |
| Bar/Wet Bar Room | 15x7 | 225 ft² |
LOT
Acres: N/A
Lot Size Dim.: Irregular
Longitude: 44.8653
Latitude: -93.1096
Zoning: Residential-Single Family
FINANCIAL & TAXES
Tax year: 2025
Tax annual amount: $7,466
MISCELLANEOUS
Fuel System: N/A
Sewer System: City Sewer/Connected
Water System: City Water/Connected
ADDITIONAL INFORMATION
MLS#: NST7758678
Listing Brokerage: Coldwell Banker Burnet

ID: 3797584
Published: June 18, 2025
Last Update: June 18, 2025
Views: 8






