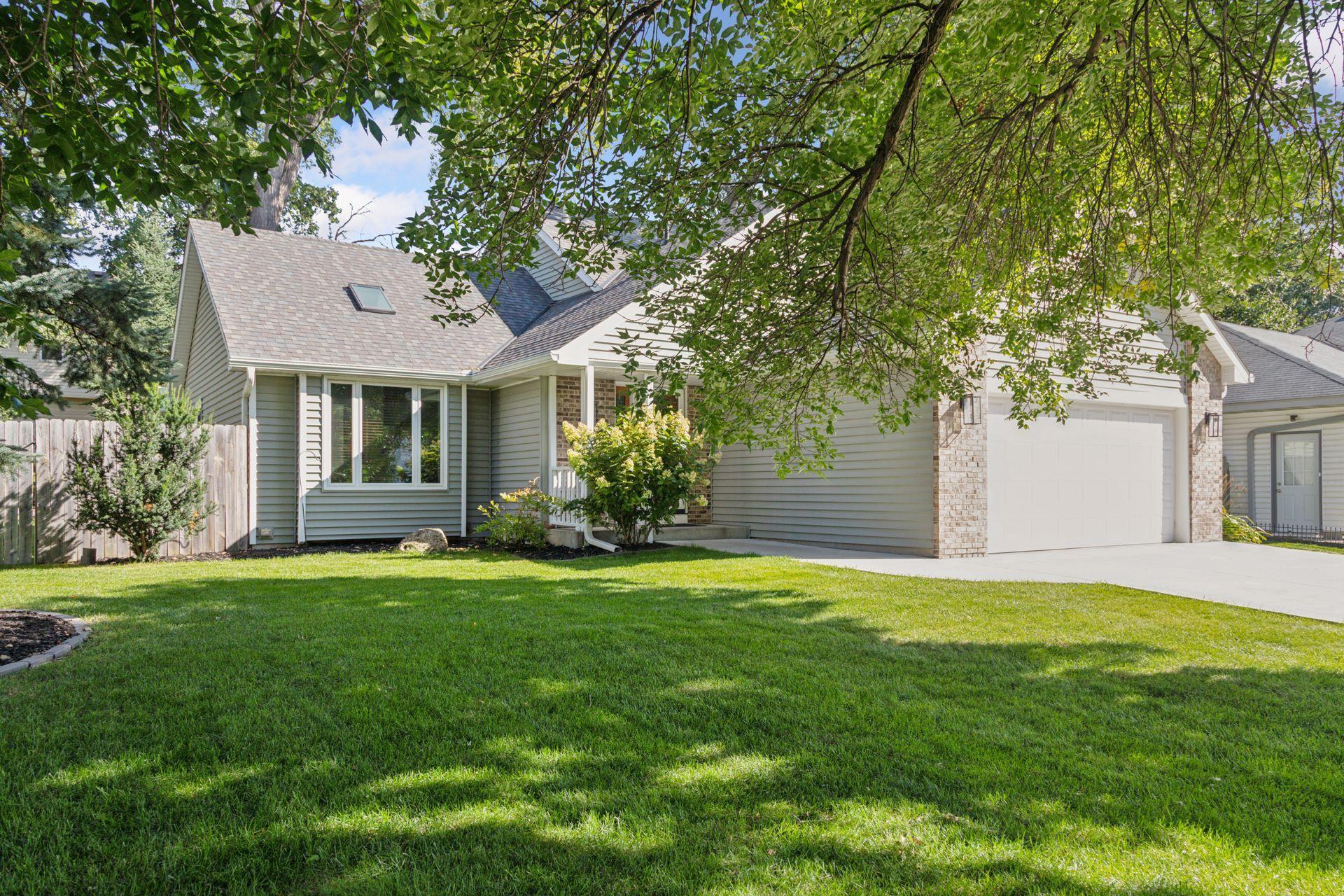2534 TIMBERLEA DRIVE
2534 Timberlea Drive, Saint Paul (Woodbury), 55125, MN
-
Price: $450,000
-
Status type: For Sale
-
City: Saint Paul (Woodbury)
-
Neighborhood: Woodbury Highlands 2nd Add
Bedrooms: 4
Property Size :2312
-
Listing Agent: NST16007,NST54248
-
Property type : Single Family Residence
-
Zip code: 55125
-
Street: 2534 Timberlea Drive
-
Street: 2534 Timberlea Drive
Bathrooms: 3
Year: 1990
Listing Brokerage: Edina Realty, Inc.
FEATURES
- Range
- Refrigerator
- Washer
- Dryer
- Microwave
- Dishwasher
- Disposal
- Stainless Steel Appliances
DETAILS
This home truly stands out! Set on a spacious corner lot with beautiful landscaping and fantastic curb appeal, this property is ready for you to move right in. Step inside to soaring, light-filled vaulted spaces and a white kitchen featuring Quartz countertops, newer appliances, and a generous dining area. Upstairs, you'll find a primary suite with a private full bath, plus two additional bedrooms and a second full bathroom, all with new doors, trim, and light fixtures. The lower level offers a spacious family room with a stone fireplace, a fourth bedroom with a huge closet, and a 3/4 bath. The finished lowest level is currently set up as an exercise room, but it's a flexible space ready to suit your needs. Out back, enjoy your private oasis with a brand-new stamped concrete patio, boulder wall landscaping, ample yard space, a new shed, and a fully fenced yard, perfect for relaxation and play. Recent updates include a new roof, whole-home HVAC system, updated drain tile, fresh interior paint, exterior landscaping, home automation and much more, making it completely turn-key. Be sure to check out the full list of improvements in the Supplements. A great location within a short stroll to Ojibway Park with many trails, playground, events, and a gem of Woodbury.
INTERIOR
Bedrooms: 4
Fin ft² / Living Area: 2312 ft²
Below Ground Living: 996ft²
Bathrooms: 3
Above Ground Living: 1316ft²
-
Basement Details: Daylight/Lookout Windows, Drain Tiled, Finished, Full, Sump Basket, Sump Pump,
Appliances Included:
-
- Range
- Refrigerator
- Washer
- Dryer
- Microwave
- Dishwasher
- Disposal
- Stainless Steel Appliances
EXTERIOR
Air Conditioning: Central Air
Garage Spaces: 2
Construction Materials: N/A
Foundation Size: 1308ft²
Unit Amenities:
-
- Patio
- Kitchen Window
- Natural Woodwork
- Hardwood Floors
- Ceiling Fan(s)
- Walk-In Closet
- Vaulted Ceiling(s)
- Washer/Dryer Hookup
- In-Ground Sprinkler
- Exercise Room
- Paneled Doors
- Skylight
- Tile Floors
- Primary Bedroom Walk-In Closet
Heating System:
-
- Forced Air
ROOMS
| Main | Size | ft² |
|---|---|---|
| Living Room | 12x10 | 144 ft² |
| Dining Room | 10x9 | 100 ft² |
| Kitchen | 18x9 | 324 ft² |
| Foyer | 7x6 | 49 ft² |
| Upper | Size | ft² |
|---|---|---|
| Bedroom 1 | 13x12 | 169 ft² |
| Bedroom 2 | 10x10 | 100 ft² |
| Bedroom 3 | 10x9 | 100 ft² |
| Lower | Size | ft² |
|---|---|---|
| Bedroom 4 | 11x10 | 121 ft² |
| Family Room | 22x15 | 484 ft² |
| Exercise Room | 18x18 | 324 ft² |
LOT
Acres: N/A
Lot Size Dim.: 100x125
Longitude: 44.9123
Latitude: -92.9438
Zoning: Residential-Single Family
FINANCIAL & TAXES
Tax year: 2025
Tax annual amount: $4,945
MISCELLANEOUS
Fuel System: N/A
Sewer System: City Sewer/Connected
Water System: City Water/Connected
ADDITIONAL INFORMATION
MLS#: NST7778871
Listing Brokerage: Edina Realty, Inc.

ID: 4083534
Published: September 06, 2025
Last Update: September 06, 2025
Views: 1






