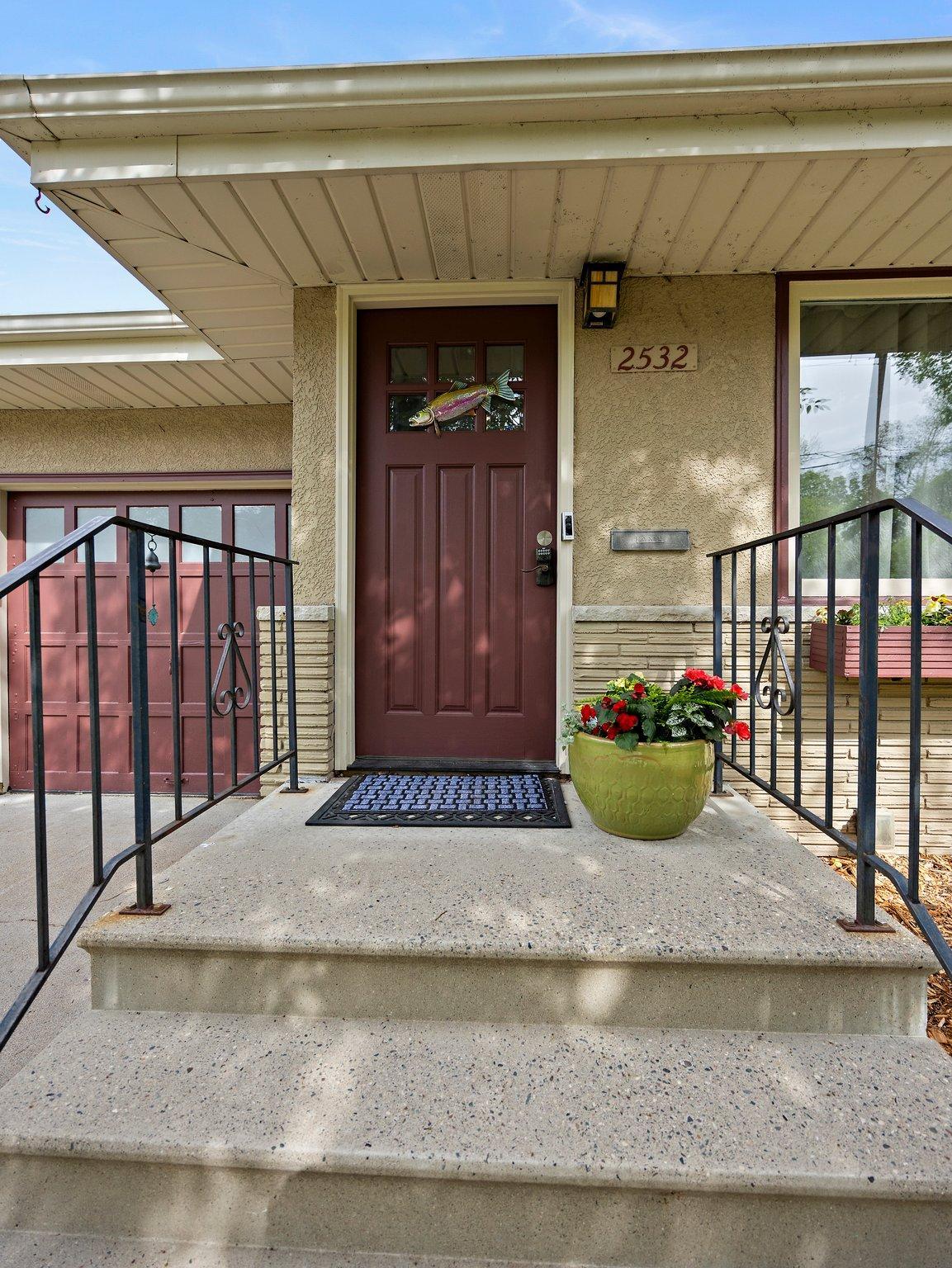2532 UPTON AVENUE
2532 Upton Avenue, Minneapolis, 55405, MN
-
Price: $600,000
-
Status type: For Sale
-
City: Minneapolis
-
Neighborhood: Kenwood
Bedrooms: 3
Property Size :2091
-
Listing Agent: NST16208,NST45505
-
Property type : Single Family Residence
-
Zip code: 55405
-
Street: 2532 Upton Avenue
-
Street: 2532 Upton Avenue
Bathrooms: 2
Year: 1958
Listing Brokerage: Lakes Area Realty
FEATURES
- Refrigerator
- Washer
- Dryer
- Microwave
- Exhaust Fan
- Disposal
- Cooktop
- Wall Oven
- Stainless Steel Appliances
DETAILS
Lovely, one-level living in coveted Kenwood, set on a beautifully landscaped lot, just steps to the Kenilworth channel and short walks to Cedar Lake and Lake of the Isles. This home features the quality construction of the 1950s coupled with quality renovations that include the inviting kitchen--opened to the dining and living areas, the delightful primary bath, a convenient main-floor laundry room and a finished lower level with bedroom, family room, office/work-out space, a 3/4 bath and tiled floors. Welcoming. Walkable. Wonderful.
INTERIOR
Bedrooms: 3
Fin ft² / Living Area: 2091 ft²
Below Ground Living: 931ft²
Bathrooms: 2
Above Ground Living: 1160ft²
-
Basement Details: Block, Finished,
Appliances Included:
-
- Refrigerator
- Washer
- Dryer
- Microwave
- Exhaust Fan
- Disposal
- Cooktop
- Wall Oven
- Stainless Steel Appliances
EXTERIOR
Air Conditioning: Central Air
Garage Spaces: 1
Construction Materials: N/A
Foundation Size: 1160ft²
Unit Amenities:
-
- Patio
- Hardwood Floors
- Tile Floors
- Main Floor Primary Bedroom
Heating System:
-
- Forced Air
ROOMS
| Main | Size | ft² |
|---|---|---|
| Living Room | 22X10 | 484 ft² |
| Kitchen | 14X10 | 196 ft² |
| Bedroom 1 | 14X12 | 196 ft² |
| Bedroom 2 | 12X12 | 144 ft² |
| Laundry | 5X5 | 25 ft² |
| Lower | Size | ft² |
|---|---|---|
| Bedroom 3 | 21X13 | 441 ft² |
| Family Room | 17X13 | 289 ft² |
| Office | 12X12 | 144 ft² |
LOT
Acres: N/A
Lot Size Dim.: 53X140
Longitude: 44.957
Latitude: -93.3144
Zoning: Residential-Single Family
FINANCIAL & TAXES
Tax year: 2025
Tax annual amount: $7,613
MISCELLANEOUS
Fuel System: N/A
Sewer System: City Sewer/Connected
Water System: City Water/Connected
ADITIONAL INFORMATION
MLS#: NST7742355
Listing Brokerage: Lakes Area Realty

ID: 3741643
Published: June 04, 2025
Last Update: June 04, 2025
Views: 3






