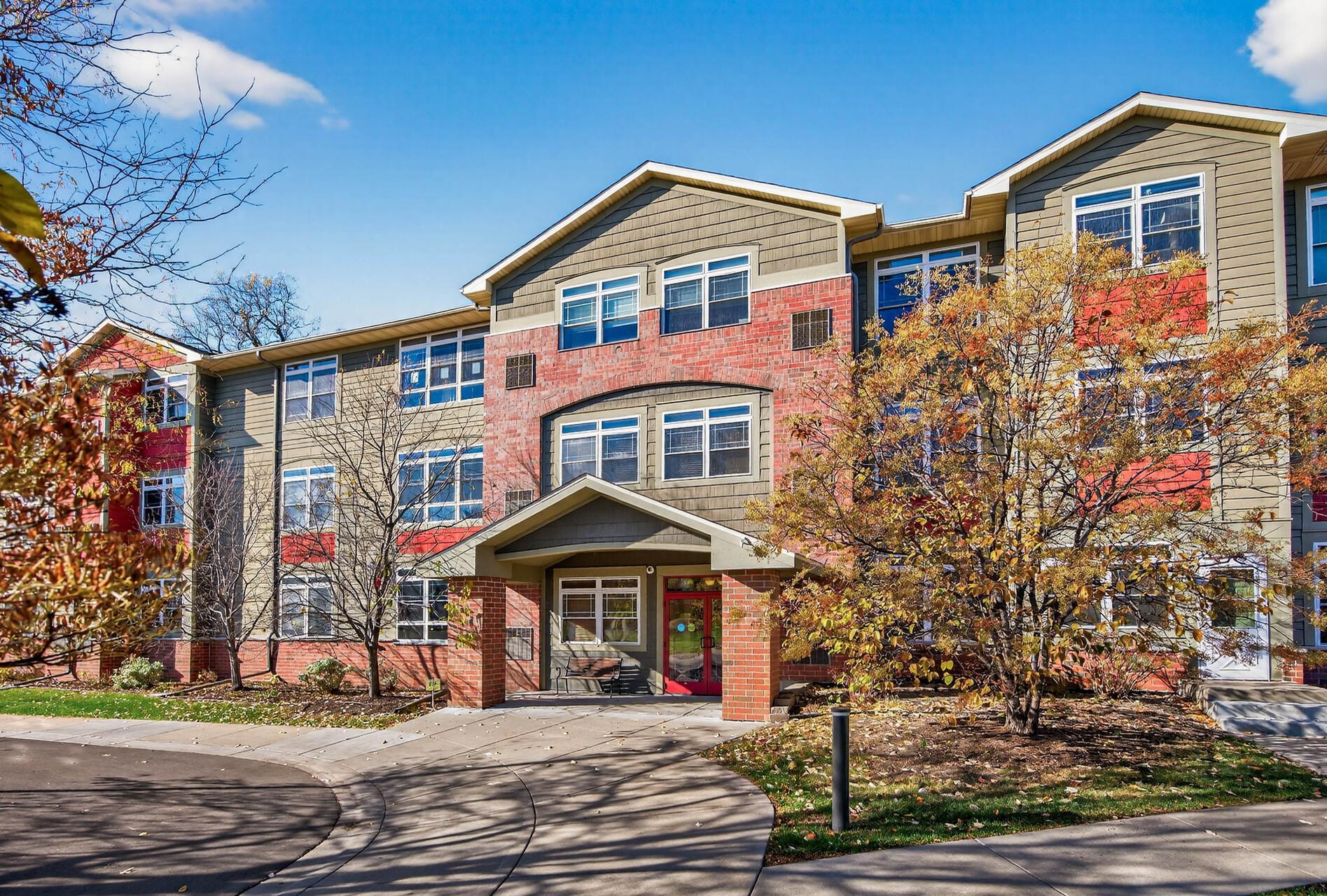2530 34TH STREET
2530 34th Street, Minneapolis, 55406, MN
-
Price: $234,900
-
Status type: For Sale
-
City: Minneapolis
-
Neighborhood: Corcoran
Bedrooms: 2
Property Size :1290
-
Listing Agent: NST11236,NST85079
-
Property type : Low Rise
-
Zip code: 55406
-
Street: 2530 34th Street
-
Street: 2530 34th Street
Bathrooms: 2
Year: 2005
Listing Brokerage: Keller Williams Integrity Realty
FEATURES
- Range
- Refrigerator
- Washer
- Dryer
- Microwave
- Dishwasher
- Stainless Steel Appliances
DETAILS
Don’t miss this South Minneapolis GEM! The unit has great flow with the kitchen opening to the informal dining space and spacious living room making entertaining a joy. Kitchen designed with the chef in mind - ample storage and tons of counter space. Brand new stove, microwave, and kitchen hardware. The West facing windows bring in beautiful natural light. Curl up and watch the sunset from the quiet private outdoor balcony overlooking the tree tops and neighborhood below. The two bedrooms are separated by the living space for maximum privacy. Each bedroom has a spacious private bathroom and generous closet space. Enjoy maximum convenience with in-unit laundry, dedicated space in the heated underground parking garage, and an extra storage space just down the hall. 2024 washer and dryer. Custom blinds throughout. Pets and rentals allowed. This meticulously maintained building has many amazing amenities including an exercise room, two community rooms, and a gazebo with grills for outdoor gatherings. This location is hard to beat! Conveniently located near the light rail for easy access to the airport and downtown. Walk or bike to Lake Nokomis, Minnehaha Creek, and many iconic bars and restaurants like Matt’s Bar and Chatterbox Pub. This bright cheery unit is one you won’t want to miss!
INTERIOR
Bedrooms: 2
Fin ft² / Living Area: 1290 ft²
Below Ground Living: N/A
Bathrooms: 2
Above Ground Living: 1290ft²
-
Basement Details: None,
Appliances Included:
-
- Range
- Refrigerator
- Washer
- Dryer
- Microwave
- Dishwasher
- Stainless Steel Appliances
EXTERIOR
Air Conditioning: Central Air
Garage Spaces: 1
Construction Materials: N/A
Foundation Size: 1290ft²
Unit Amenities:
-
- Balcony
- Washer/Dryer Hookup
- Exercise Room
- Kitchen Center Island
- Main Floor Primary Bedroom
Heating System:
-
- Forced Air
ROOMS
| Main | Size | ft² |
|---|---|---|
| Living Room | 16x12 | 256 ft² |
| Dining Room | 10x10 | 100 ft² |
| Kitchen | 10x10 | 100 ft² |
| Bedroom 1 | 14x12 | 196 ft² |
| Bedroom 2 | 14x12 | 196 ft² |
| Deck | 10x5 | 100 ft² |
| Laundry | 10x3 | 100 ft² |
LOT
Acres: N/A
Lot Size Dim.: common
Longitude: 44.9421
Latitude: -93.235
Zoning: Residential-Multi-Family
FINANCIAL & TAXES
Tax year: 2025
Tax annual amount: $2,887
MISCELLANEOUS
Fuel System: N/A
Sewer System: City Sewer/Connected
Water System: City Water/Connected
ADDITIONAL INFORMATION
MLS#: NST7824722
Listing Brokerage: Keller Williams Integrity Realty

ID: 4276408
Published: November 06, 2025
Last Update: November 06, 2025
Views: 1






