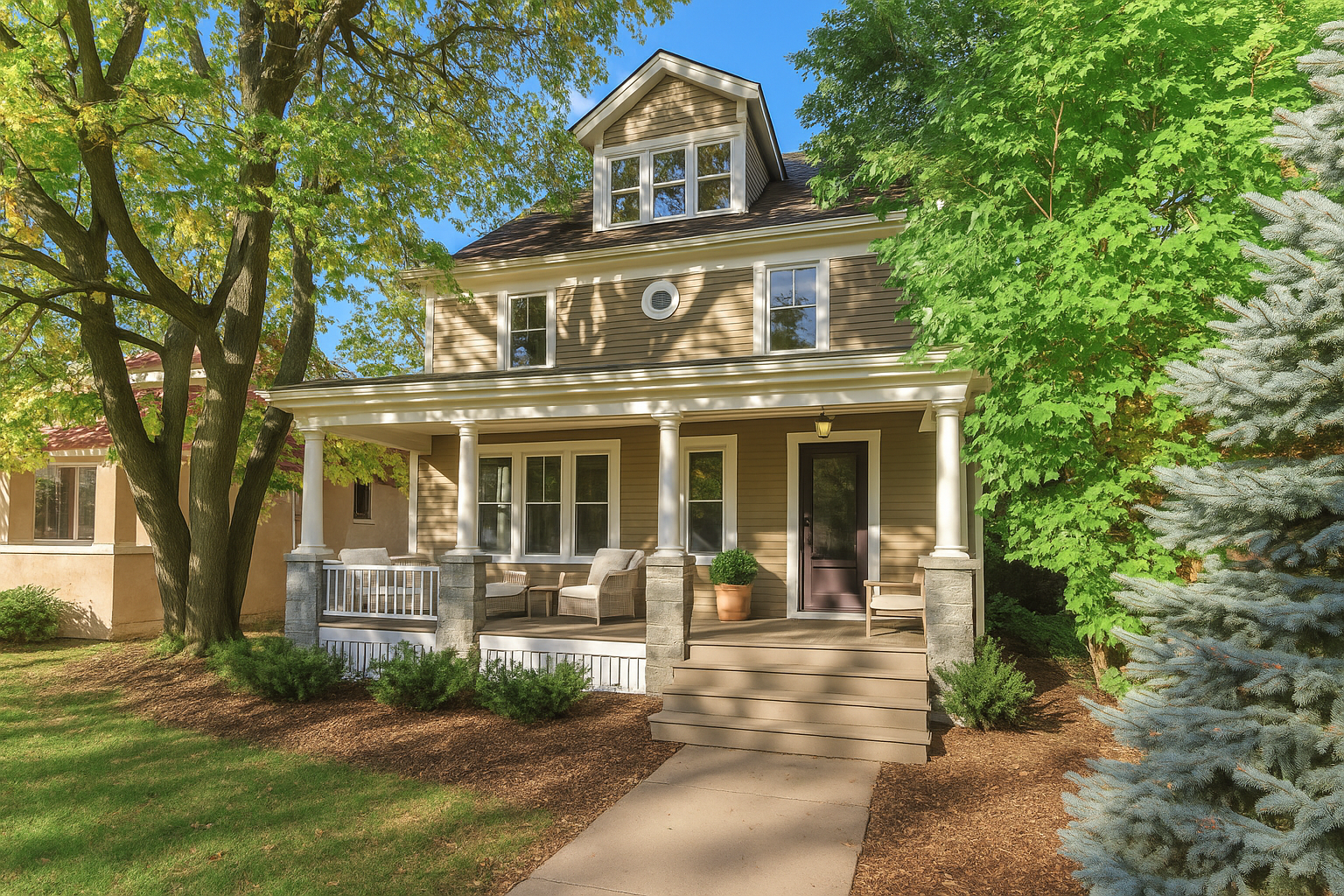2524 PILLSBURY AVENUE
2524 Pillsbury Avenue, Minneapolis, 55404, MN
-
Price: $579,900
-
Status type: For Sale
-
City: Minneapolis
-
Neighborhood: Whittier
Bedrooms: 5
Property Size :3120
-
Listing Agent: NST1000464,NST100328
-
Property type : Single Family Residence
-
Zip code: 55404
-
Street: 2524 Pillsbury Avenue
-
Street: 2524 Pillsbury Avenue
Bathrooms: 3
Year: 1905
Listing Brokerage: Jason Mitchell Real Estate Minnesota LLC
FEATURES
- Range
- Refrigerator
- Washer
- Dryer
DETAILS
Welcome to 2524 Pillsbury Avenue, where timeless character meets modern comfort. This beautifully updated Victorian home offers the perfect blend of classic craftsmanship and contemporary living with 5 bedrooms and 3 baths. Step inside to discover gorgeous, newly refinished original hardwood floors that flow throughout the main living spaces, showcasing the home’s historic charm. The inviting main level features tall ceilings, abundant natural light, and elegant details that make every room feel warm and welcoming. The spacious kitchen is thoughtfully updated for today’s lifestyle, offering plenty of space for cooking and entertaining. Upstairs, the expansive owner’s suite spans the entire third floor, providing a true retreat with room for a lounge or office area. It’s the perfect place to unwind after a long day. Additional bedrooms on the second floor are generously sized, ideal for family, guests, or flexible work-from-home options. Outside, enjoy a peaceful backyard perfect for summer gatherings, along with a charming front porch that captures the spirit of this classic South Minneapolis neighborhood. Conveniently located near Lyndale, Eat Street, and the Uptown area, you’ll have easy access to parks, dining, and vibrant city life.
INTERIOR
Bedrooms: 5
Fin ft² / Living Area: 3120 ft²
Below Ground Living: N/A
Bathrooms: 3
Above Ground Living: 3120ft²
-
Basement Details: Full, Unfinished,
Appliances Included:
-
- Range
- Refrigerator
- Washer
- Dryer
EXTERIOR
Air Conditioning: Window Unit(s)
Garage Spaces: 2
Construction Materials: N/A
Foundation Size: 1256ft²
Unit Amenities:
-
- Patio
- Kitchen Window
- Porch
- Natural Woodwork
- Hardwood Floors
- Ceiling Fan(s)
- Walk-In Closet
- Vaulted Ceiling(s)
- Washer/Dryer Hookup
- Security System
- Tile Floors
Heating System:
-
- Hot Water
- Radiant Floor
ROOMS
| Main | Size | ft² |
|---|---|---|
| Living Room | 26x17 | 676 ft² |
| Dining Room | 14x13 | 196 ft² |
| Family Room | 15x13 | 225 ft² |
| Kitchen | 12x14 | 144 ft² |
| Porch | 21x09 | 441 ft² |
| Upper | Size | ft² |
|---|---|---|
| Bedroom 1 | 20x20 | 400 ft² |
| Bedroom 2 | 12x12 | 144 ft² |
| Bedroom 3 | 12x09 | 144 ft² |
| Bedroom 4 | 15x10 | 225 ft² |
| Third | Size | ft² |
|---|---|---|
| Bedroom 5 | 24x17 | 576 ft² |
| Basement | Size | ft² |
|---|---|---|
| Workshop | n/a | 0 ft² |
LOT
Acres: N/A
Lot Size Dim.: 44.60 X 165.00
Longitude: 44.9564
Latitude: -93.2818
Zoning: Residential-Single Family
FINANCIAL & TAXES
Tax year: 2025
Tax annual amount: $9,964
MISCELLANEOUS
Fuel System: N/A
Sewer System: City Sewer/Connected
Water System: City Water/Connected
ADDITIONAL INFORMATION
MLS#: NST7819056
Listing Brokerage: Jason Mitchell Real Estate Minnesota LLC

ID: 4258610
Published: October 31, 2025
Last Update: October 31, 2025
Views: 1






