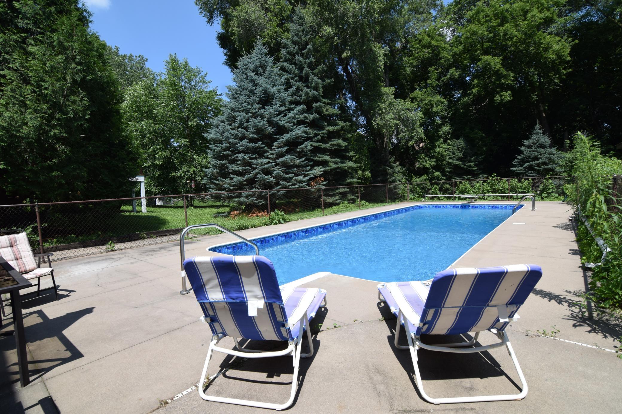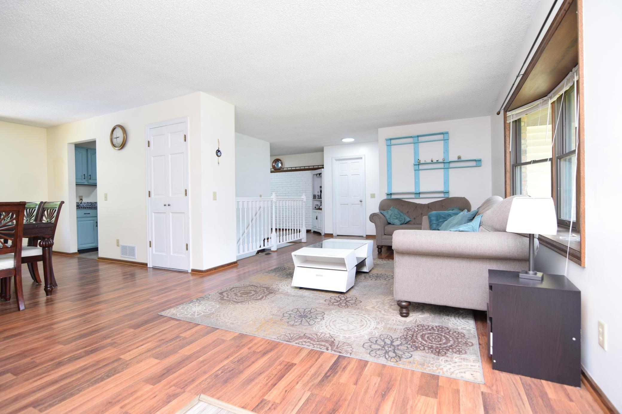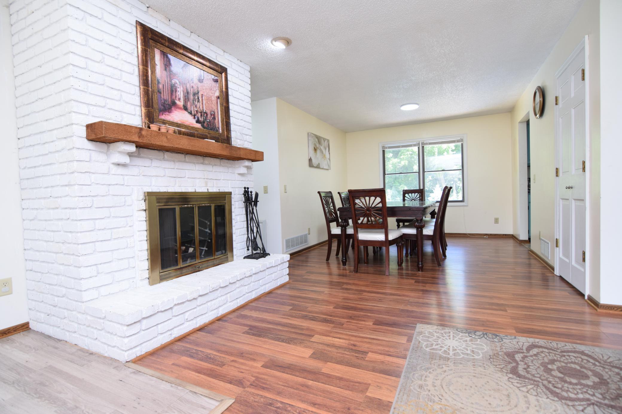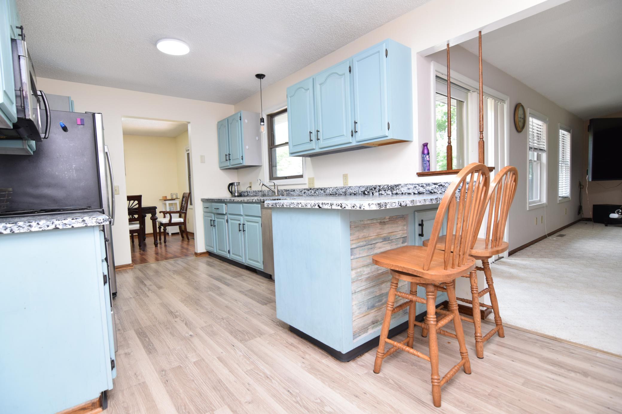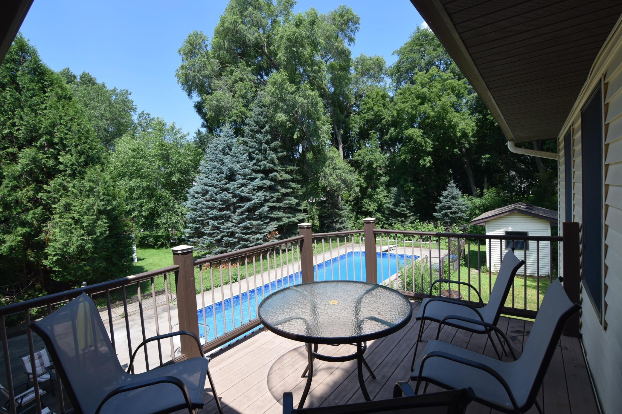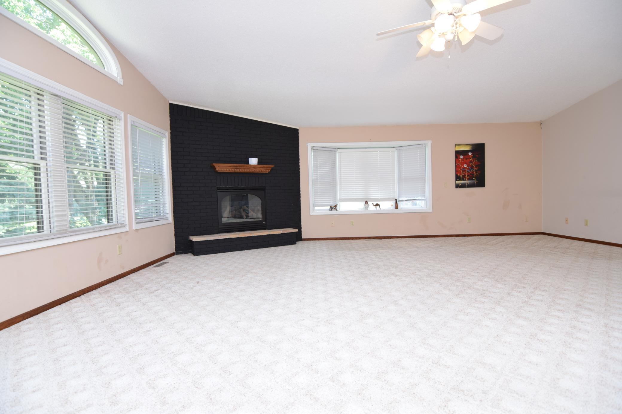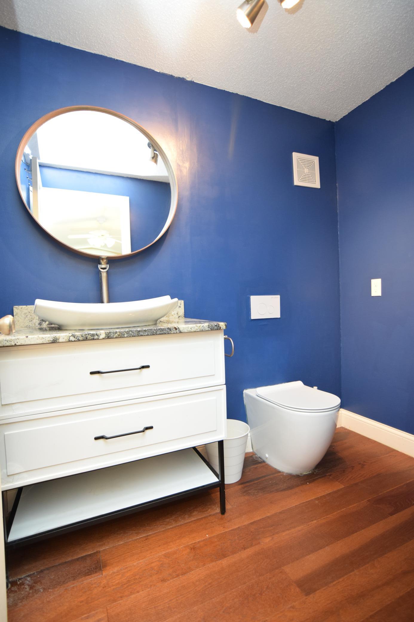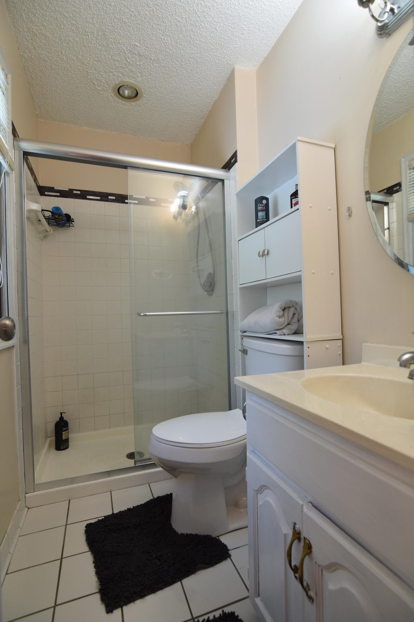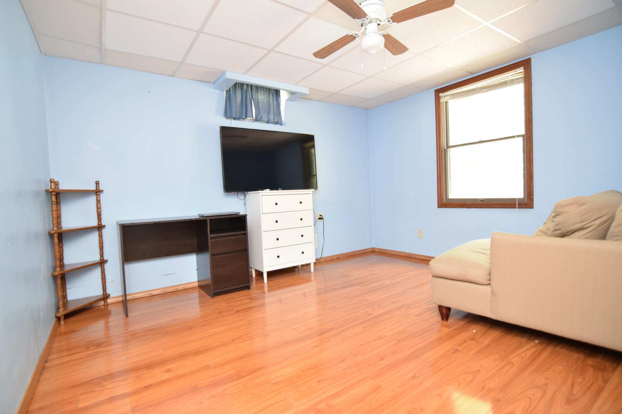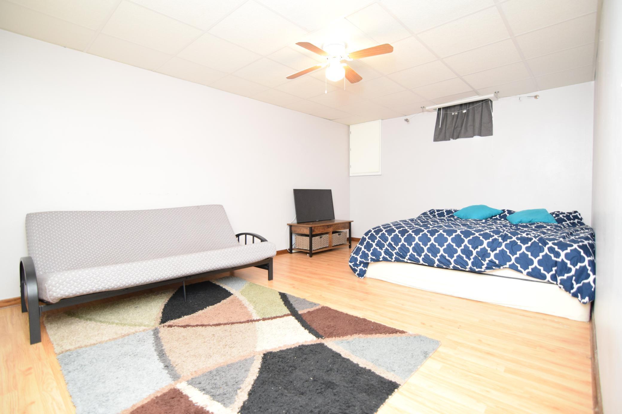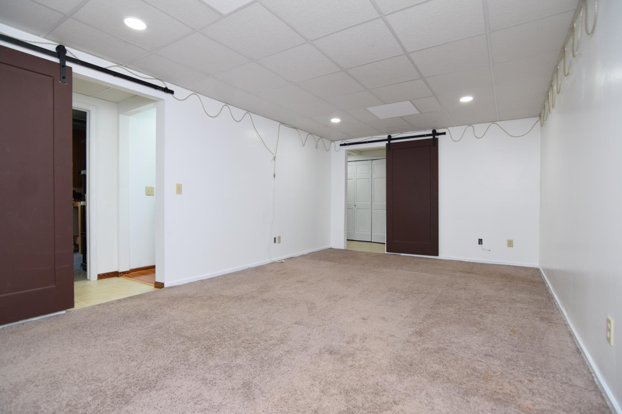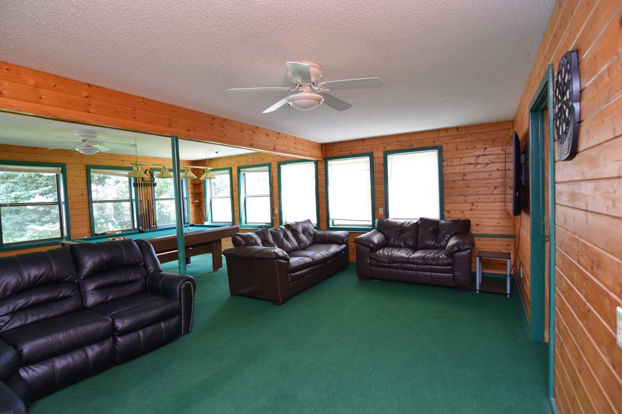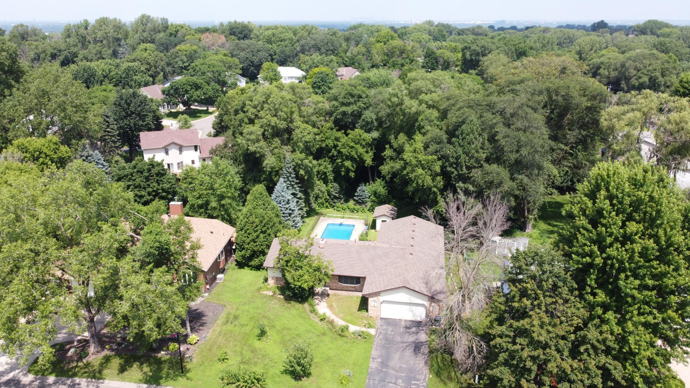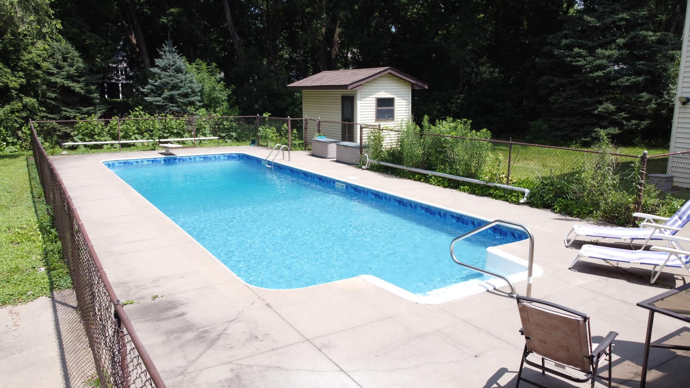2520 ALLEN DRIVE
2520 Allen Drive, Burnsville, 55337, MN
-
Price: $498,000
-
Status type: For Sale
-
City: Burnsville
-
Neighborhood: Connelly Estates 2nd Add
Bedrooms: 3
Property Size :3787
-
Listing Agent: NST17084,NST85464
-
Property type : Single Family Residence
-
Zip code: 55337
-
Street: 2520 Allen Drive
-
Street: 2520 Allen Drive
Bathrooms: 3
Year: 1984
Listing Brokerage: RES Realty
FEATURES
- Range
- Refrigerator
- Washer
- Dryer
DETAILS
Spacious rambler in prime location. Enjoy summer and relax in your private backyard oasis. 16 x 44 inground pool. New pump, liner in 2025. Newer heater and filter. Sprawled out floor plan provides many separate living areas. Located near shopping, freeway access and much more.
INTERIOR
Bedrooms: 3
Fin ft² / Living Area: 3787 ft²
Below Ground Living: 1663ft²
Bathrooms: 3
Above Ground Living: 2124ft²
-
Basement Details: Finished, Full, Walkout,
Appliances Included:
-
- Range
- Refrigerator
- Washer
- Dryer
EXTERIOR
Air Conditioning: Central Air
Garage Spaces: 2
Construction Materials: N/A
Foundation Size: 2124ft²
Unit Amenities:
-
- Patio
- Deck
- Exercise Room
- Main Floor Primary Bedroom
Heating System:
-
- Forced Air
ROOMS
| n/a | Size | ft² |
|---|---|---|
| Living Room | 21x12 | 441 ft² |
| Dining Room | 11x11 | 121 ft² |
| Family Room | 24x24 | 576 ft² |
| Kitchen | 17x10 | 289 ft² |
| Bedroom 1 | 13x11 | 169 ft² |
| Bedroom 2 | 16x9 | 256 ft² |
| Bedroom 3 | 13x11 | 169 ft² |
| Laundry | 18x15 | 324 ft² |
| Sun Room | 24x23 | 576 ft² |
| Exercise Room | 11x17 | 121 ft² |
| Storage | 18x16 | 324 ft² |
| Play Room | 11x19 | 121 ft² |
LOT
Acres: N/A
Lot Size Dim.: 87x188x37x54x205
Longitude: 44.785
Latitude: -93.2389
Zoning: Residential-Single Family
FINANCIAL & TAXES
Tax year: 2024
Tax annual amount: $3,475
MISCELLANEOUS
Fuel System: N/A
Sewer System: City Sewer/Connected
Water System: City Water/Connected
ADDITIONAL INFORMATION
MLS#: NST7804000
Listing Brokerage: RES Realty

ID: 4119515
Published: September 17, 2025
Last Update: September 17, 2025
Views: 5




