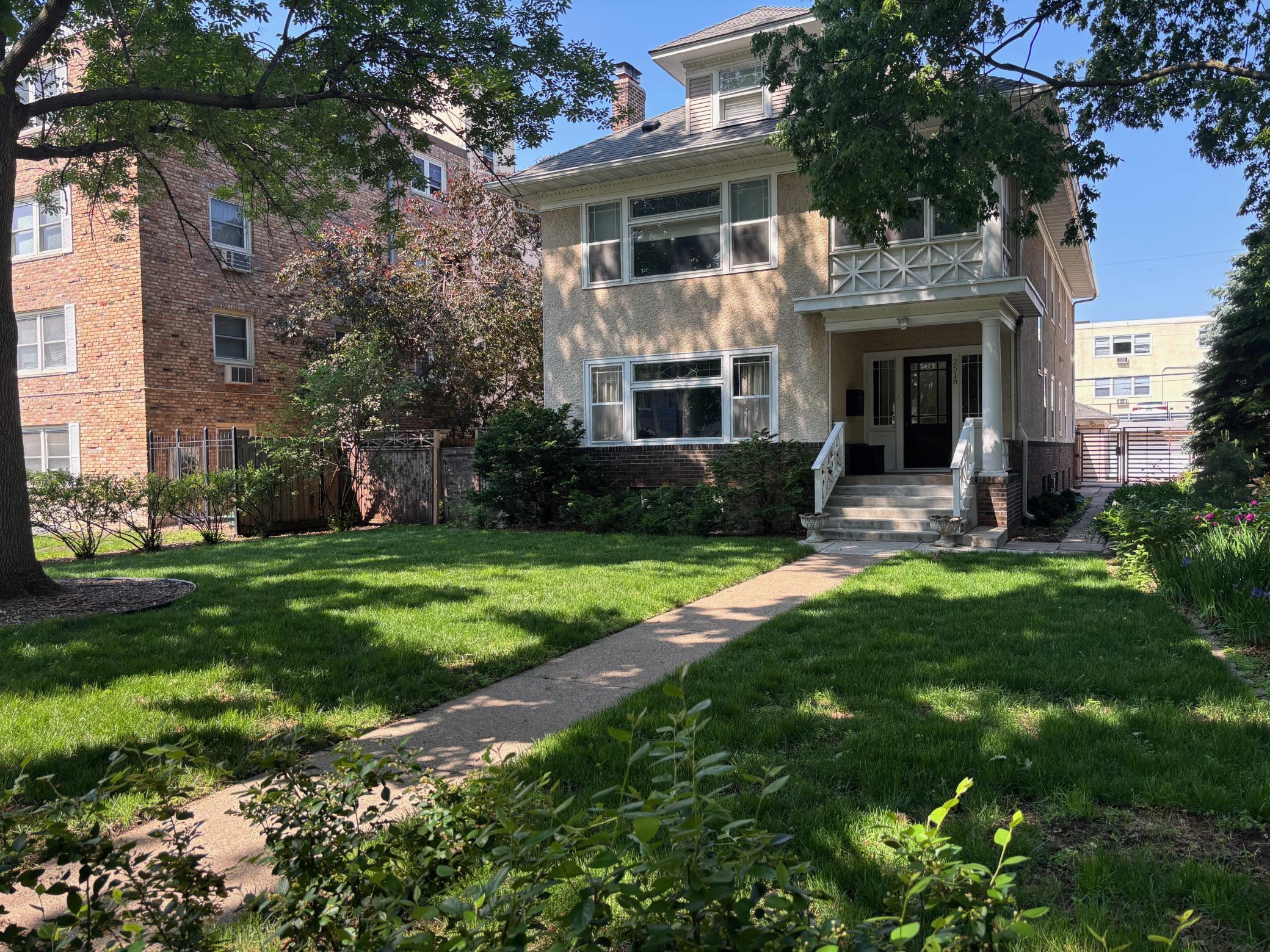2518 BLAISDELL AVENUE
2518 Blaisdell Avenue, Minneapolis, 55404, MN
-
Price: $309,000
-
Status type: For Sale
-
City: Minneapolis
-
Neighborhood: Whittier
Bedrooms: 3
Property Size :1535
-
Listing Agent: NST20692,NST75359
-
Property type : Low Rise
-
Zip code: 55404
-
Street: 2518 Blaisdell Avenue
-
Street: 2518 Blaisdell Avenue
Bathrooms: 1
Year: 1920
Listing Brokerage: Morgan And Trust Realty
FEATURES
- Range
- Refrigerator
- Microwave
- Exhaust Fan
- Dishwasher
- Disposal
DETAILS
Charming 1920’s craftsman condo opening up in the heart of Eat Street Minneapolis. Set back from the boulevard, you'll step into a beautifully preserved and spacious 1500-sq ft unit located in the growing Whittier/Eat Street neighborhood of Minneapolis. This classic 3BR/1BA unit offers the perfect balance of historic charm and modern living. Enjoy high ceilings, walnut crown- and baseboard molding, plaster walls, lead-glass windows, nickel hardware, oak floors, formal dining room, French doors, working wood fireplace with built-in bookshelves, and an updated kitchen with dual-fuel (gas electric) range, quartz countertops, center island and beautiful (original maple) cabinets. The classic hexagon-tiled bathroom offers a separate walk-in shower and deep tub. Two shared washers and dryers in the lower level + ample private storage. Out back, enjoy a fully fenced private patio and access to the detached garage w/ 1 parking space. This building is pet-friendly, making it the perfect spot for pet owners. Situated near some of the best Eat Street dining (Black Sheep Pizza, Quang, Khun Nai Thai, Pimento, Glam Doll Donuts, Spyhouse Coffee, Little Tijuana, Rainbow Chinese, Christos, El Mariachi, etc.), MCAD, the Minneapolis Institute of Arts, Cheapo Records, Aldis, and only minutes from downtown Minneapolis. Commuting is a breeze with quick access to major highways, public transit, and the Greenway bike trails. Whether you're a first-time homebuyer or looking for a chic urban retreat, this condo offers an unbeatable combination of location, comfort, and architectural style. Get into the neighborhood ahead of the “Nicollet Ave. Redevelopment” project connecting Nicollet avenue to downtown Minneapolis via the old Kmart site. Don’t miss out on this fantastic opportunity to own a piece of Minneapolis!
INTERIOR
Bedrooms: 3
Fin ft² / Living Area: 1535 ft²
Below Ground Living: N/A
Bathrooms: 1
Above Ground Living: 1535ft²
-
Basement Details: Full, Storage Space,
Appliances Included:
-
- Range
- Refrigerator
- Microwave
- Exhaust Fan
- Dishwasher
- Disposal
EXTERIOR
Air Conditioning: Window Unit(s)
Garage Spaces: 1
Construction Materials: N/A
Foundation Size: 1550ft²
Unit Amenities:
-
- Kitchen Window
- Natural Woodwork
- Hardwood Floors
- Ceiling Fan(s)
- Kitchen Center Island
- Tile Floors
Heating System:
-
- Hot Water
ROOMS
| Main | Size | ft² |
|---|---|---|
| Living Room | 26x18 | 676 ft² |
| Dining Room | 15x13 | 225 ft² |
| Kitchen | 12x12 | 144 ft² |
| Bedroom 1 | 14x13 | 196 ft² |
| Bedroom 2 | 14x11 | 196 ft² |
| Bedroom 3 | 11x8 | 121 ft² |
LOT
Acres: N/A
Lot Size Dim.: 62x165
Longitude: 44.9566
Latitude: -93.2801
Zoning: Residential-Multi-Family
FINANCIAL & TAXES
Tax year: 2025
Tax annual amount: $3,265
MISCELLANEOUS
Fuel System: N/A
Sewer System: City Sewer/Connected
Water System: City Water/Connected
ADITIONAL INFORMATION
MLS#: NST7751845
Listing Brokerage: Morgan And Trust Realty

ID: 3741688
Published: June 04, 2025
Last Update: June 04, 2025
Views: 2






