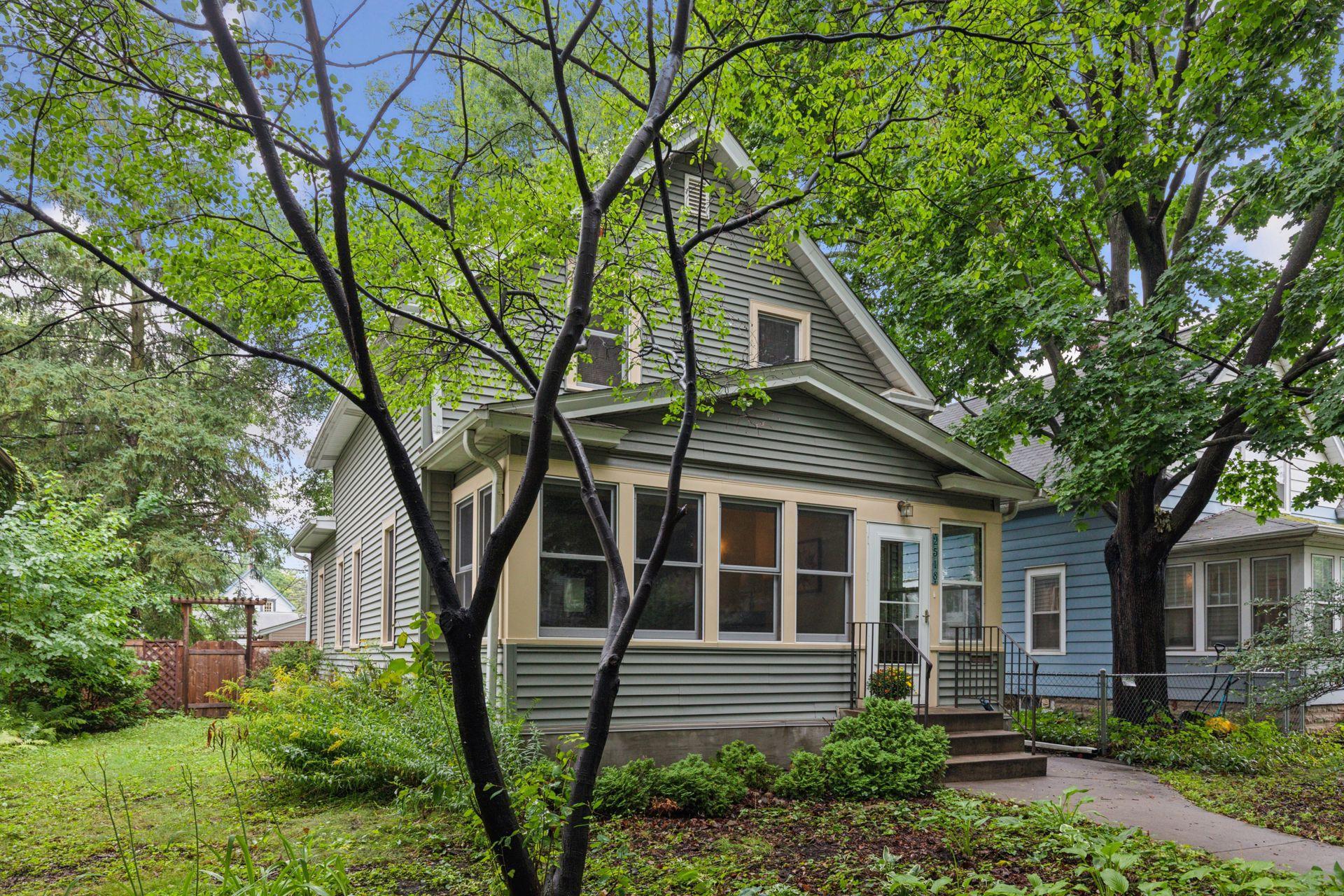2518 34TH AVENUE
2518 34th Avenue, Minneapolis, 55406, MN
-
Price: $400,000
-
Status type: For Sale
-
City: Minneapolis
-
Neighborhood: Seward
Bedrooms: 3
Property Size :1338
-
Listing Agent: NST16441,NST49925
-
Property type : Single Family Residence
-
Zip code: 55406
-
Street: 2518 34th Avenue
-
Street: 2518 34th Avenue
Bathrooms: 2
Year: 1907
Listing Brokerage: Edina Realty, Inc.
FEATURES
- Range
- Refrigerator
- Washer
- Dryer
- Exhaust Fan
- Dishwasher
- Disposal
- Gas Water Heater
DETAILS
Charming Seward 1.5 story with terrific updates. Classic sun room in front, ideal for relaxing after work or a great home office space. Large front living room with hardwood floors. Separate, spacious formal dining room is open to the kitchen and living room. Dramatically updated kitchen is stylish and offers ample workspace. There is also a great main floor bedroom at the back of the home and convenient half bath. Upstairs you’ll find 2 very good-sized bedrooms (plenty of headroom compared to the traditional 1/2 story) and a full bath with huge storage closet. Lower level provides lots of additional usable space for storage, laundry & work/project area. Full privacy fenced yard in back, paver patio, small covered deck and ample lawn space for play. 2 car garage accessible off the alley. Roof and siding replaced in 2018 and furnace in 2023. Walk / bike to parks, restaurants, schools and along the river! Home has been pre-inspected.
INTERIOR
Bedrooms: 3
Fin ft² / Living Area: 1338 ft²
Below Ground Living: N/A
Bathrooms: 2
Above Ground Living: 1338ft²
-
Basement Details: Full,
Appliances Included:
-
- Range
- Refrigerator
- Washer
- Dryer
- Exhaust Fan
- Dishwasher
- Disposal
- Gas Water Heater
EXTERIOR
Air Conditioning: Central Air
Garage Spaces: 2
Construction Materials: N/A
Foundation Size: 888ft²
Unit Amenities:
-
- Patio
- Kitchen Window
- Deck
- Natural Woodwork
- Hardwood Floors
- Ceiling Fan(s)
- Washer/Dryer Hookup
Heating System:
-
- Forced Air
ROOMS
| Main | Size | ft² |
|---|---|---|
| Living Room | 13x13 | 169 ft² |
| Dining Room | 12x11 | 144 ft² |
| Kitchen | 12x10 | 144 ft² |
| Bedroom 1 | 10x9 | 100 ft² |
| Sun Room | 12x7 | 144 ft² |
| Foyer | 8x5 | 64 ft² |
| Upper | Size | ft² |
|---|---|---|
| Bedroom 2 | 18x13 | 324 ft² |
| Bedroom 3 | 12x12 | 144 ft² |
LOT
Acres: N/A
Lot Size Dim.: 40x157
Longitude: 44.9568
Latitude: -93.2229
Zoning: Residential-Single Family
FINANCIAL & TAXES
Tax year: 2025
Tax annual amount: $6,000
MISCELLANEOUS
Fuel System: N/A
Sewer System: City Sewer/Connected
Water System: City Water/Connected
ADDITIONAL INFORMATION
MLS#: NST7807533
Listing Brokerage: Edina Realty, Inc.

ID: 4148644
Published: September 25, 2025
Last Update: September 25, 2025
Views: 1






