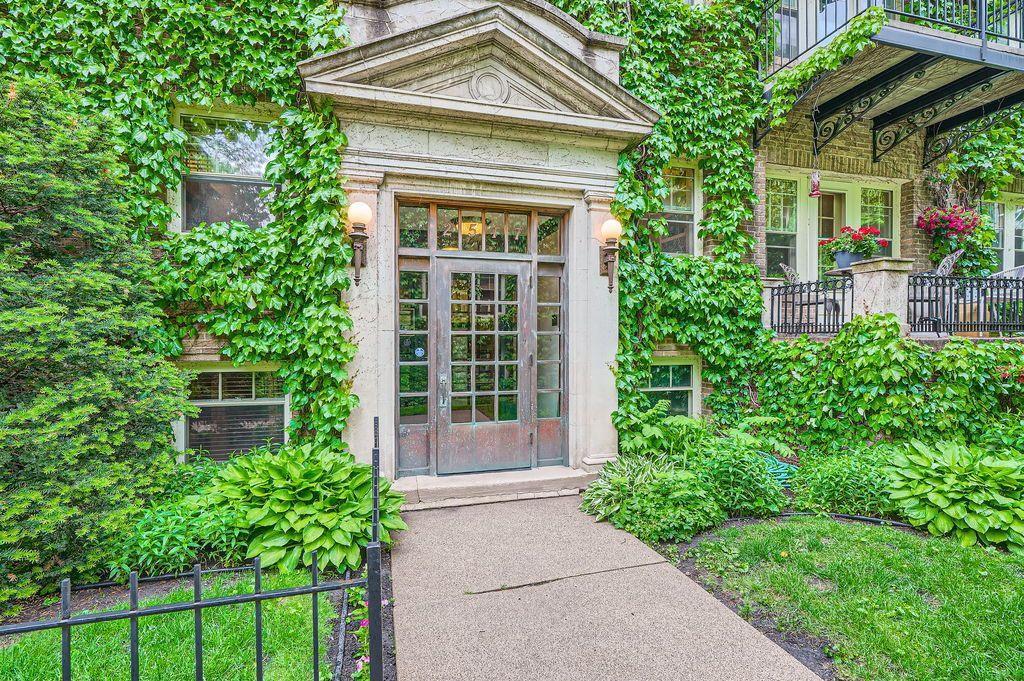2517 HUMBOLDT AVENUE
2517 Humboldt Avenue, Minneapolis, 55405, MN
-
Price: $379,000
-
Status type: For Sale
-
City: Minneapolis
-
Neighborhood: East Isles
Bedrooms: 2
Property Size :1229
-
Listing Agent: NST15469,NST87520
-
Property type : High Rise
-
Zip code: 55405
-
Street: 2517 Humboldt Avenue
-
Street: 2517 Humboldt Avenue
Bathrooms: 1
Year: 1922
Listing Brokerage: Home Avenue - Agent
FEATURES
- Range
- Refrigerator
- Washer
- Dryer
- Microwave
- Dishwasher
DETAILS
Welcome to The Claridge, a charming ivy covered brick landmark that evokes the elegance of a European classic. Ideally situated just blocks from Lake of the Isles, this prime location offers convenient access to both Uptown and downtown, Target field and major expressways. This light-filled corner unit features windows on three sides and boasts nine-foot ceilings that create a bright and airy ambiance. Thoughtfully designed and professionally decorated, this unit includes custom window treatments, designer lighting, and a beautifully updated tile and marble bath. Elegant touches throughout — such as generous millwork, a built-in hallway linen closet, and walk-in closets with custom built-ins — reflect the timeless craftsmanship of a bygone era. Quiet hot water radiator heating plus 3 mini-split AC/heat units for year round comfort, plus an in-unit washer & dryer. The Claridge offers an array of premium amenities as well, including a roof top deck with sweeping views, a fully equipped fitness center, sauna, party room, guest suite, craft room, additional storage unit plus a detached assigned single car garage. More than just a residence, The Claridge is a warm and welcoming community — the perfect place to feel right at home. Optionally & uniquely available fully furnished & turn key.
INTERIOR
Bedrooms: 2
Fin ft² / Living Area: 1229 ft²
Below Ground Living: N/A
Bathrooms: 1
Above Ground Living: 1229ft²
-
Basement Details: None,
Appliances Included:
-
- Range
- Refrigerator
- Washer
- Dryer
- Microwave
- Dishwasher
EXTERIOR
Air Conditioning: Ductless Mini-Split
Garage Spaces: 1
Construction Materials: N/A
Foundation Size: 1229ft²
Unit Amenities:
-
- Kitchen Window
- Hardwood Floors
- Ceiling Fan(s)
- Walk-In Closet
- Main Floor Primary Bedroom
- Primary Bedroom Walk-In Closet
Heating System:
-
- Hot Water
- Radiator(s)
ROOMS
| Main | Size | ft² |
|---|---|---|
| Living Room | 20x13 | 400 ft² |
| Dining Room | 10x13 | 100 ft² |
| Kitchen | 17x7 | 289 ft² |
| Bedroom 1 | 17x10 | 289 ft² |
| Bedroom 2 | 13x10 | 169 ft² |
LOT
Acres: N/A
Lot Size Dim.: N/A
Longitude: 44.9563
Latitude: -93.2976
Zoning: Residential-Single Family
FINANCIAL & TAXES
Tax year: 2025
Tax annual amount: $5,324
MISCELLANEOUS
Fuel System: N/A
Sewer System: City Sewer/Connected
Water System: City Water/Connected
ADDITIONAL INFORMATION
MLS#: NST7750605
Listing Brokerage: Home Avenue - Agent

ID: 3724038
Published: May 30, 2025
Last Update: May 30, 2025
Views: 11






