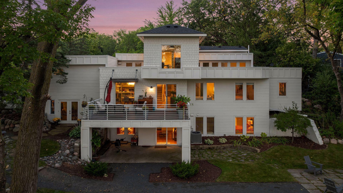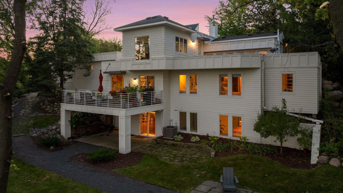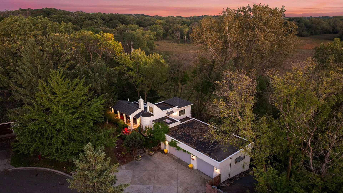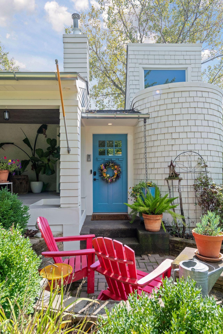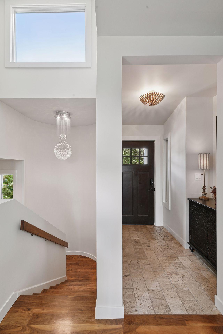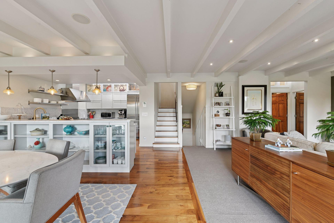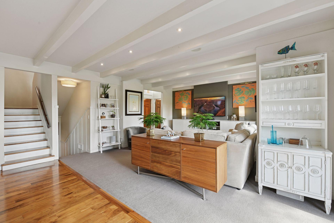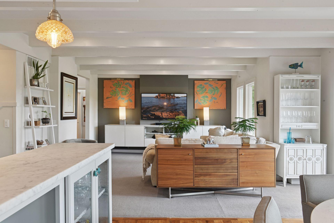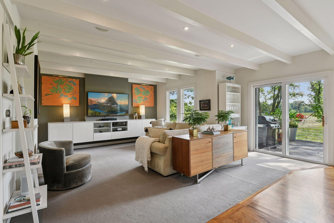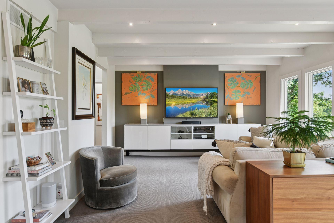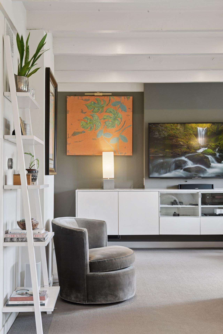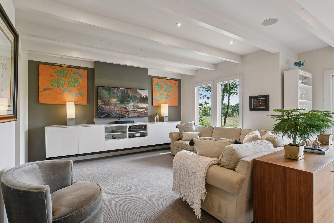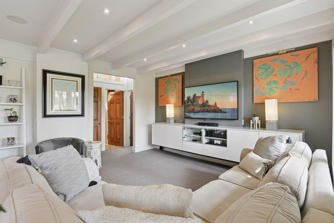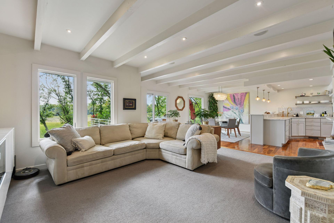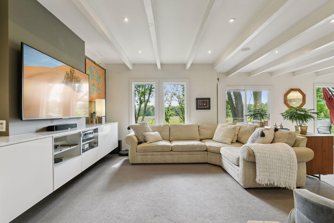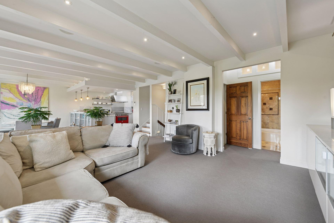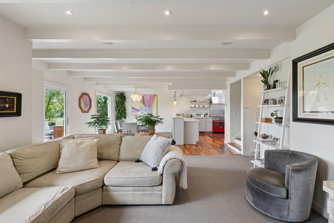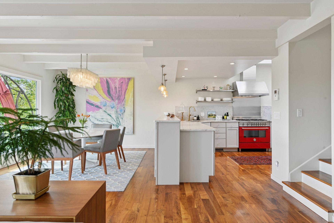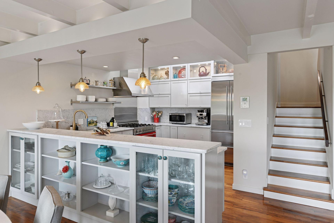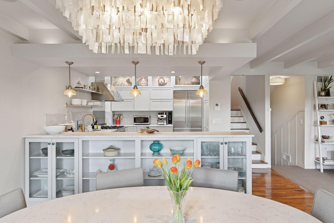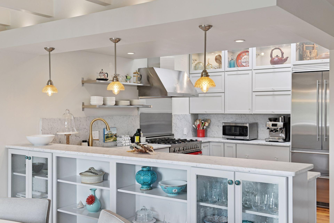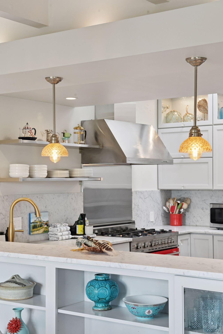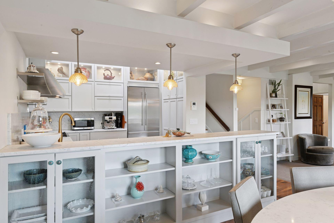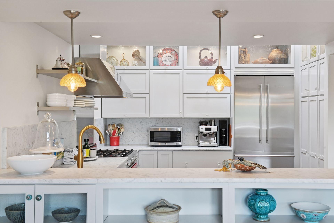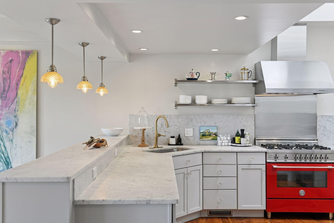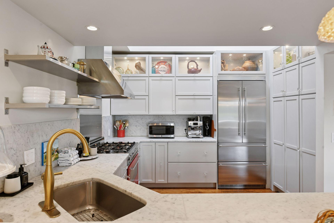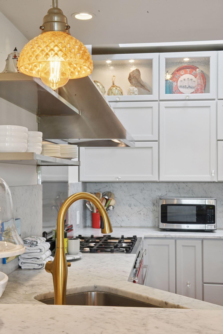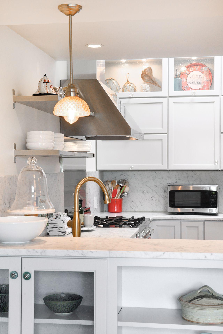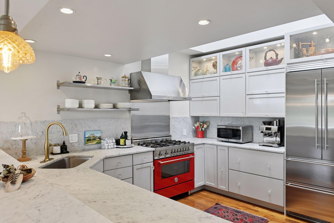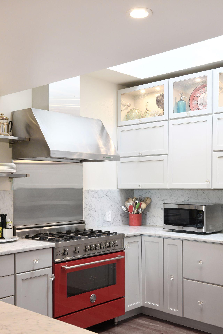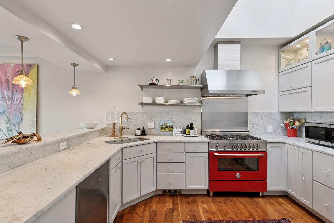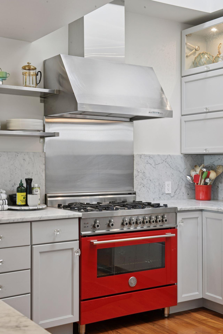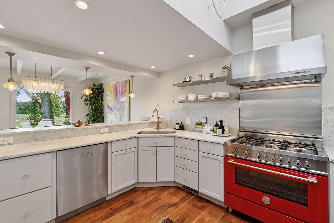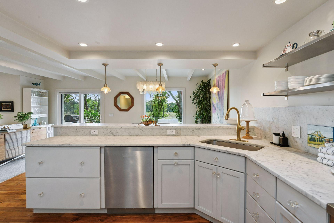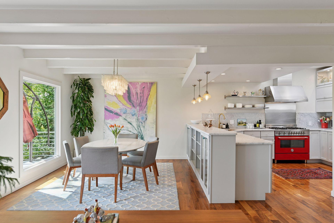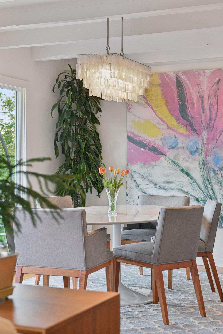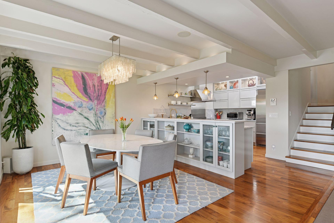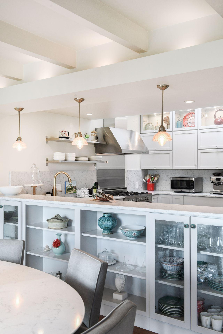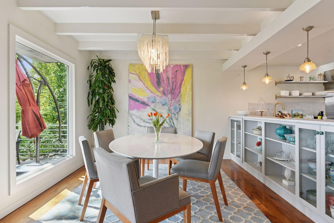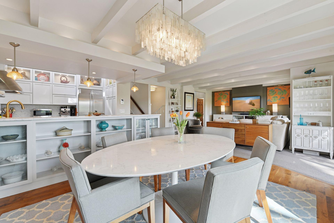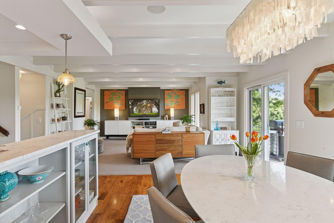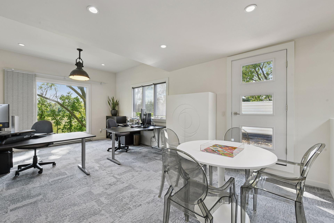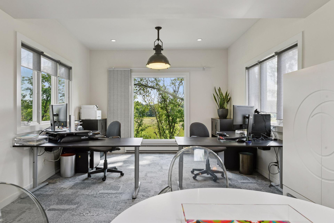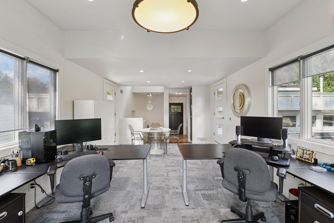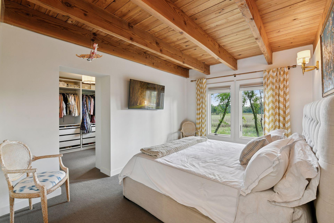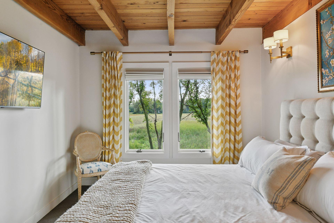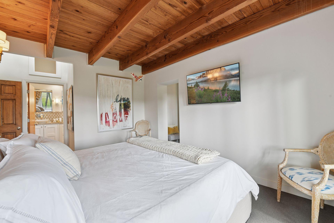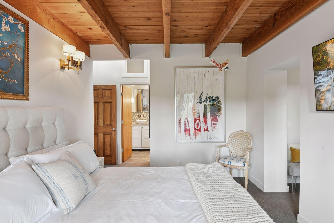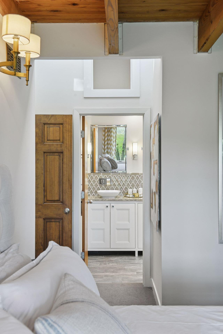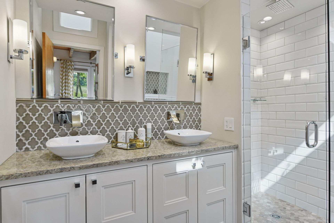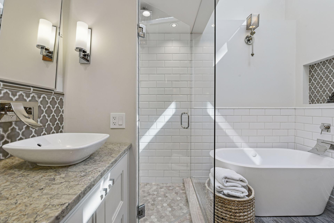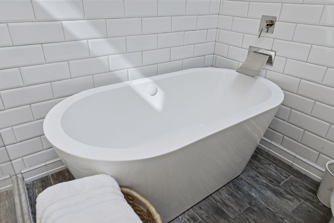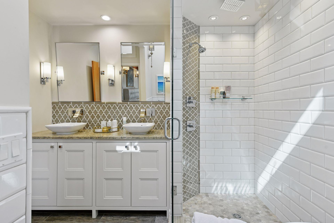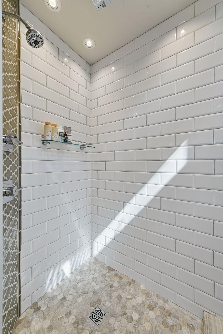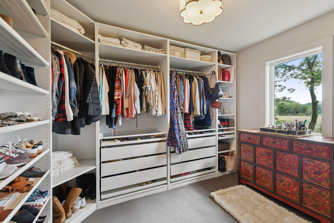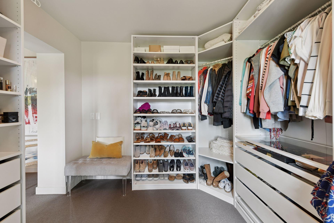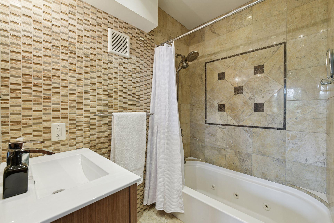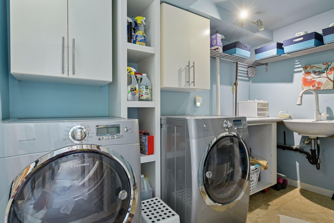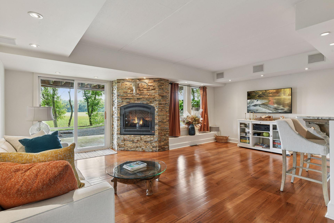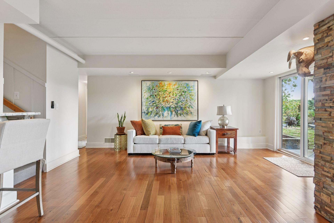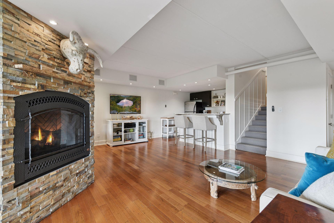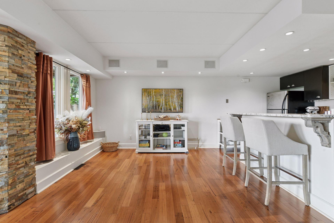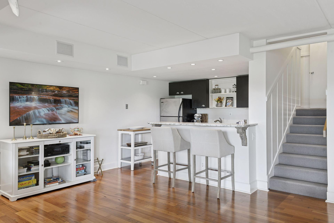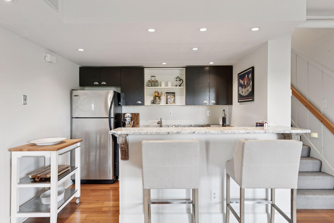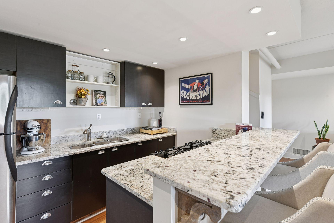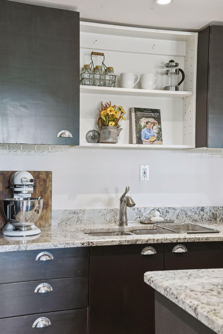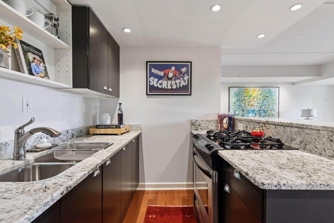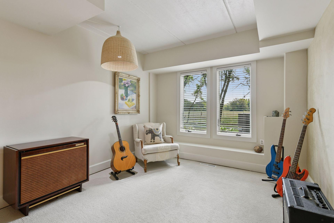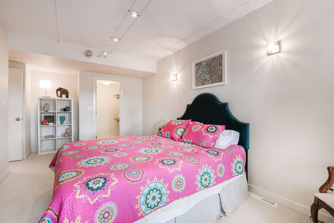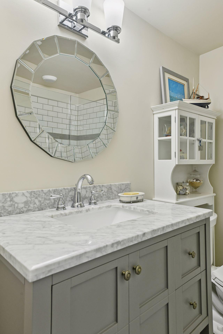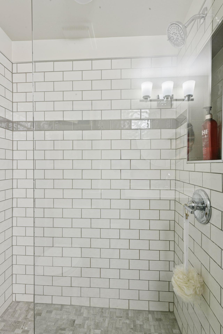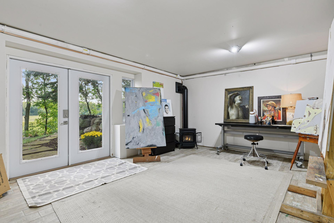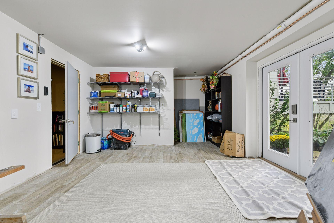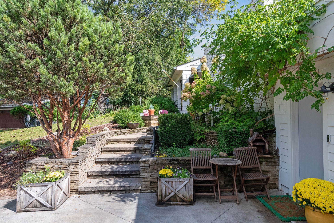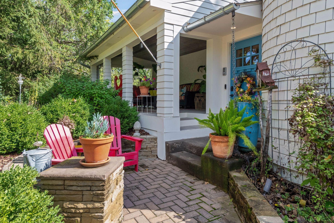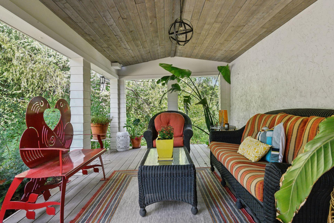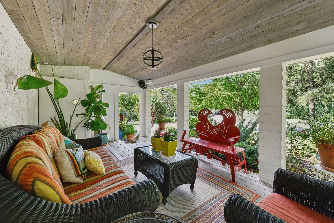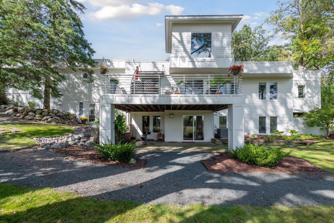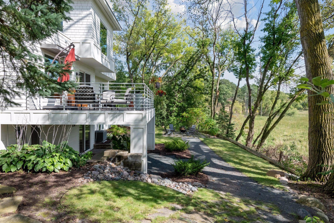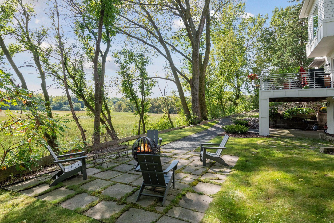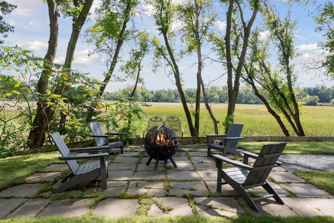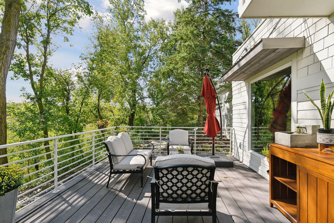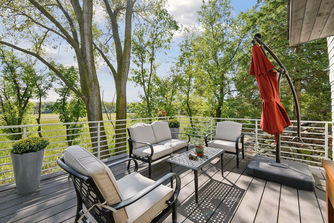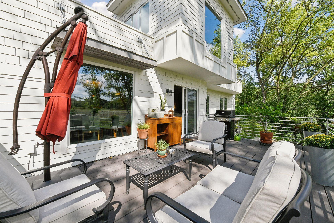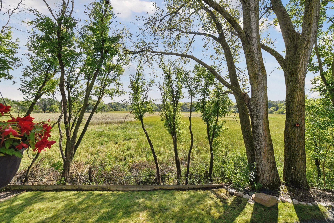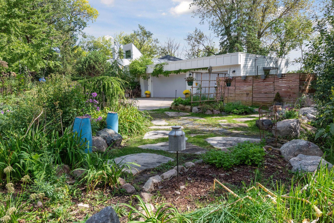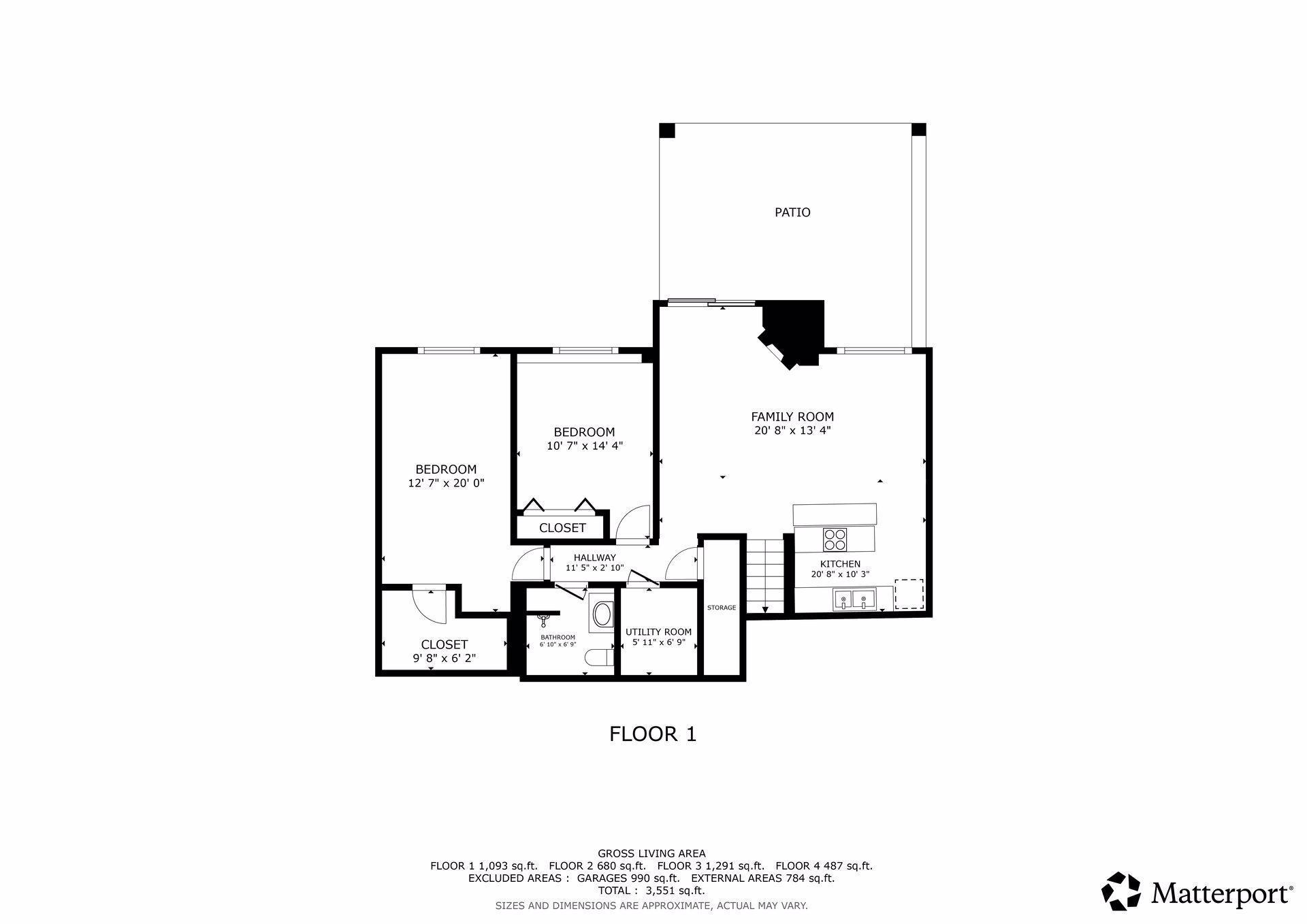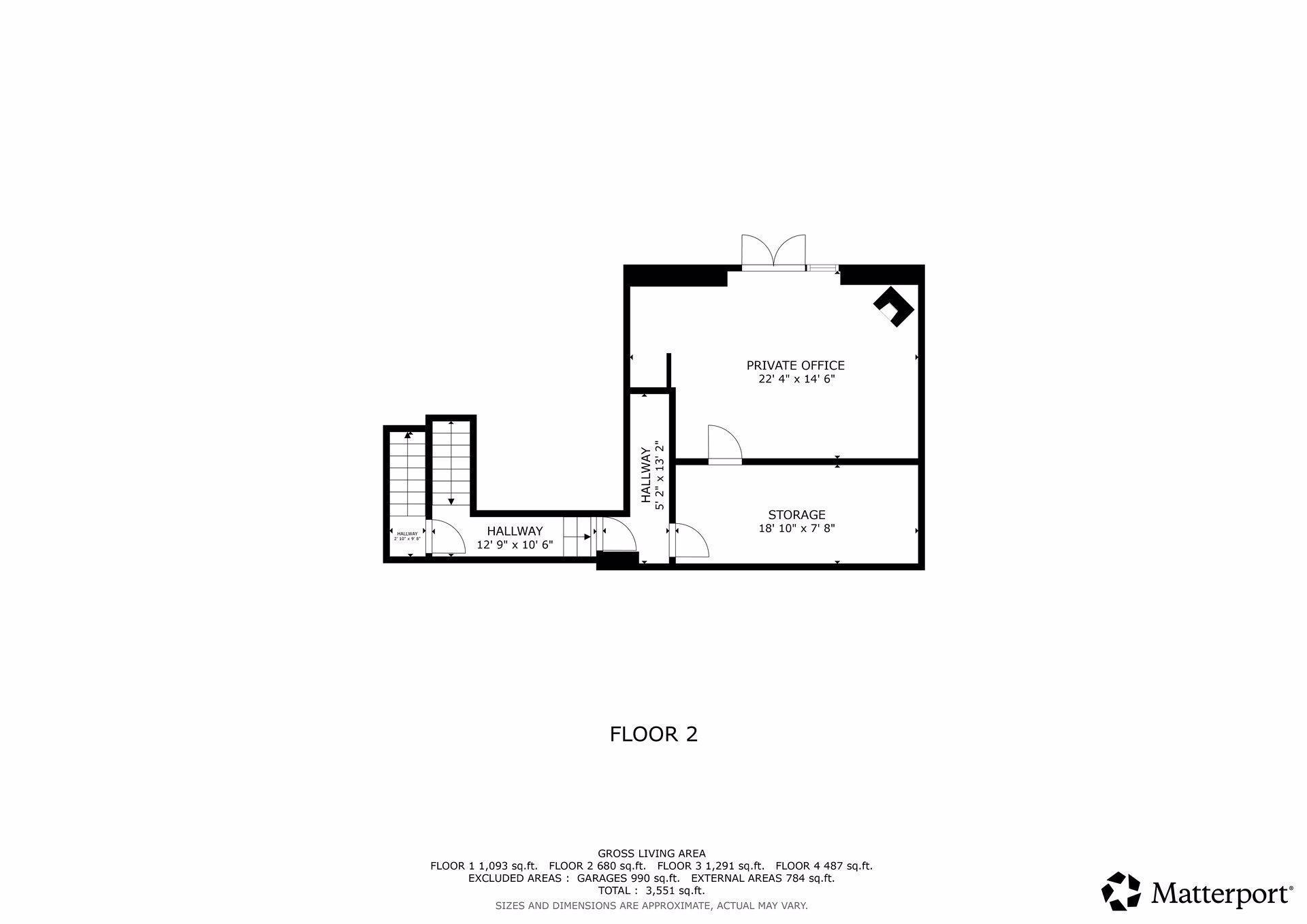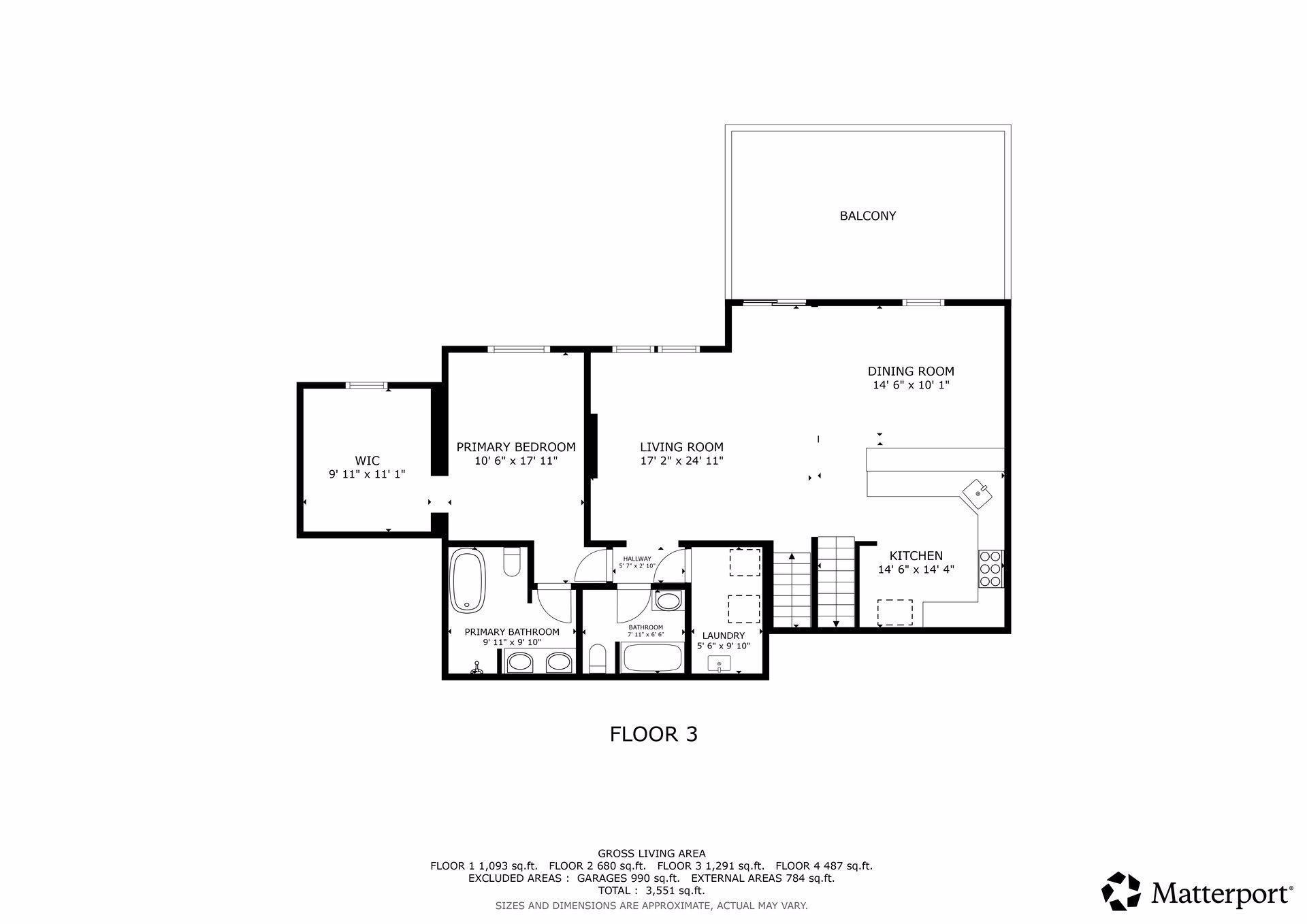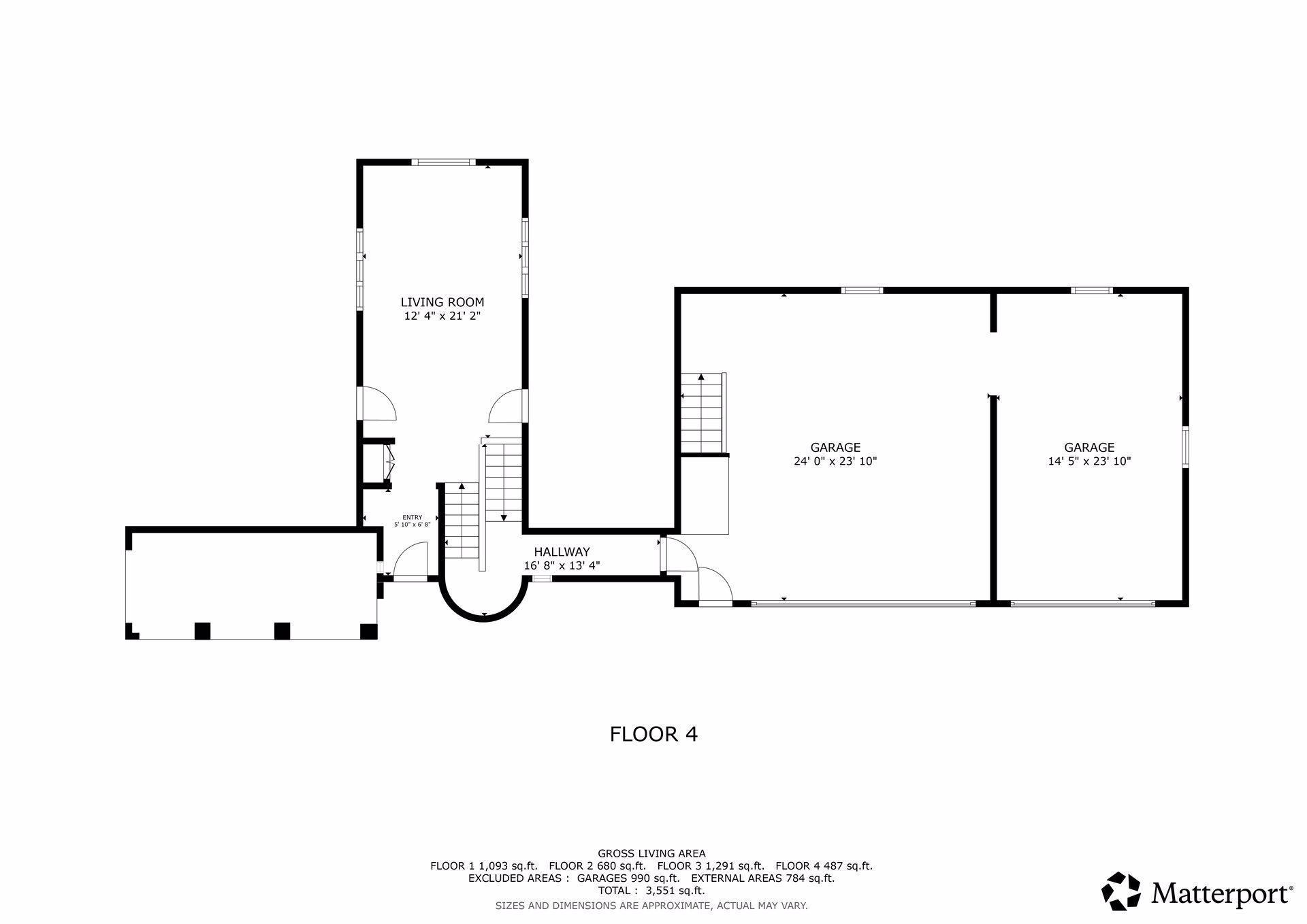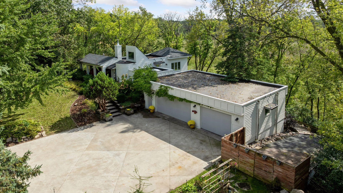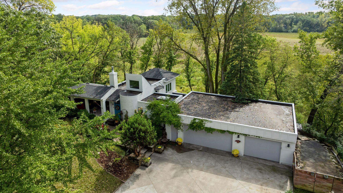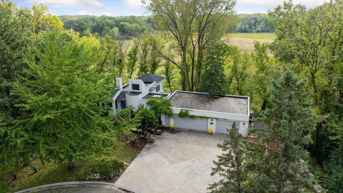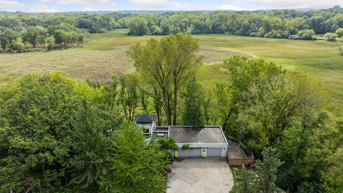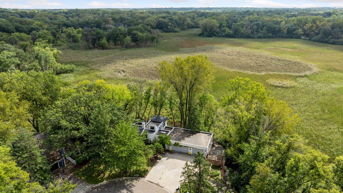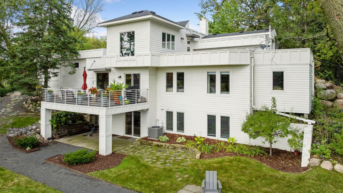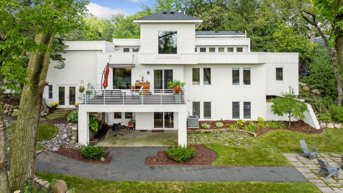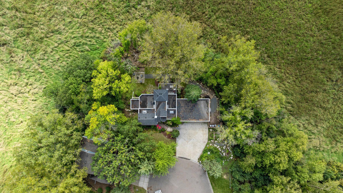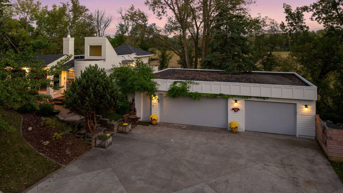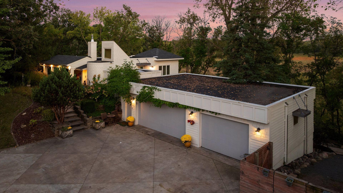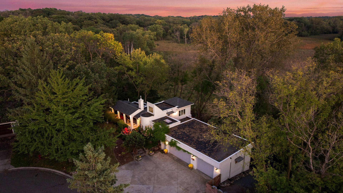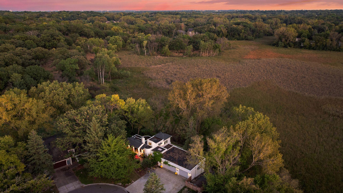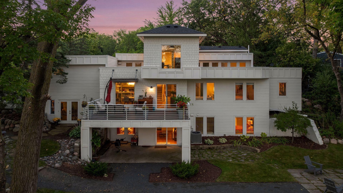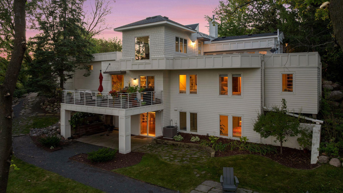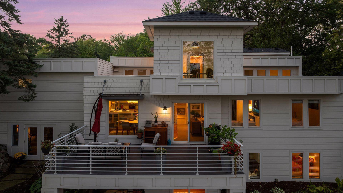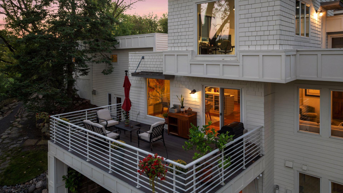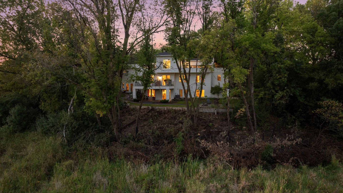2515 TONKAWA TRAIL
2515 Tonkawa Trail, Minnetonka, 55305, MN
-
Price: $750,000
-
Status type: For Sale
-
City: Minnetonka
-
Neighborhood: Enghausers Deaverdale
Bedrooms: 3
Property Size :3551
-
Listing Agent: NST26163,NST96537
-
Property type : Single Family Residence
-
Zip code: 55305
-
Street: 2515 Tonkawa Trail
-
Street: 2515 Tonkawa Trail
Bathrooms: 3
Year: 1981
Listing Brokerage: Russo Realty LLC
FEATURES
- Range
- Refrigerator
- Washer
- Dryer
- Microwave
- Exhaust Fan
- Dishwasher
- Disposal
- Humidifier
- Gas Water Heater
DETAILS
This striking contemporary home in the Wayzata School District is unlike anything else on the market and offers a rare combination of architectural distinction and high-end updates. Perched on a private 1.75-acre cul-de-sac lot with sweeping wetland views, this home delivers 3 bedrooms, 3 baths, of light-filled living. The captivating architecture, exposed beams, and walls of windows create a gallery-like backdrop for everyday living and entertaining. The heart of the home is the designer kitchen that soars two stories beneath skylights, showcasing marble countertops, open shelving, and premium appliances, including a Liebherr refrigerator and Bertazzoni gas range in a bold red finish. This showpiece kitchen flows into a decadent dining area with deck access and an inviting living room anchored by exposed beams and walls of glass. The primary suite retreat impresses with wood-beamed ceilings, a custom walk-in closet, and a spa-inspired bath featuring dual vanities, a rainfall shower, and a soaking tub beneath a dramatic two-story skylit ceiling. Also on this level is a conveniently placed full bathroom and laundry. Designed for versatility and comfort is the walkout lower level, featuring a second full kitchen with granite counters, gas range, and stainless-steel appliances, two bedrooms (one with a large walk-in closet that could also accommodate a second laundry area), and a full bath. A stone fireplace anchors the large family room, while sliding doors open to a patio and firepit area overlooking the wetlands—perfect for entertaining or multigenerational living. Other rare amenities in this home include an upper-level living room (currently used as an office) framed by two flat roofs with the potential to be converted back to rooftop decks. Nestled beneath the heated three-car garage, a dedicated office with its own private entrance offers the perfect space for quiet focus or client meetings. Offering both striking design and everyday function, this contemporary home blends style, comfort, and flexibility in one unforgettable setting.
INTERIOR
Bedrooms: 3
Fin ft² / Living Area: 3551 ft²
Below Ground Living: 729ft²
Bathrooms: 3
Above Ground Living: 2822ft²
-
Basement Details: Finished,
Appliances Included:
-
- Range
- Refrigerator
- Washer
- Dryer
- Microwave
- Exhaust Fan
- Dishwasher
- Disposal
- Humidifier
- Gas Water Heater
EXTERIOR
Air Conditioning: Central Air
Garage Spaces: 3
Construction Materials: N/A
Foundation Size: 1464ft²
Unit Amenities:
-
- Deck
- Skylight
- Main Floor Primary Bedroom
- Primary Bedroom Walk-In Closet
Heating System:
-
- Forced Air
ROOMS
| Upper | Size | ft² |
|---|---|---|
| Living Room | 13x21 | 169 ft² |
| Foyer | 6x7 | 36 ft² |
| Main | Size | ft² |
|---|---|---|
| Living Room | 17x25 | 289 ft² |
| Dining Room | 15x10 | 225 ft² |
| Kitchen | 15x15 | 225 ft² |
| Bedroom 1 | 11x18 | 121 ft² |
| Walk In Closet | 10x11 | 100 ft² |
| Primary Bathroom | 10x10 | 100 ft² |
| Laundry | 6x10 | 36 ft² |
| Bathroom | 8x7 | 64 ft² |
| Lower | Size | ft² |
|---|---|---|
| Office | 23x15 | 529 ft² |
| Storage | 19x8 | 361 ft² |
| Family Room | 21x14 | 441 ft² |
| Kitchen- 2nd | 20x10 | 400 ft² |
| Bedroom 2 | 11x14 | 121 ft² |
| Bedroom 3 | 13x20 | 169 ft² |
| Walk In Closet | 9x6 | 81 ft² |
| Bathroom | 7x7 | 49 ft² |
| Utility Room | 6x7 | 36 ft² |
LOT
Acres: N/A
Lot Size Dim.: 75X479X380X216
Longitude: 44.9552
Latitude: -93.4572
Zoning: Residential-Single Family
FINANCIAL & TAXES
Tax year: 2025
Tax annual amount: $7,547
MISCELLANEOUS
Fuel System: N/A
Sewer System: City Sewer/Connected
Water System: City Water/Connected
ADDITIONAL INFORMATION
MLS#: NST7803749
Listing Brokerage: Russo Realty LLC

ID: 4155186
Published: September 27, 2025
Last Update: September 27, 2025
Views: 9


