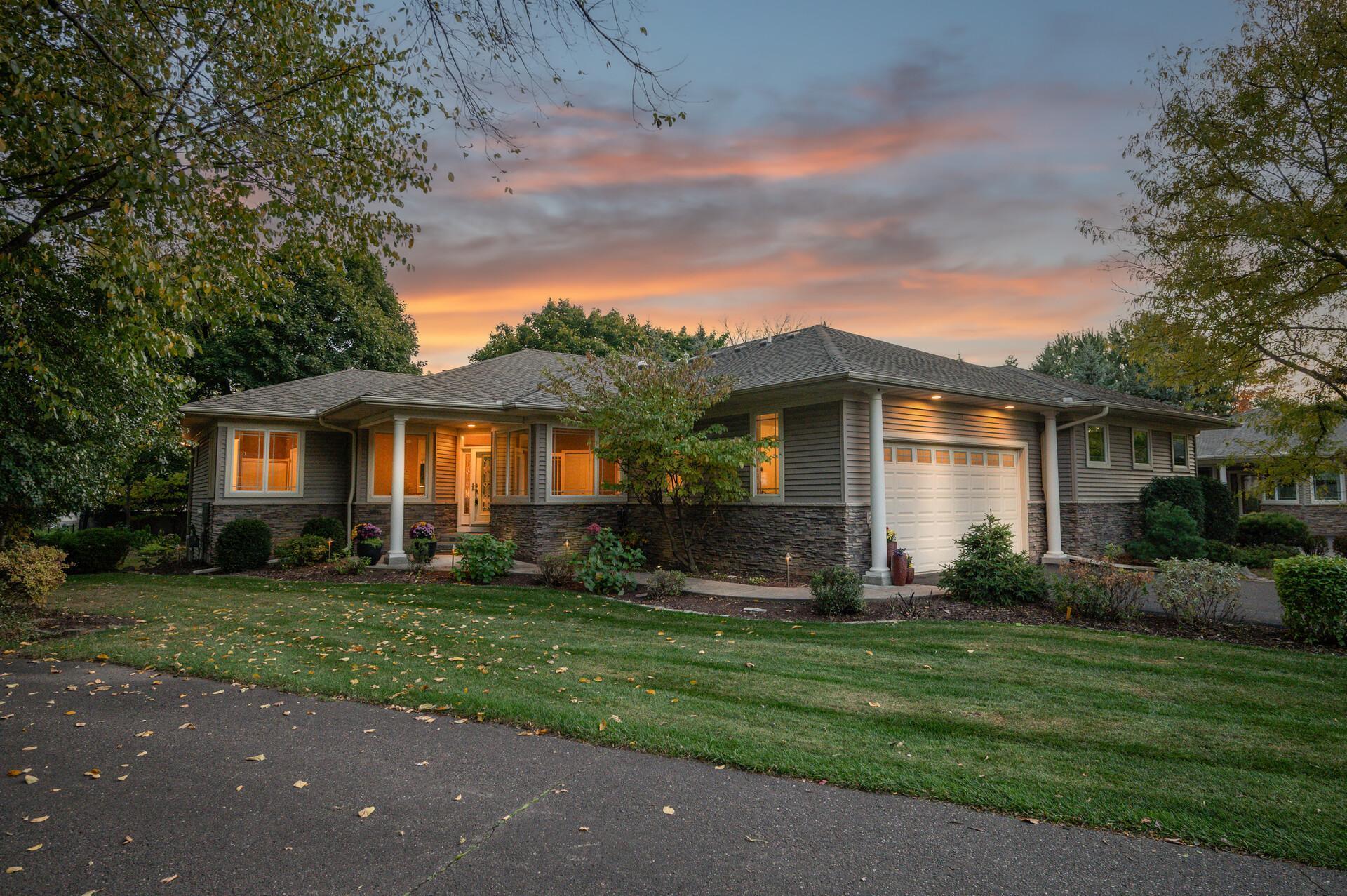2512 SKYBLUE COURT
2512 Skyblue Court, White Bear Lake, 55110, MN
-
Price: $624,999
-
Status type: For Sale
-
City: White Bear Lake
-
Neighborhood: Cic 658 Bellaire Estates
Bedrooms: 3
Property Size :3224
-
Listing Agent: NST25717,NST76418
-
Property type : Townhouse Side x Side
-
Zip code: 55110
-
Street: 2512 Skyblue Court
-
Street: 2512 Skyblue Court
Bathrooms: 3
Year: 2004
Listing Brokerage: RE/MAX Results
FEATURES
- Washer
- Dryer
- Microwave
- Dishwasher
- Water Softener Owned
- Disposal
- Cooktop
- Wall Oven
- Humidifier
- Air-To-Air Exchanger
- Tankless Water Heater
- Double Oven
- Stainless Steel Appliances
DETAILS
Located in a private cul-de-sac neighborhood near the historic Hamm family summer home, this association-maintained, rambler-style townhome has everything you are looking for. Inside, main level living with a light-filled, open floor plan is highlighted by vaulted ceilings, numerous large windows, and warm maple cabinetry and hardwood floors. The sunroom is a year-round favorite spot, connecting to a no-maintenance deck perfect for morning coffee. The home includes 3 bedrooms and 3 full bathrooms, including two bedrooms on the main level. The primary suite features a walk-in closet with custom shelving and a private bath with double vanities, separate shower, and jetted soaking tub. The second main level bedroom includes a built-in desk and a walk-through bath, ideal for guests or flexible office use. The kitchen is spacious and perfect for hosting with granite countertops, tile backsplash, center island, and Black Stainless appliances—including a double wall oven. Two gas fireplaces—one in the living room and one in the lower-level family room—add warmth and comfort. The fully finished lower level expands your living and entertaining space with a family room, wet bar, media/exercise room, 3rd bedroom, full bath, and abundant storage. Additional details include solar tubes in the kitchen and main bath, Hunter Douglas window treatments, pull-outs & under-cabinet lighting in the kitchen, and whole-home sound. Recent updates include new lower-level carpet, tankless water heater, and sump pump battery back-up. Outside you’ll find mature landscaping and classic exterior design that provides great curb appeal. The 2-car insulated and heated garage with epoxy flooring adds everyday practicality and convenience. If you are looking for no-maintenance living in a townhome that lives like a single-family home, then this one should be at the top of your list!
INTERIOR
Bedrooms: 3
Fin ft² / Living Area: 3224 ft²
Below Ground Living: 1474ft²
Bathrooms: 3
Above Ground Living: 1750ft²
-
Basement Details: Daylight/Lookout Windows, Finished, Full, Concrete, Storage Space, Sump Pump,
Appliances Included:
-
- Washer
- Dryer
- Microwave
- Dishwasher
- Water Softener Owned
- Disposal
- Cooktop
- Wall Oven
- Humidifier
- Air-To-Air Exchanger
- Tankless Water Heater
- Double Oven
- Stainless Steel Appliances
EXTERIOR
Air Conditioning: Central Air
Garage Spaces: 2
Construction Materials: N/A
Foundation Size: 1750ft²
Unit Amenities:
-
- Deck
- Hardwood Floors
- Sun Room
- Ceiling Fan(s)
- Walk-In Closet
- Vaulted Ceiling(s)
- Washer/Dryer Hookup
- Security System
- In-Ground Sprinkler
- Paneled Doors
- Kitchen Center Island
- French Doors
- Wet Bar
- Tile Floors
- Main Floor Primary Bedroom
- Primary Bedroom Walk-In Closet
Heating System:
-
- Forced Air
- Humidifier
ROOMS
| Main | Size | ft² |
|---|---|---|
| Living Room | 13x15 | 169 ft² |
| Dining Room | 11x12 | 121 ft² |
| Kitchen | 10x19 | 100 ft² |
| Bedroom 1 | 13x15 | 169 ft² |
| Bedroom 2 | 12x14 | 144 ft² |
| Sun Room | 11x11 | 121 ft² |
| Laundry | 7x11 | 49 ft² |
| Lower | Size | ft² |
|---|---|---|
| Family Room | 15x23 | 225 ft² |
| Bedroom 3 | 13x16 | 169 ft² |
| Bar/Wet Bar Room | 8x10 | 64 ft² |
| Media Room | 10x19 | 100 ft² |
LOT
Acres: N/A
Lot Size Dim.: Irregular
Longitude: 45.0581
Latitude: -92.9939
Zoning: Residential-Single Family
FINANCIAL & TAXES
Tax year: 2025
Tax annual amount: $7,100
MISCELLANEOUS
Fuel System: N/A
Sewer System: City Sewer/Connected
Water System: City Water/Connected
ADDITIONAL INFORMATION
MLS#: NST7820824
Listing Brokerage: RE/MAX Results

ID: 4263834
Published: November 01, 2025
Last Update: November 01, 2025
Views: 1






